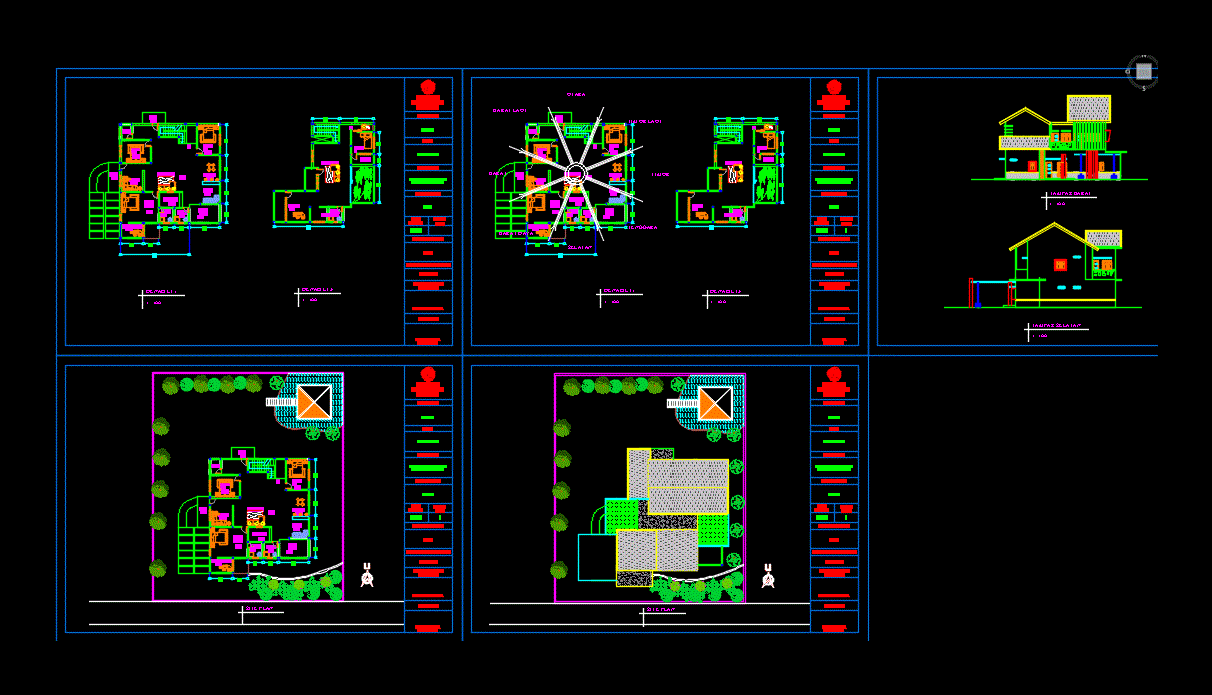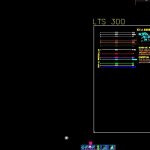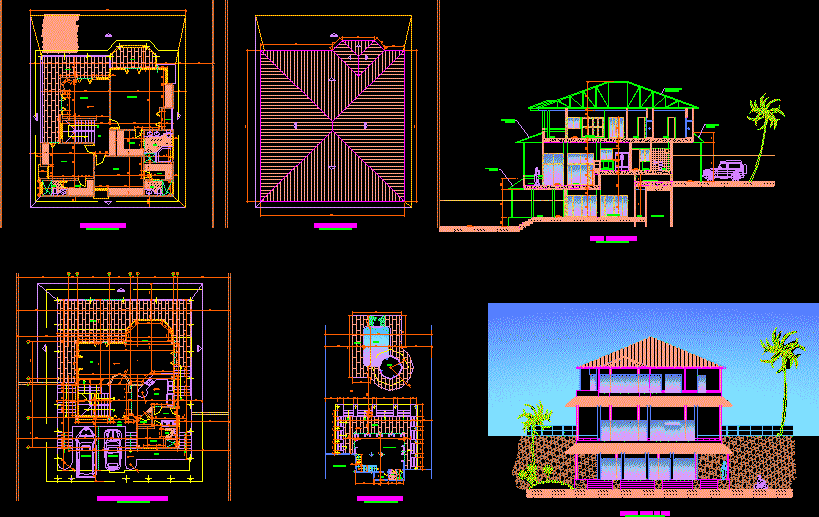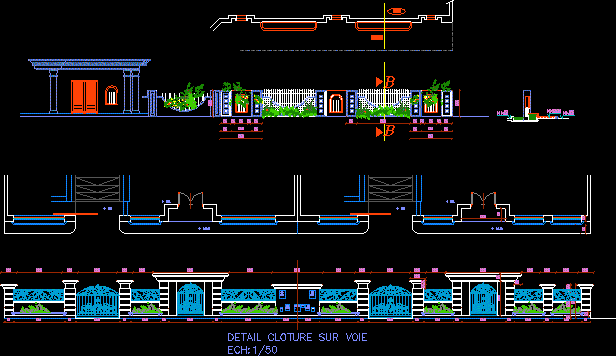Fengshui Home DWG Block for AutoCAD
ADVERTISEMENT

ADVERTISEMENT
A house 120 type; with Fheng shui concept
Drawing labels, details, and other text information extracted from the CAD file (Translated from Indonesian):
east, south, south, southwest, west, northwest, north, northeast, nasution hotel, course, task, title assignment, title of image, drawing scale, duty sheet, student name, student master number, , lecturer guardian, fahmi, text, tree, floor, road, notation, hatch, grid, furniture, column, parking, wall, frame, dimension, ground floor plan, schematic door, conceptual door, site plan, r.tamu , main room, family room, living room, mosque, laundry, kitchen, kitchen, balcon, designing residence according to fengshui rules, look, fengshui, residence, western look, looks south, plan, calculation kua, r.kerja above, library
Raw text data extracted from CAD file:
| Language | Other |
| Drawing Type | Block |
| Category | House |
| Additional Screenshots |
 |
| File Type | dwg |
| Materials | Other |
| Measurement Units | Metric |
| Footprint Area | |
| Building Features | Garden / Park, Parking |
| Tags | apartamento, apartment, appartement, aufenthalt, autocad, block, casa, casona, chalet, concept, dwelling unit, DWG, haus, home, house, logement, maison, residên, residence, residencial, type, unidade de moradia, villa, vivienda, wohnung, wohnung einheit |








