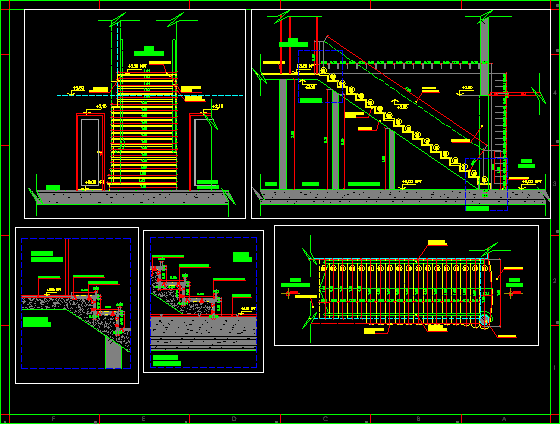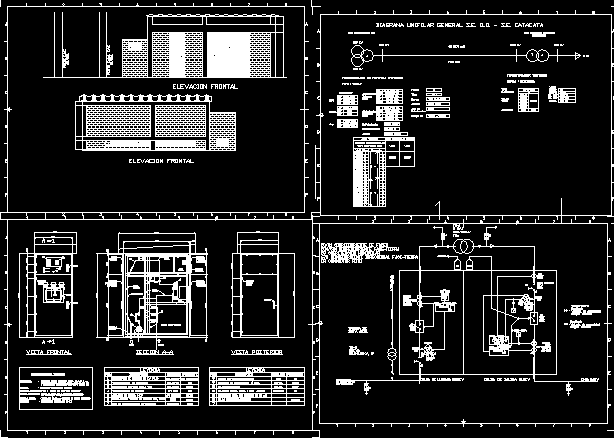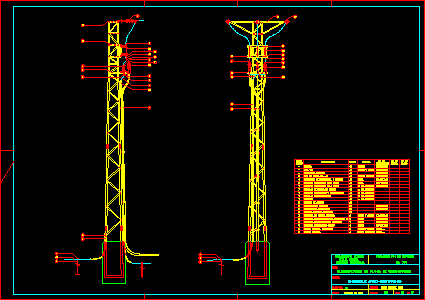Ferroconcrete Straight-Run Stair – Project DWG Full Project for AutoCAD

Ferroconcrete straight-run stair – project
Drawing labels, details, and other text information extracted from the CAD file (Translated from Spanish):
ciloraso pa, ciloraso pa, projection retractable staircase, hall, bedroom, bath, bath, bedroom, bath, suite room, dressing room, p.b., to be, p.b., dinning room, p.b., hall, p.b., Pub, p.b., desk, p.b., bedroom, p.b., bedroom, p.b., bath, p.b., Toilet, p.b., kitchen, p.b., laundry, p.b., s.maquinas, adult pool, p.b., Barbecue, p.b., fitness center, p.b., kitchen, p.b., room, service, p.b., Gallery, p.b., cellar, p.b., room a. cond., p.b., spit, p.b., bathroom serv., p.b., Toilet, p.b., Toilet, p.b., runner, p.b., hall service, children’s pool, source, runway, Showers, hall, bedroom, bath, bath, bedroom, bath, suite room, dressing room, p.b., cellar, p.b., room a. cond., hall, bedroom, bath, bath, bedroom, bath, suite room, dressing room, p.b., Gallery, p.b., Barbecue, p.b., Barbecue, p.b., fitness center, p.b., spit, p.b., runner, hall, bedroom, bath, bath, bedroom, bath, suite room, dressing room, p.b., to be, p.b., dinning room, p.b., hall, p.b., Pub, p.b., desk, p.b., bedroom, p.b., bedroom, p.b., bath, p.b., Toilet, p.b., kitchen, p.b., laundry, p.b., s.maquinas, adult pool, p.b., Barbecue, p.b., fitness center, p.b., kitchen, p.b., room, service, p.b., Gallery, p.b., cellar, p.b., room a. cond., p.b., spit, p.b., bathroom serv., p.b., Toilet, p.b., Toilet, p.b., runner, p.b., hall service, children’s pool, source, runway, Showers, adult pool, children’s pool, existing pool, machine room, possible drain well, bath, bath, ciloraso pa, ciloraso pa, Npt, bath, Toilet, wardrobe, rebar reinforcement, bearing structure, mortar, ceramic floor, baluster, baluster, bearing structure, mortar, ceramic floor, concrete, Wooden steps, porcelain, wooden floor, railing, railing, hall bedrooms, hall access, hall bedrooms, hall access, to be, main dining room, Npt, hall bedrooms, column, railing, railing, wooden floor, Wooden steps, Wooden steps, wooden floor, porcelain, bath, Toilet, Clothes, porcelain, hall bedrooms, hall access, Wooden steps, concrete structure, pyramid slats, wooden floor, Wooden steps, Npt, pyramid slats, detail, scale detail, Npt
Raw text data extracted from CAD file:
| Language | Spanish |
| Drawing Type | Full Project |
| Category | Stairways |
| Additional Screenshots |
 |
| File Type | dwg |
| Materials | Concrete, Wood |
| Measurement Units | |
| Footprint Area | |
| Building Features | Pool, Car Parking Lot |
| Tags | autocad, degrau, DWG, échelle, escada, escalier, étape, full, ladder, leiter, Project, stair, staircase, stairway, step, stufen, treppe, treppen |








