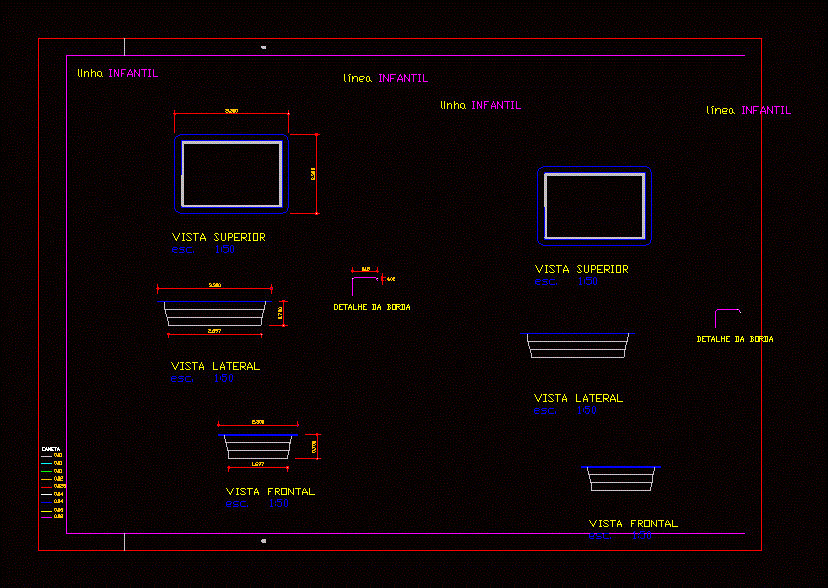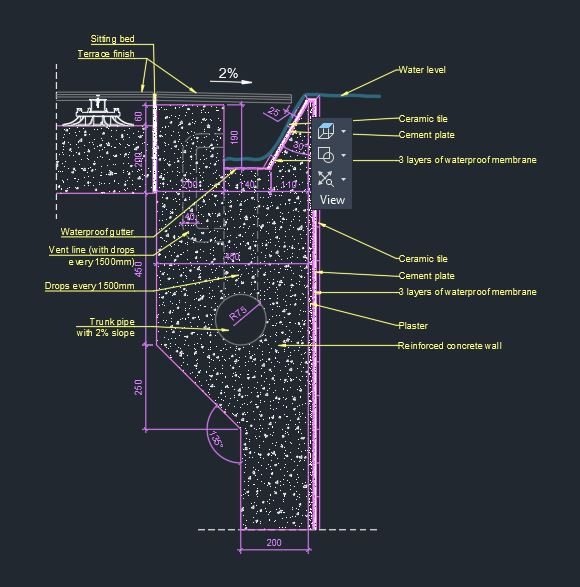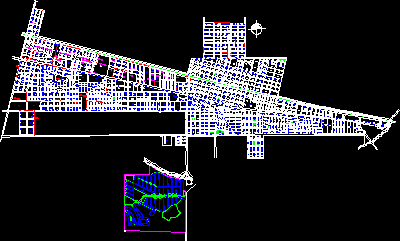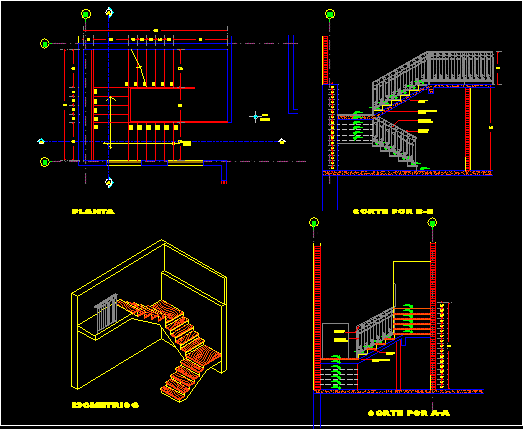Fiberglass Pool 3; 2D DWG Block for AutoCAD
ADVERTISEMENT

ADVERTISEMENT
Drawing 2d 30m – Ground and fiberglass pool view
Drawing labels, details, and other text information extracted from the CAD file (Translated from Portuguese):
pen, Ass. resp. téc., Ass. owner, City, reference, scale, date, drawing, board, mauro do carmo, elvis, total area, resp. technician, genre, owner, project, register, creates, combines with your lifestyle, matches your lifestyle style, esc., Front view, esc., side view, upper view, esc., edge detail, line, childlike, line, childlike, upper view, esc., side view, esc., edge detail, esc., Front view, line, childlike, line, childlike, pen
Raw text data extracted from CAD file:
| Language | Portuguese |
| Drawing Type | Block |
| Category | Pools & Swimming Pools |
| Additional Screenshots |
 |
| File Type | dwg |
| Materials | Glass |
| Measurement Units | |
| Footprint Area | |
| Building Features | Pool, Car Parking Lot |
| Tags | autocad, block, drawing, DWG, fiberglass, ground, piscina, piscine, POOL, schwimmbad, swimming pool, View |








