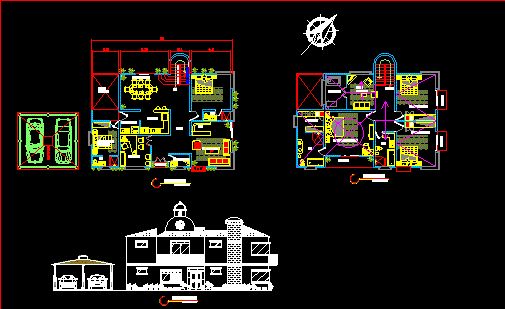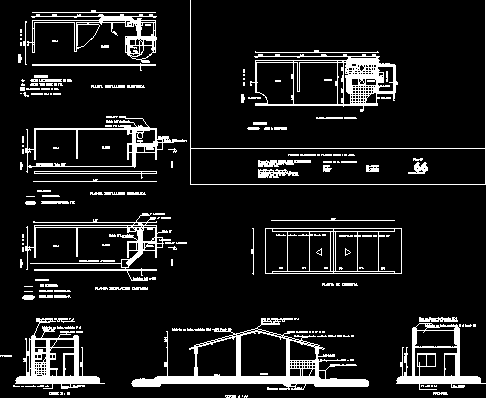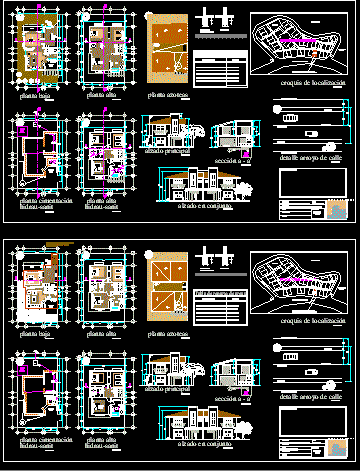Field House DWG Block for AutoCAD
ADVERTISEMENT

ADVERTISEMENT
House field – plants – views
Drawing labels, details, and other text information extracted from the CAD file (Translated from Spanish):
t.v., room: meters, student :, f e s, aragon, vega muñoz ernesto, professor :, arq. thorn flowers roberto, north :, number :, down, living room, dining room, ss, master bedroom, family room, balcony, gym, bedroom service, study, access, ss visits, bar, dressing room, kitchen, laundry, patio tender, hall, rural university of guatemala, ground floor, first floor, elev. Frontal, content: plants and facades, c a s a field, ing. mordoqueo, servico, heber estuardo morales sente
Raw text data extracted from CAD file:
| Language | Spanish |
| Drawing Type | Block |
| Category | House |
| Additional Screenshots |
 |
| File Type | dwg |
| Materials | Other |
| Measurement Units | Metric |
| Footprint Area | |
| Building Features | Deck / Patio |
| Tags | apartamento, apartment, appartement, aufenthalt, autocad, block, casa, chalet, dwelling unit, DWG, field, haus, house, logement, maison, plants, residên, residence, unidade de moradia, views, villa, wohnung, wohnung einheit |








