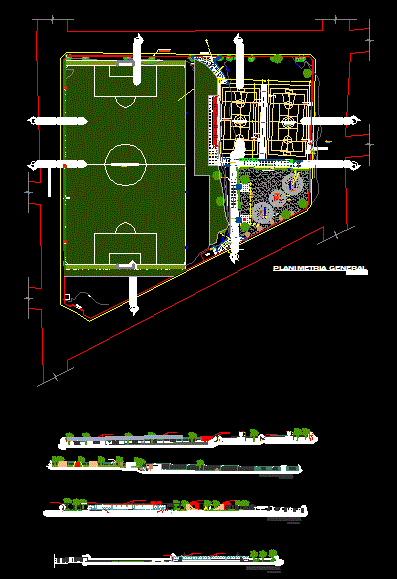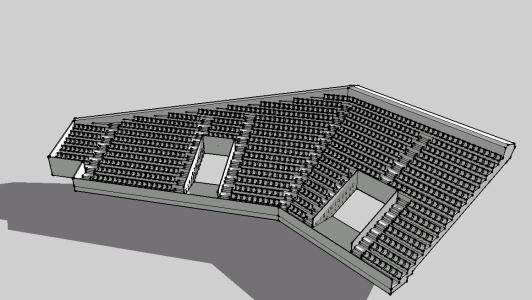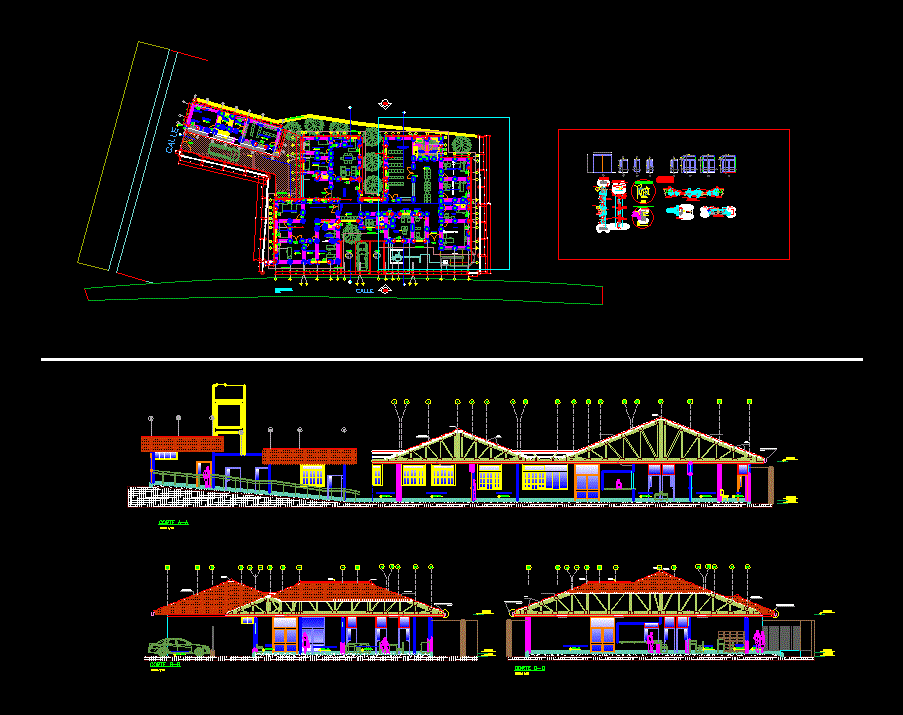Field Sports DWG Block for AutoCAD

Is a modern Sports Field with all the necessary equipment
Drawing labels, details, and other text information extracted from the CAD file (Translated from Spanish):
cut a – a ‘, cut b – b’, cut c – c ‘, cut d – d’, allettic track, clay, concrete slab, sports field, bleachers, fence of bushes, entrance, ss.hh., street aviation , calle guillermo auza arce, jr. venezuela, street manuel forero, fron ton, slab, sports slab, fronton court, mothers club, nora towers, project :, sports Pan-American village, general planimetry, plane :, division of studies, work :, lamina, supervision :, designer:, revised:, tacna department – tacna province – tacna district, location :, ing. carlos stolen, ing. hector vargas, sub management of studies, provincial municipality of tacna, office of engineering and works, m.p.t., responsible :, office :, and works, execution:, sub management of works, engineering office, review :, approved :, d.c.g. -mgc, scale :, indicated, date :, digitalization :, observations :, dad, ciu, eroica, pedro, san, villa panamericana, province of tacna, technical team sge, design :, datum elev, group, section, fence metal mesh, roundabout, metal fencing, laundry, sidewalk, washed stone, projected sports slab, existing sports slab, projected bleachers, existing, field, grass, projected slab, existing slab, existing bleachers, metal mesh, flexiforte coverage, fence metal, ramp, retaining wall, road, projected bleachers, archery, sand, games for children, sardinel, see de xx, see det yy, poles
Raw text data extracted from CAD file:
| Language | Spanish |
| Drawing Type | Block |
| Category | Entertainment, Leisure & Sports |
| Additional Screenshots |
 |
| File Type | dwg |
| Materials | Concrete, Other |
| Measurement Units | Metric |
| Footprint Area | |
| Building Features | |
| Tags | autocad, basquetball, block, court, DWG, equipment, feld, field, football, golf, modern, sports, sports center, voleyball |








