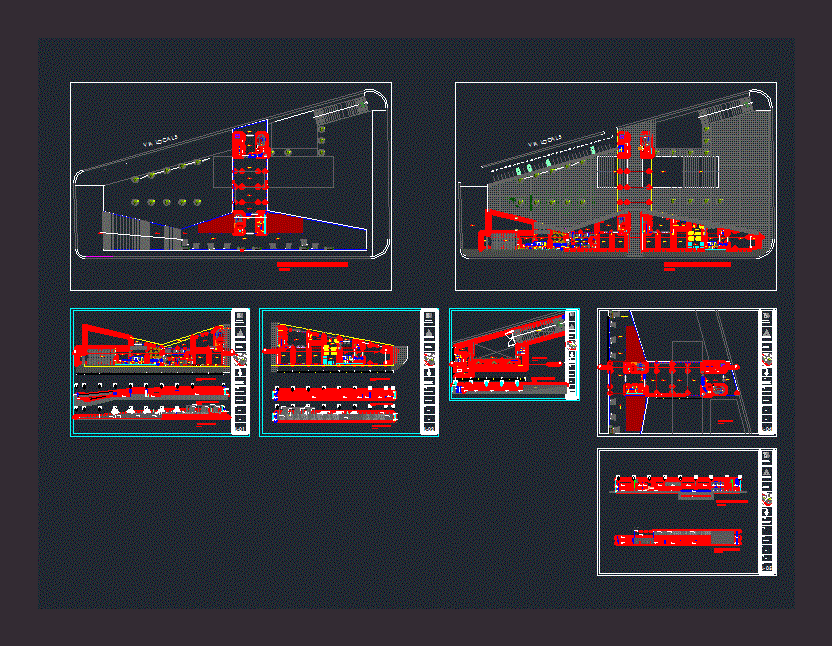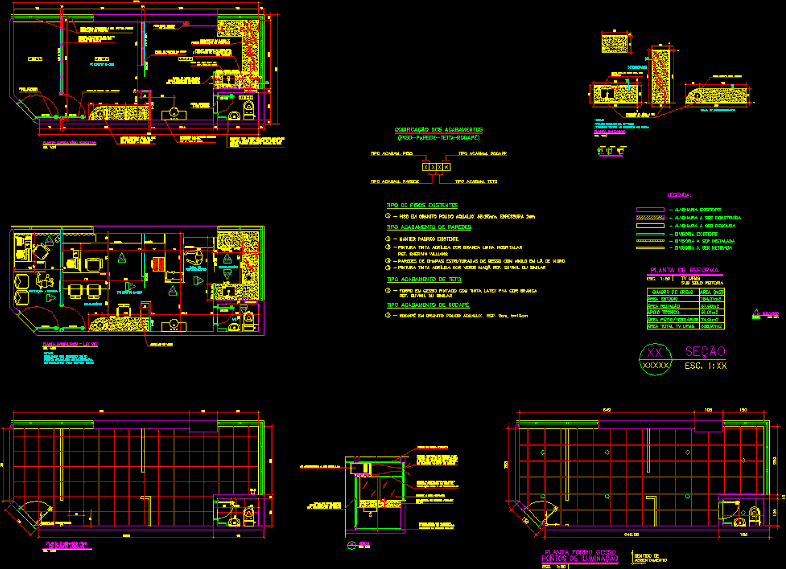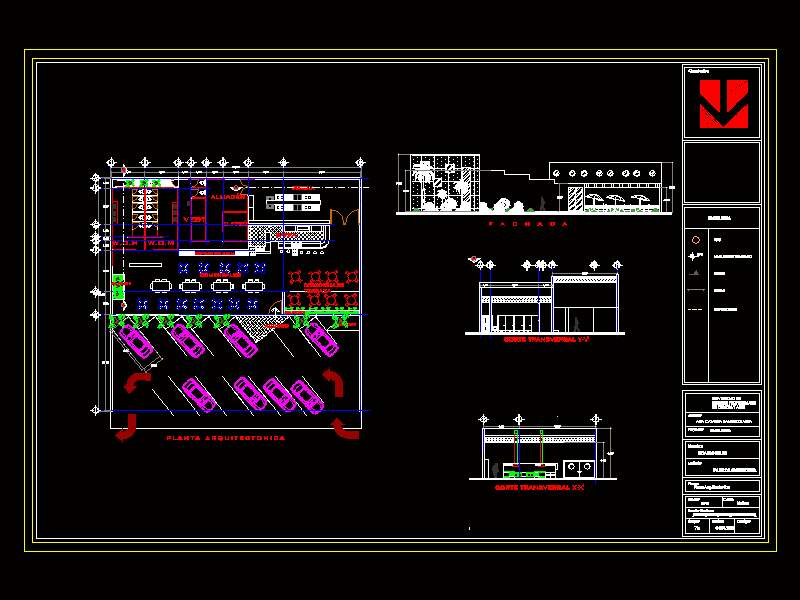File Cultural Center DWG Full Project for AutoCAD

Architectural drawings cultural center; on a slope with elevations; courteous; plants; general plan; furniture; SUM auditorium project and its development
Drawing labels, details, and other text information extracted from the CAD file (Translated from Spanish):
environment, npt, floor, xxx, p. of arq enrique guerrero hernández., p. of arq Adriana. rosemary arguelles., p. of arq francisco espitia ramos., p. of arq hugo suárez ramírez., tarrajeo rubbed, —, satinated cpp, supermate cpp, sidewalk, university, lord of sipan, without owner, public elevator, ladder public access, evacuation ladder, mechanical extraction, painting workshop, craft workshop , cafeteria, hall, kitchen, pantry, concrete floor, circulation, general direction, meeting room, management, file, accounting, administration, beam projection, computer center, book area, waiting room, card reception, computer room control, ss.hh. women, ss.hh. men, ss.hh. discap., administrative area, tempered glass, juice, cleaning room, store, confectionery, ticket office, lobby, auditorium, npt -, stage, reading room, garbage tank, hoist, service ladder, engineering faculty, , architecture and urbanism, planoclave:, orientation:, teachers :, student:, project :, plane:, scale :, lamina:, pinedo cristhian stream, cultural center, plant, urban proposal picsi, sum, deposit, engine room, restoration room, service circulation, general store, maintenance room, control, yard maneuver, architectural design workshop, basement floor, dressing rooms hom., changing rooms, concrete wall, exposed, cross section c – c, seating area, living room, evacuation staircase public access, cultural office, ventilation duct, secretariat, ss.hh. address, office, kitchen store, evacuation door, staircase, handicraft workshop, longitudinal cutting aa, frontal elevation, pedestrian passage, cleaning room ss.hh., collection, consulting area, foyer, reading area , ticket office and control, ss.hh. disabled, permanent room, free exposure, riser duct, rest ramp pedestrian access, public square, public terrace, second level, first level floor, public seating, rest, rest pressurized staircase, pedestrian circulation, pedestrian bridge – passage, public amphitheater – air free, ss.hh. disabled, hall elevator, open air exhibition, cross section d -d, general approach second level, public terrace, lateral elevation, amphitheater, general approach first level, land filling, bearing wall, square
Raw text data extracted from CAD file:
| Language | Spanish |
| Drawing Type | Full Project |
| Category | Cultural Centers & Museums |
| Additional Screenshots | |
| File Type | dwg |
| Materials | Concrete, Glass, Other |
| Measurement Units | Metric |
| Footprint Area | |
| Building Features | Deck / Patio, Elevator |
| Tags | architectural, autocad, center, CONVENTION CENTER, courteous, cultural, cultural center, drawings, DWG, elevations, file, full, general, museum, plan, plants, Project, slope |








