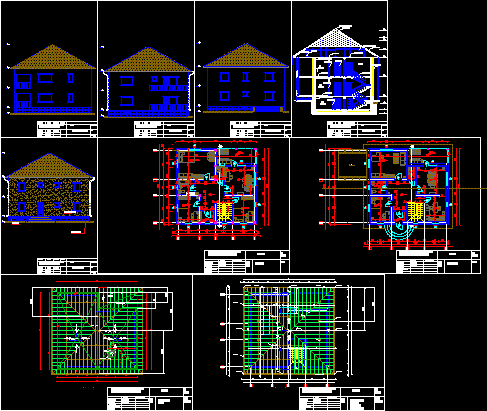Final Design House – Room DWG Full Project for AutoCAD

Project Executive Room Two House Plants, Builders, Plumbing, Structural, Electrical etc.
Drawing labels, details, and other text information extracted from the CAD file (Translated from Spanish):
bis, window, plane :, plant, architectural, scale, owner :, architectural, nomenclature, address :, dimensions :, meters, responsible :, designer :, designer :, dro :, low, ground floor, high, top floor, facade, main and, proy, slab, main facade, plan of, set, plant of set, west facade, against facade, cuts, staircase, step, level, facilities, hidrosanitaria, saf, sac, simbology, hydraulic installation, pipe cold water cpvc, hot water pipe cpvc, municipal network connection, water heater, pipe up cold water, rises pipe hot water, symbology sanitary installation, low sanitary line, garden key, log plug, bas, structural, foundation, foundation plant, in large windows, enclosure, chain of reinforcement, type K castle, link fence, details of the foundation, details of castles, anchor all the castles to the foundation, armed with lac mesh, brick wall, central shoe, shoe in boundary, template of, poor concrete, filled with material, inert compacted with, block wall, dala de rebar, contra trabe, longitudinal steel, minimum h, excavation, ntn, concrete with, reinforced, garage slab, see detail, marquee, reinforced mezzanine, notes :, the concrete in slabs and trabes, the maximum separation in the, reinforcing steel should not, the slab., place the steel of the short clear, first and then the of, long clear , in the reinforcement of slabs will be bent, one rod to the room of the clearing, and another one will be run, they will be placed, interiors, mezzanine, tm, place :, marquee detail :, in rest of ladder place, marquee, in the upper ramps , and inferior to assemble them with, thickness, and the marquee trim tm, to the ends, mezzanine slab, reinforcement where indicated, ribbed slab for roof, forge with hearth, and expanded metal, swallow light, armed roof, roof, note:, in each rib on walls, in flown add a cane, wall, case After the normal reinforcement, a reinforcement was added to the edges, ribbed on it, ribbed on the rib, short rib, on each rib on all, the walls add a stick, of course, put together stirrups in, roof, beams, reinforced bars, concrete in beams, cast the trabe, monolithically with the slab, join stirrups in supports, roof slab, reinforcement in slab of stay, reinforced slab, maximum separation of abutments, structural , structural cuts, and for façade, stone fountain, mortar, sand cement, front window, main, concrete fill, concrete slab, concrete fill, hall window, fountain, glass door, fountain pond, cut by facade, main facades, architectural cuts, ground floor plumbing installations, plumbing installations high floor, foundation plane, mezzanine floor plan, reinforced floor roof, floor plan, double contact, symbology inst electrical, damper, telephone outlet, electrical, electrical installation ground floor, electrical installation top floor, cistern, hydropneumatic, flying buttress, spot recessed airship type, ceiling fan with light, three-way switch, cable signal outlet, center load, mini split, downspouts, rain drainpipe plant
Raw text data extracted from CAD file:
| Language | Spanish |
| Drawing Type | Full Project |
| Category | House |
| Additional Screenshots |
 |
| File Type | dwg |
| Materials | Concrete, Glass, Steel, Other |
| Measurement Units | Metric |
| Footprint Area | |
| Building Features | Garden / Park, Deck / Patio, Garage |
| Tags | apartamento, apartment, appartement, aufenthalt, autocad, casa, chalet, Design, dwelling unit, DWG, electrical, executive, final, full, haus, house, logement, maison, plants, plumbing, Project, residên, residence, room, structural, unidade de moradia, villa, wohnung, wohnung einheit |








