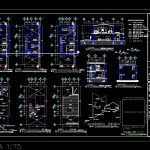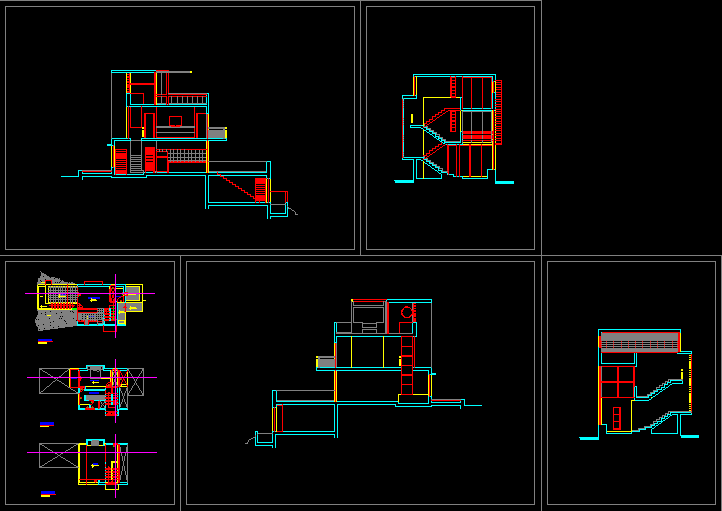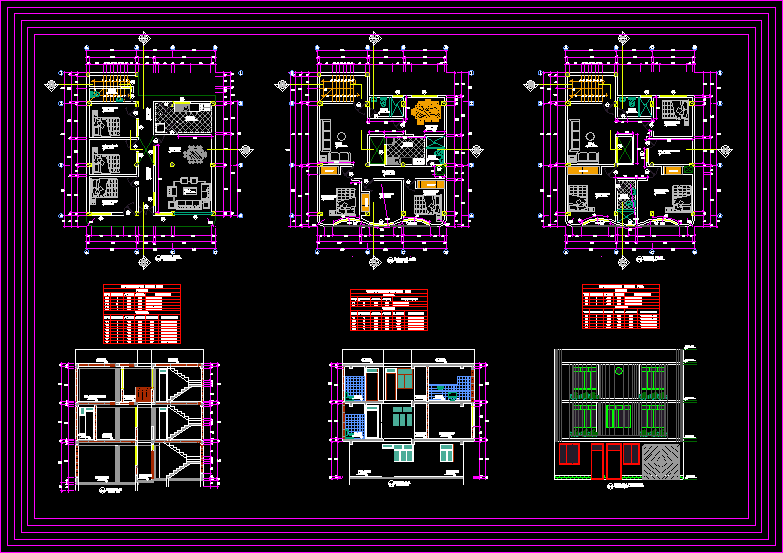Final Design House Of Social Interest DWG Block for AutoCAD

Architectural; plumbing installation; roofs; isometric; ground; constructive cuts; facades.
Drawing labels, details, and other text information extracted from the CAD file (Translated from Spanish):
level, type of plan :, project, name of the project, architectural-installations-structural-finishes, owner :, address :, director responsible for the project and work :, name of the drpo, signature :, ced. prof.:, ced. prof., reg. drpo :, drpo-oriz -___-___, scale :, scale, dimension :, dimension, sup. ground, sup. p.b., date :, sup. p.a., seals :, simbology, location :, tinaco, b.a.p., foundation, specification, key of box, flexible polyethylene, clamp, bench, ground, elbow fo. galvanized, quick closing valve, nose wrench, box wrench, union nut, detail, domiciliary outlet, tinaco base, roof slab, tub. feeding, float, nipple, bell reduction, base pipe, jug, heater, hydraulic isometric, migratory, pump, shower, toilet, sink, sink, domiciliary, house – room, architectural-structural-installations, Mary, clover, mts, sup. pbs, connection tinaco, baf, sac, saf, rainwater downpipe, black water down, ban, sanitary pipe, hot water pipe, ups main power, cold water pipe, cold water goes up, hot water rises, low water cold, sac, saf, sap, baf
Raw text data extracted from CAD file:
| Language | Spanish |
| Drawing Type | Block |
| Category | House |
| Additional Screenshots |
 |
| File Type | dwg |
| Materials | Plastic, Other |
| Measurement Units | Metric |
| Footprint Area | |
| Building Features | Deck / Patio |
| Tags | apartamento, apartment, appartement, architectural, aufenthalt, autocad, block, casa, chalet, constructive, cuts, Design, duplex housing, dwelling unit, DWG, facades, final, ground, haus, house, installation, interest, isometric, logement, maison, plumbing, residên, residence, roofs, social, unidade de moradia, villa, wohnung, wohnung einheit |








