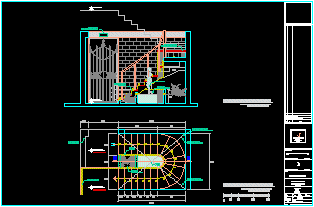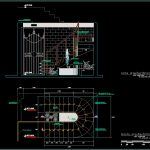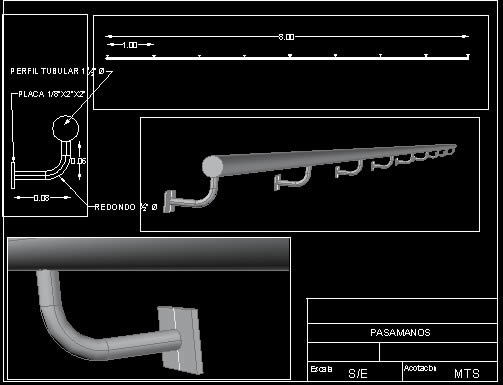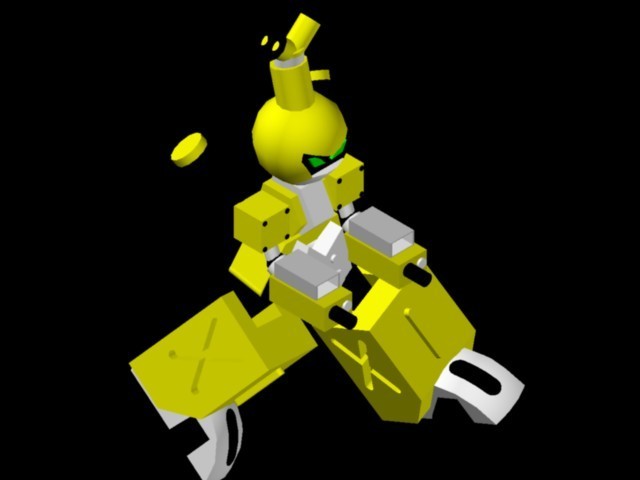Final Stairway DWG Block for AutoCAD

Developmen of stair in reduced area – Circular Shelf
Drawing labels, details, and other text information extracted from the CAD file (Translated from Spanish):
npt, date of plot:, cad file net:, design:, drawing:, date:, reviewed:, j.d.b., Jose Diaz, scale:, owner:, draft:, title:, cad designs, urbanization las palmas sol de furco, santiago de furco, phone, street mz. lot, diaz, firm:, ………………………………………….. (I.e., date:, …………………….., c.i.p., responsible professional:, ………………………………………….. ……………………, ing. civil, firm:, ………………………………………….. (I.e., seal:, …………………….., architecture, staircase detail, Dec dp, drawing number:, Jose Diaz, sheet, sheet:, Location:, passage, urbanization, district of, Lima Peru, item:, date:, description, definition of the final project, final delivery, plants, bifamiliar housing, sector, Mrs., Mr., water source, tropical plant garden, wood-resting chicken, siege wall projection, metal railing, ceramic floor, npt, ceramic floor, npt, metal railing, npt, wood-resting chicken, recessed lighting fixture, artifact, water source, projection teatine with transparent cover, step wood veneer, unique architectural plant., house room, house ladder, unique architectural cut., house room, house ladder
Raw text data extracted from CAD file:
| Language | Spanish |
| Drawing Type | Block |
| Category | Stairways |
| Additional Screenshots |
 |
| File Type | dwg |
| Materials | Wood |
| Measurement Units | |
| Footprint Area | |
| Building Features | Car Parking Lot, Garden / Park |
| Tags | area, autocad, block, circular, degrau, DWG, échelle, escada, escalier, étape, final, ladder, leiter, shelf, stair, staircase, stairway, step, stufen, treppe, treppen |








