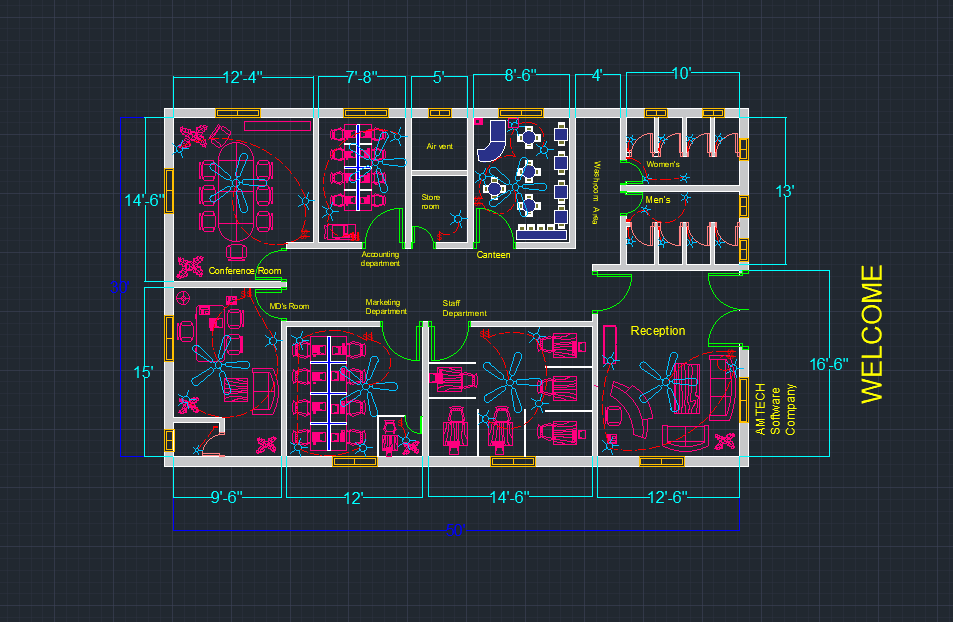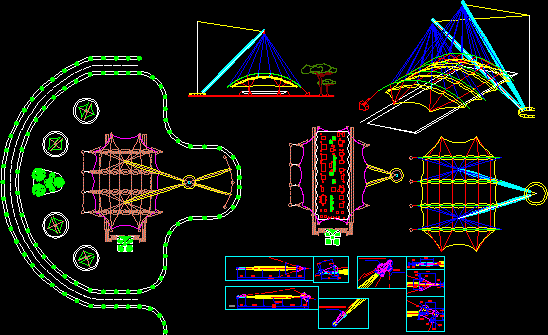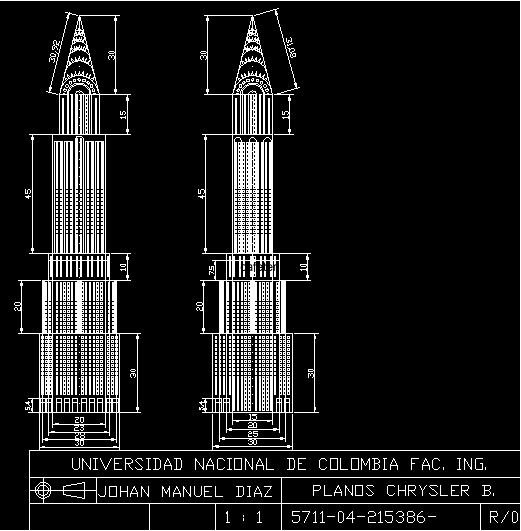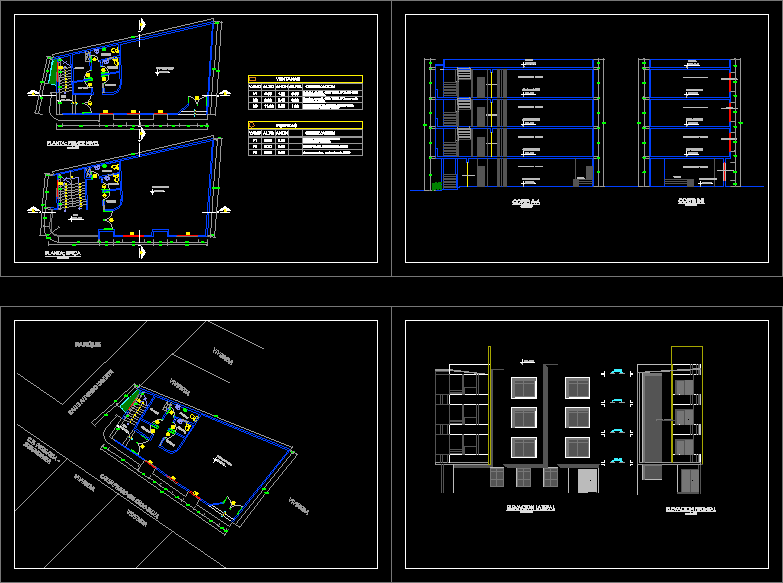Financial Building DWG Section for AutoCAD
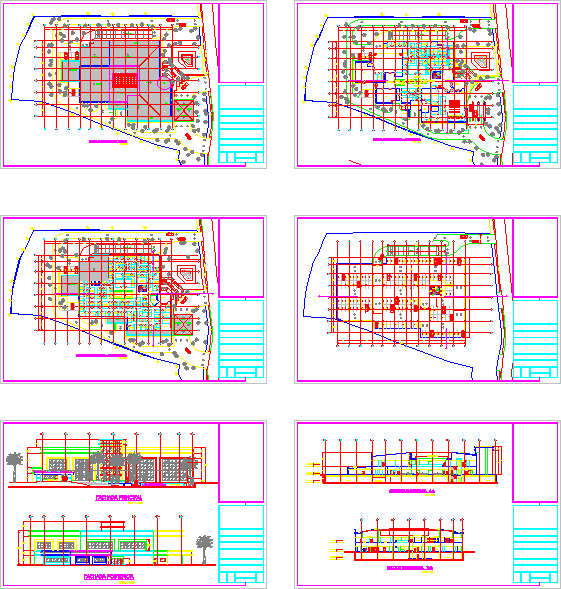
Financial Building – Plants – Sections –
Drawing labels, details, and other text information extracted from the CAD file (Translated from Spanish):
p r e s n t a, e s c a l a, place and date, indicated, sheet, u b i c a c i o n, health unit type b, arq. okran membreno, project, catedratico, street mascot, san marino, university albert einstein, architectural design iii, material, plant assembly and roofing, content, main facada and cross section cc, longitudinal sections aa and bb, descriptive perspective, lane escape, boxes, boss, dep. in installments, meeting room, service areas, archive, attention to partnership, VIP room, counter, lobby, manager, credits, secretary, general lobby, reception, meeting room, cards, supervisor, aux. accounting, analis credits, attention to, associates, boveda, embozado area, coord. commissions, monit. of risk and, fraud, chief credits company, official, official of, credit, warehouse, papers, copies and impressions, porch, warehouse, dead file, aux., stationery, parking garage security, s.s.m., ctro. of doc. common, clinic, office, ssh, garden, auditorium, yard for garbage, general management, sub-management, ss, room, wait, chief of management, quality, assistant, assistant, head of assets, risk of. , file and, headquarters, rrhh, cafeteria, head credits, mortgages, mto., dressing men, aa, surveillance, telephone plant, warehouses, kitchen, toilet, chief recuper., judicial, attended., head register, waiting room, legal management, chief escritur., management, administrative, admon. headquarters, security, chief attent., associates, operations, head of, collections, collection, domicile, ejec. collections, meeting room, marketing, sup. of boxes, executives of, mobile boss, cashiers, mobiles, palnification, loans, depo. and savings, financial management, and planning, accounting, financial analysis, analysis and prog., prog. analyst, service area, common, admon. data, programmer, program., systems management, operations, technical, operator, support. tec. and mto., stationery store and accessories, more file, server area, workshop and support warehouse, general, insurance, superv., presidency, visiting room, president board, audit. internal, auditor, duct, elect. room, source, slab for equipment, slab, basement level, first level, second level, vain, glass or acrylic ceiling, false sky, access to basement, women’s changing rooms, agency, parking, hallway, car park, access plaza
Raw text data extracted from CAD file:
| Language | Spanish |
| Drawing Type | Section |
| Category | Office |
| Additional Screenshots |
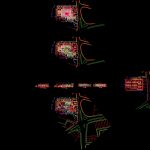 |
| File Type | dwg |
| Materials | Glass, Other |
| Measurement Units | Metric |
| Footprint Area | |
| Building Features | Garden / Park, Deck / Patio, Garage, Parking |
| Tags | autocad, banco, bank, building, bureau, buro, bürogebäude, business center, centre d'affaires, centro de negócios, DWG, escritório, financial, immeuble de bureaux, la banque, office, office building, plants, prédio de escritórios, section, sections |

