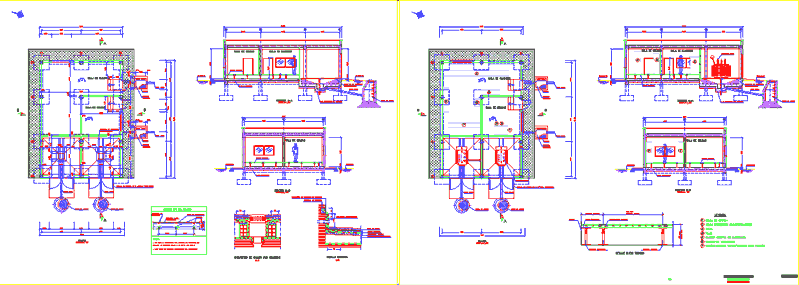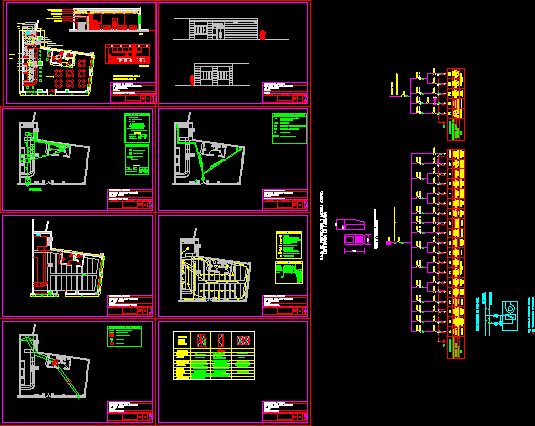Financial Center DWG Section for AutoCAD
ADVERTISEMENT

ADVERTISEMENT
financial center: plants, sections and elevations
Drawing labels, details, and other text information extracted from the CAD file (Translated from Spanish):
esc, uppercase, control, wake up, sleep, power, sup, end, av., start, insert, pant, pause, scroll, inter, pet sis, print, page, page, num, ins, av. page, répág, intro, inic, altgr, alt, court a-a, scale, mining museum, staircase, parking, reading room, warehouse
Raw text data extracted from CAD file:
| Language | Spanish |
| Drawing Type | Section |
| Category | Office |
| Additional Screenshots | |
| File Type | dwg |
| Materials | Other |
| Measurement Units | Metric |
| Footprint Area | |
| Building Features | Garden / Park, Parking |
| Tags | administrative building, autocad, banco, bank, bureau, buro, bürogebäude, business center, center, centre d'affaires, centro de negócios, DWG, elevations, escritório, financial, immeuble de bureaux, la banque, office, office building, plants, prédio de escritórios, section, sections |








