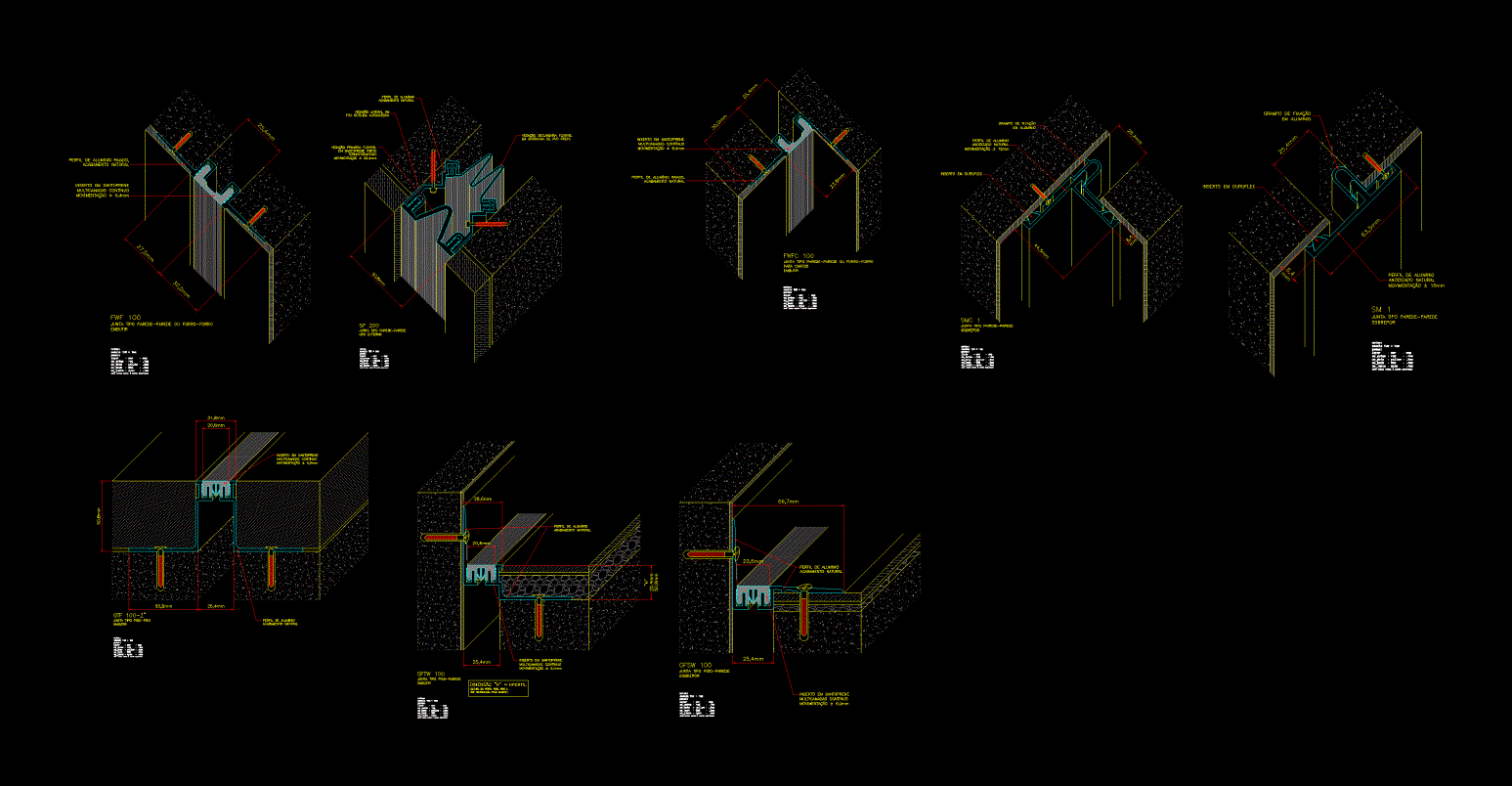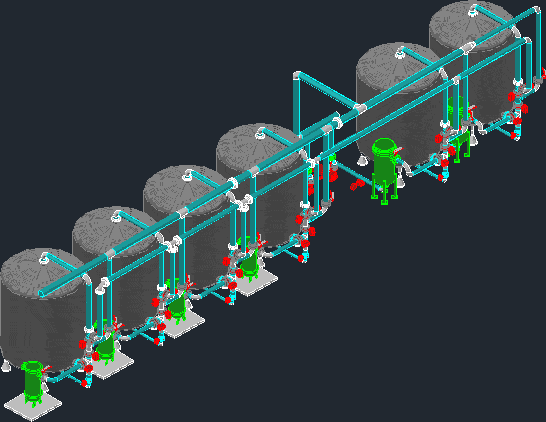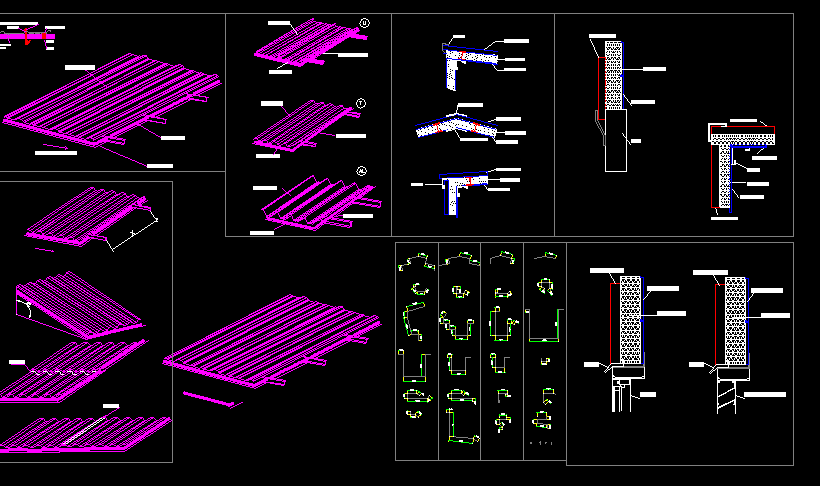Finish Off Wall At Terrace DWG Detail for AutoCAD
ADVERTISEMENT

ADVERTISEMENT
Detail finish off wall with mantelpiece over terrace
Drawing labels, details, and other text information extracted from the CAD file (Translated from Spanish):
Reinforced concrete repison, Dropper, With brick lid, Mortar flange, Brushed finish, Provide thickness of, Grout, Brick of, Brickwork, Proportion to receive, Mortar of, Waterproofing, proportion, Mortar warped, Tezontle, Tepetate stuffing, Reinforced concrete slab, structural plans, proportion, With mortar, Hollow concrete, Partition wall block, proportion, Flat mortar, Retacado, Reinforced concrete, Lock, structural plans, proportion, With mortar, Hollow concrete, Partition wall block
Raw text data extracted from CAD file:
| Language | Spanish |
| Drawing Type | Detail |
| Category | Construction Details & Systems |
| Additional Screenshots |
 |
| File Type | dwg |
| Materials | Concrete |
| Measurement Units | |
| Footprint Area | |
| Building Features | |
| Tags | autocad, block, brick walls, constructive details, DETAIL, DWG, finish, mur de briques, panel, parede de tijolos, partition wall, terrace, wall, ziegelmauer |








