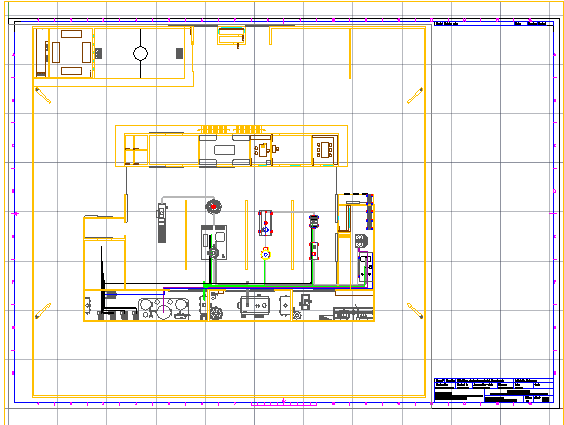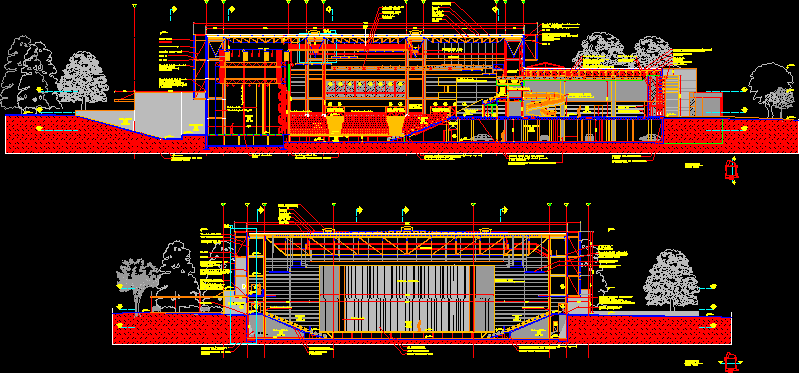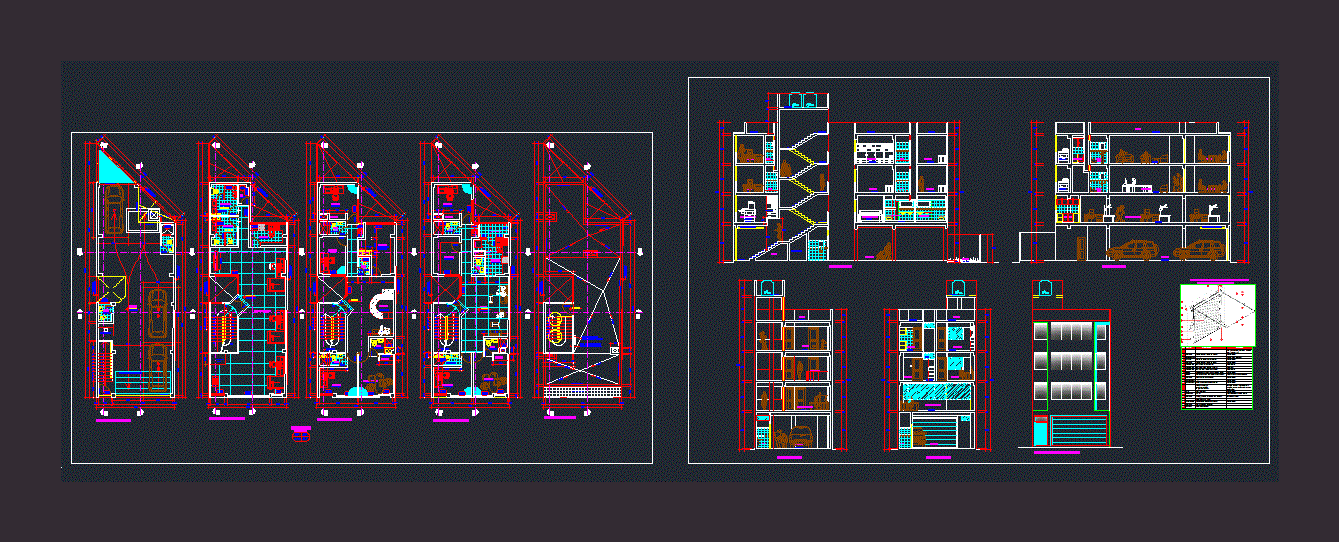Finished Office Warehouse DWG Full Project for AutoCAD

OFFICE WITH WAREHOUSE PROJECT FINISHED WALLS BEHOLDING; FLOORS; LIGHTS AND CEILING – ETC.
Drawing labels, details, and other text information extracted from the CAD file (Translated from Spanish):
dib no., location, to queretaro, to mexico, to tula, highway jorobas – tula, fractionation park the americas, sidewalk, ramp, limit of the ground, mesh, cyclonic, sidewalk, slope, access, substation, dining room, workshop , maintenance, search, warehouse, office, warehouse, limp., laboratory, testing, men, women, boards, terrace, room, exhibition, classroom, training, elevator, reception, wc, future, sidewalk, booth, vig., simbología, walls, integral color., tile, floors, ceilings, and soffits, integral with flat., translucent., hollow for, leveling ramp, hydraulic mca., tecnoramp or similar, electric, iii, slope, vig. , area of, transformer, record, see detail, grid, mesh, cyclonic, wall, stone, containment, note: equipment detail, electrical substation by others, warehouse, workshop, maintenance, women, dining room, men, cleaning, lobby, boards, office, warehouse, c to of, search, walk, terrace, surveillance, locker room, checker, yard, maneuvers, note: screens of bathrooms in, toilets and showers brand, sanilock or similar, proy. lpamina, proy., gutter, maneuvering yard, warehouse, warehouse finishing plant, leveler ramps, brand hydraulic, warehouse doors, merik or dorlock, or similar, emergency doors, with panic bar and, alarm sensor, brand merik or similar, training room, showroom, ground floor, stations, work, rooftop plant, n. parapet, n. slab, hatch, room, joints, machimbrada de encino americano., euzkola or similar., integral., soldier in hot., cracked with suspension line of shadow., elevator mca. ammex, u.p.s, control ups, cancel, clear glass, note:
Raw text data extracted from CAD file:
| Language | Spanish |
| Drawing Type | Full Project |
| Category | Office |
| Additional Screenshots |
 |
| File Type | dwg |
| Materials | Glass, Other |
| Measurement Units | Metric |
| Footprint Area | |
| Building Features | Garden / Park, Deck / Patio, Elevator |
| Tags | autocad, banco, bank, bureau, buro, bürogebäude, business center, ceiling, centre d'affaires, centro de negócios, DWG, escritório, finished, floors, full, immeuble de bureaux, la banque, lights, office, office building, prédio de escritórios, Project, walls, warehouse |








