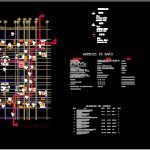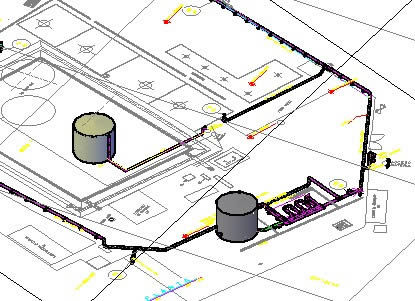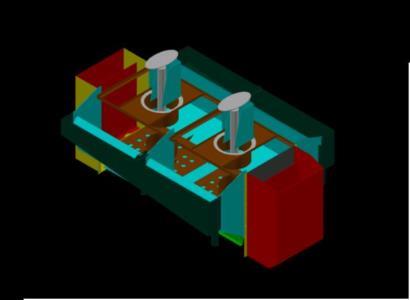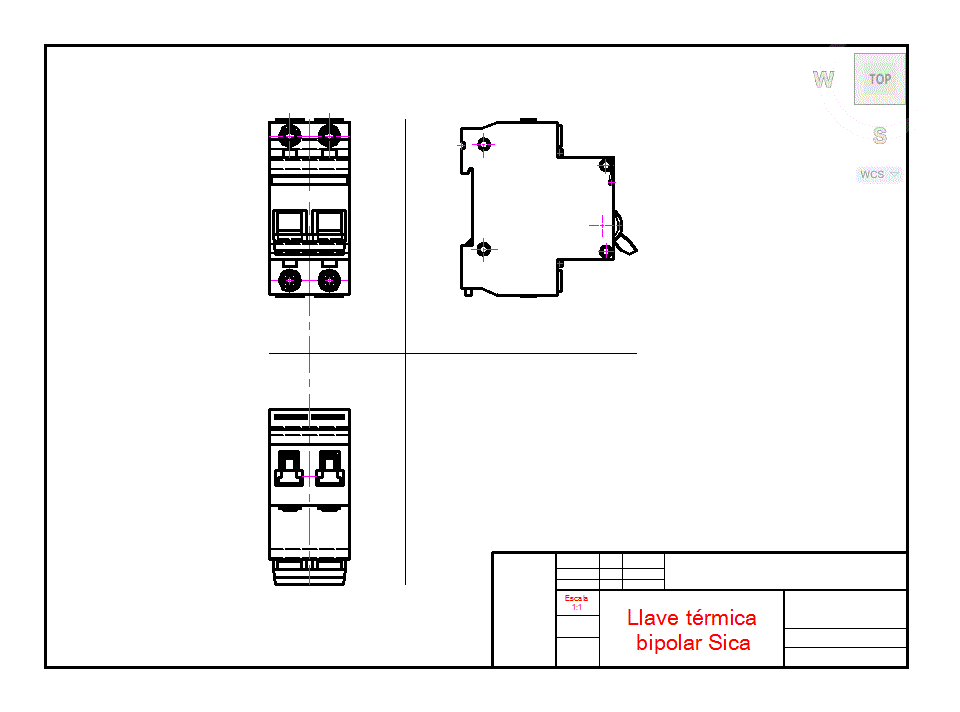Finishes Plans DWG Plan for AutoCAD

FINISHES PLANS;FLOORS ;WALLS PLAFONES
Drawing labels, details, and other text information extracted from the CAD file (Translated from Spanish):
reception, low level, plants type, roof plant, bath, dinning room, kitchen, laundry room, living room, TV room, bath, bedroom, master bedroom, empty, bath, facilities pipeline, elevator, bath, master bedroom, TV room, living room, laundry room, dinning room, bath, kitchen, bath, bedroom, facilities pipeline, terrace, empty, bath, dinning room, kitchen, living room, TV room, bath, bedroom, master bedroom, empty, bath, facilities pipeline, elevator, bath, master bedroom, TV room, living room, laundry room, dinning room, bath, kitchen, bath, bedroom, facilities pipeline, empty, laundry room, study, empty, elevator, empty, n.p.t., symbology, walls, Specifications, base, initial finish, finished finish, floors, base, initial finish, finished finish, ceiling, base, initial finish, finished finish, base wall of red annealing wall of acentado joined with in proportion cuatrapeado thread level. the board will be cm. cappuccino wall of cm of acentado joined with in proportion lead level. the board will be cm., bathroom furniture, stone laundry, description, sink, of low cover., bone placed mirror with, silicon on wall, towel bar, toilet in one piece., with cross handles, mixer for wash, cover of natural marble., sprinkler with crosses., flush-mounted mixer for, washbasin, modales for, soap dish soap dish, heater cap manual ignition, brush, paper bin, boy cm. medi int., linea linea amaryllis, br pb., br pb., mms. of thickness, brighton br, contempo, cm. med. ext., According to design cms., ancient., model, polished brass gilt., White, color, chrome., chrome plated., White., white lila, White., chrome plated., walls, pzas, acros stove mod., porcelain finished, sink e.b. stainless steel, linea accent mod., key, cm., cm., cm., cm., width, kind, background, high, Kitchen furniture, Cabinet in pine wood covered with cappillate triplay of transparent matte varnish, initial finish, thickness of cm. of in proportion with lead rule. refined with sponge with a maximum thickness of cm. Flattened plaster in proportion with lead rule. refined with sponge with a maximum thickness of cm., finished finish, azulejo brand andalucia color model stuck with pegazulejo crest brand white color. thick board. tile mark asia color model stuck with pegazulejo brand crest white color. cm thick joint. tile brand duomo color model stuck with pegazulejo brand crest color white. cm thick joint. paint brand comex vinilica reflex similar to gray color champurrado applied two hands. paint brand comex vinilica similar gray-blue color applied two hands. brand comex vinilica similar gray color champurrado brand comex vinilic similar cream color applied two hands. brand comex vinilica similar color warm sienna applied two hands. mark comex vinilica similar color green beryl applied two hands., floors, initial finish foundation slab of thickness cm reinforced with reinforcement steel with a concrete made of cactus slab of cm thick reinforced with steel refu
Raw text data extracted from CAD file:
| Language | Spanish |
| Drawing Type | Plan |
| Category | Construction Details & Systems |
| Additional Screenshots |
 |
| File Type | dwg |
| Materials | Concrete, Steel, Wood |
| Measurement Units | |
| Footprint Area | |
| Building Features | Elevator |
| Tags | autocad, construction details section, cut construction details, DWG, finishes, plan, plans, walls |








