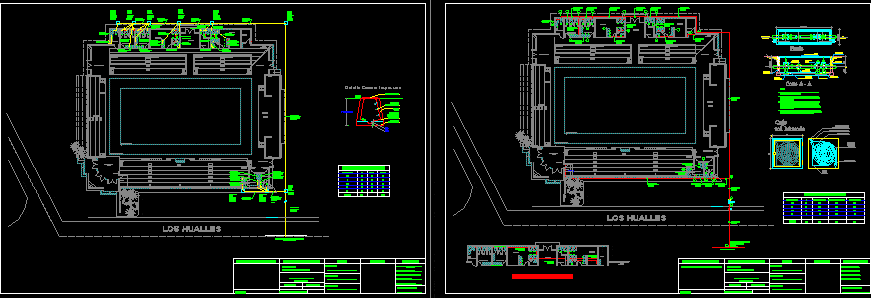Finishing Up Multifamily DWG Block for AutoCAD

Multi-level finishing
Drawing labels, details, and other text information extracted from the CAD file (Translated from Spanish):
level, metal frame, bogged door, metal frame, security door, metallic, esc, dining room, room, room, kitchen, metal frame, bogged door, esc, glass, aluminum frames, sliding cloths, glass, aluminum frames, sliding cloths, aluminum frames, sliding cloths, esc, laundry, glass, aluminum frames, sliding cloths, esc, wall, sliding wooden door sliding, metal frame, knob lock, wooden partition, glass, aluminum frames, sliding cloths, esc, sliding wooden door sliding, metal frame, knob lock, wooden partition, wall, sliding wooden door sliding, metal frame, knob lock, wooden partition, wall, doors, windows, closets, glass, aluminum frames, sliding cloths, esc, glass, aluminum frames, sliding cloths, esc, hinge detail, must enter pressure, the hinges should not be, recess in door frame, same hinge length, hinge of ac, heavy aluminized, cm doors, doors, the hinges on doors will be aluminized capuchins, main facade, scale
Raw text data extracted from CAD file:
| Language | Spanish |
| Drawing Type | Block |
| Category | Construction Details & Systems |
| Additional Screenshots |
 |
| File Type | dwg |
| Materials | Aluminum, Glass, Wood |
| Measurement Units | |
| Footprint Area | |
| Building Features | |
| Tags | autocad, block, dach, dalle, DWG, escadas, escaliers, finishing, lajes, mezanino, mezzanine, multifamily, multilevel, platte, reservoir, roof, slab, stair, telhado, toiture, treppe |








