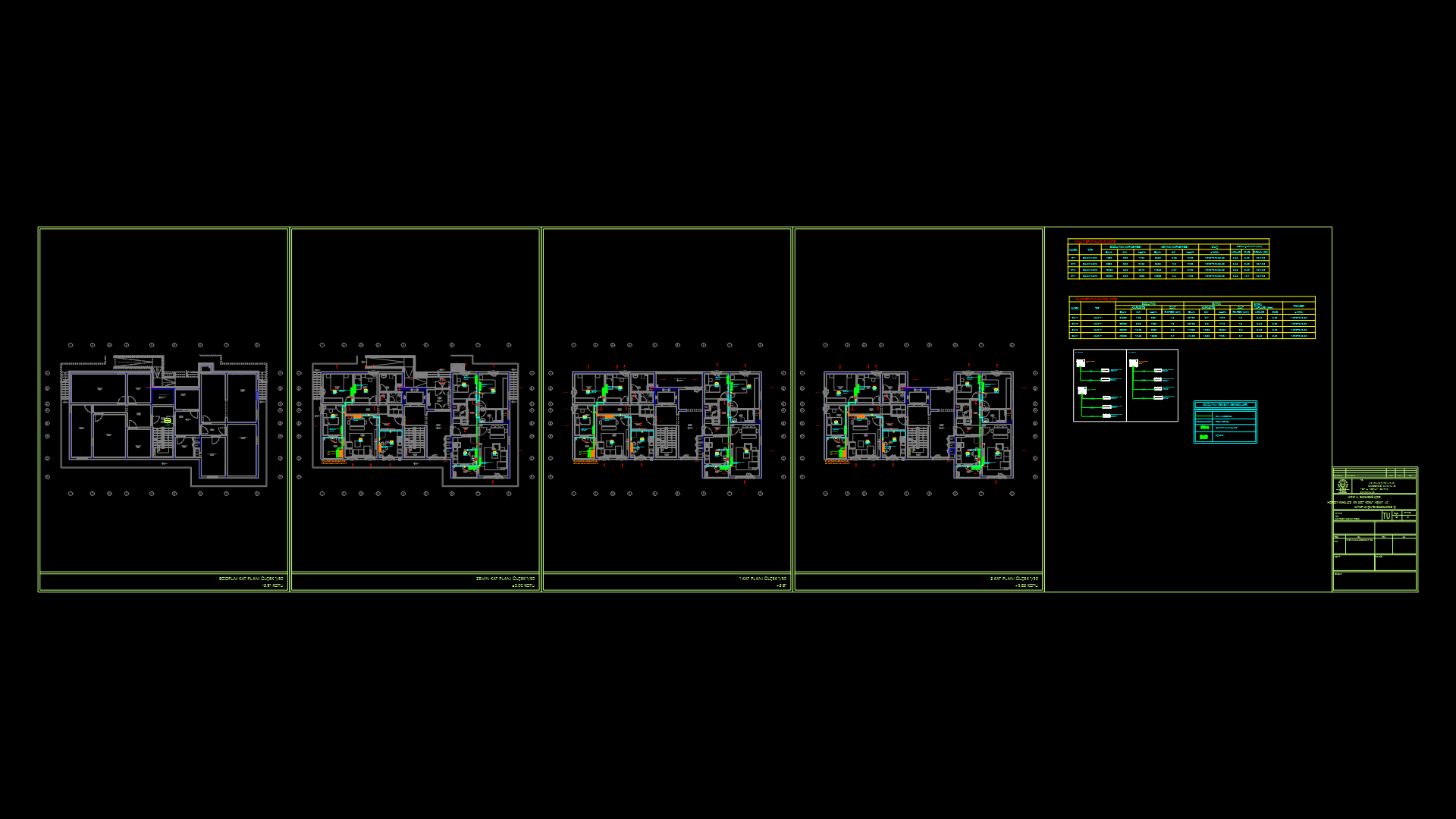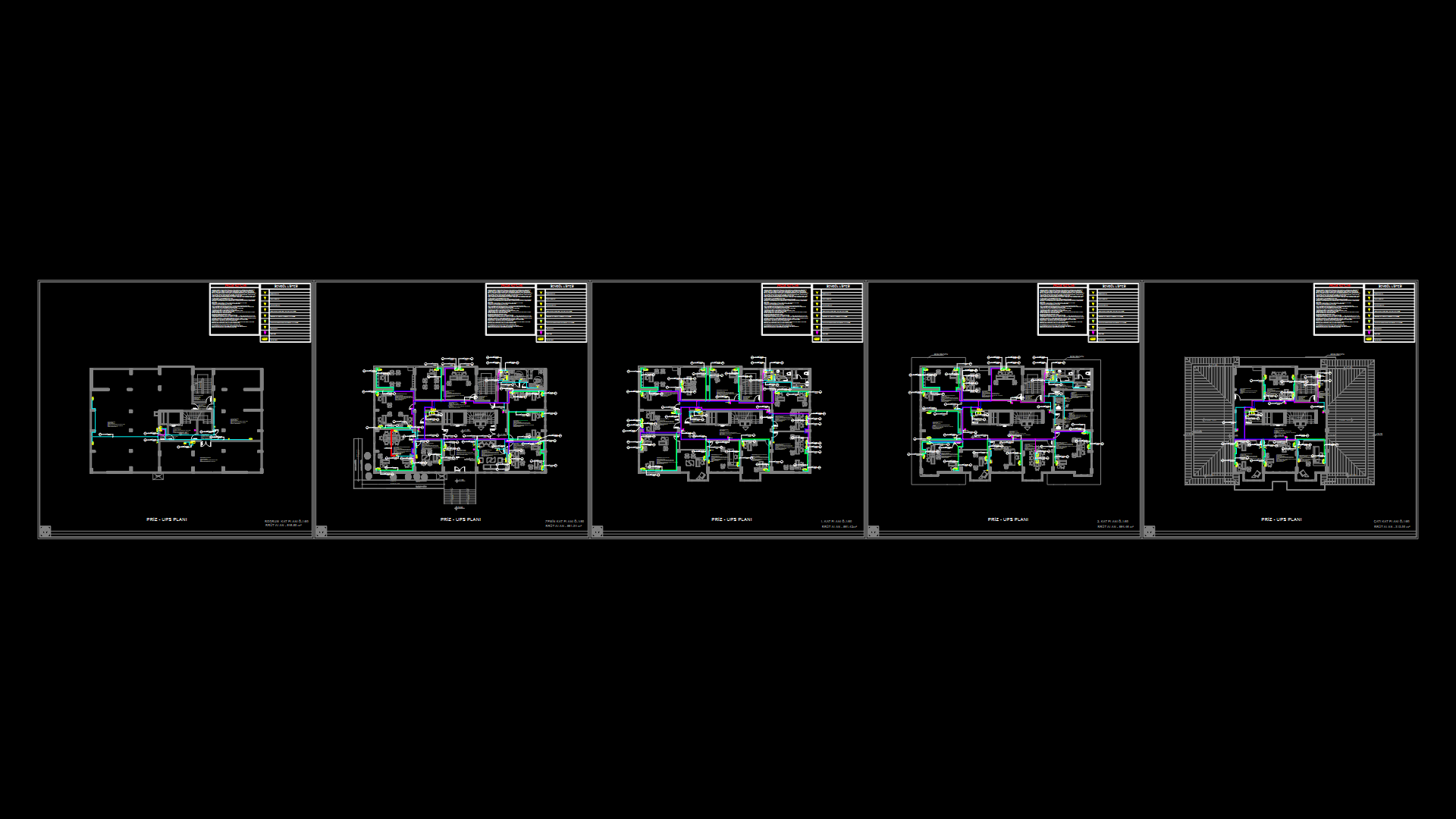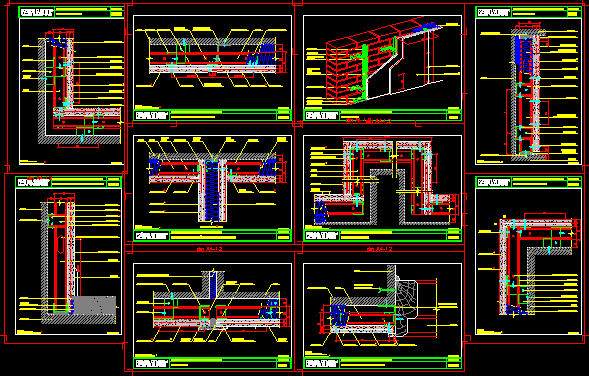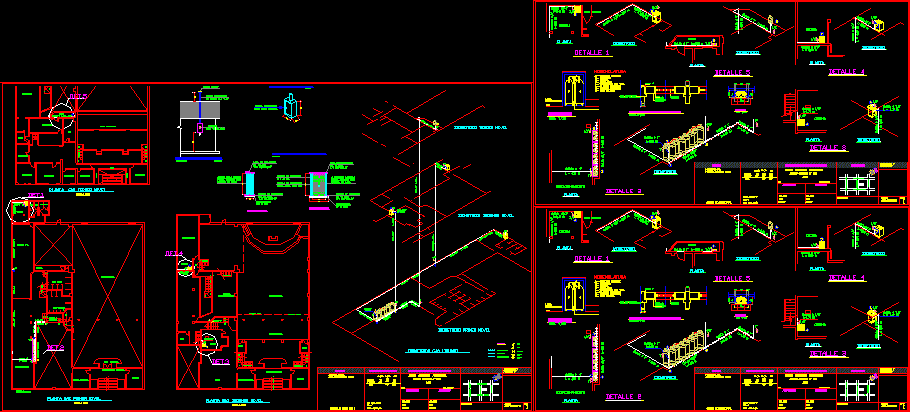Fire Alarm Devices DWG Detail for AutoCAD
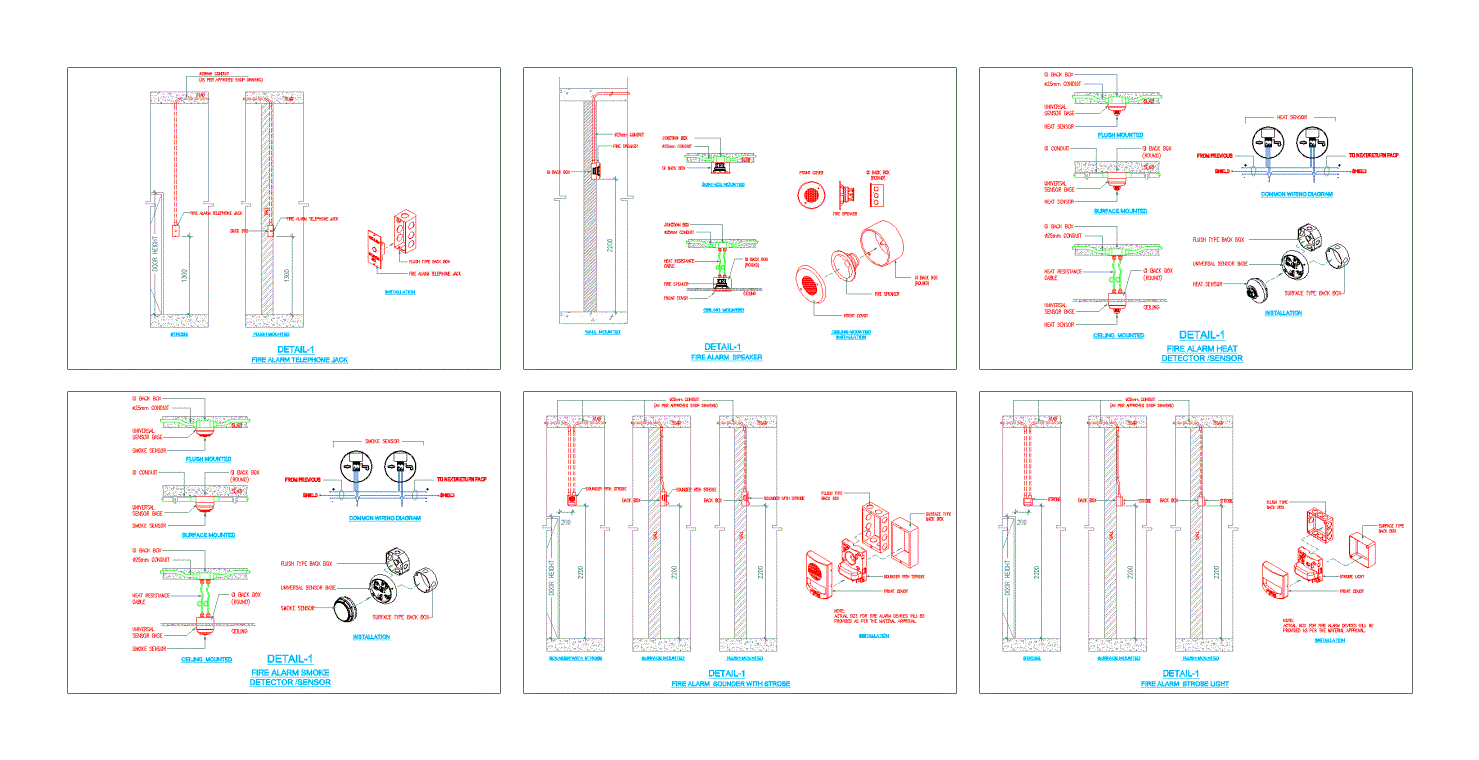
Details of installation
Drawing labels, details, and other text information extracted from the CAD file:
mounting dust and moisture protected, bolt, tie, flexible conduit pvc coated, rod, gi junction box, mounting dust and moisture protected, conduit as per approved shop drawing, per false ceiling layout, sensor, sensor base, or fire alarm, shield, from previous, control panel, to additional devices, or return to fire alarm, control panel, height, door height, alarm telephone jack, flush mountedflush mounted, conduit, per approved shop, box, light, cover, type back box, actual size for fire alarm devices will be provided as per the material approval., alarm, alarm telephone jack, type back box, alarm telephone jack, mounting dust and moisture protected, bolt, tie, flexible conduit pvc coated, rod, gi junction box, mounting dust and moisture protected, conduit as per approved shop drawing, per false ceiling layout, sensor, sensor base, or fire alarm, shield, from previous, control panel, to additional devices, or return to fire alarm, control panel, mounted, conduit, back box, mountedmounted, resistance cable, conduit, box, mountedmounted, speaker, cover, speaker, back box, cover, speaker, back box, alarm speakeralarm speaker, box, speaker, conduit, back box, mountedmounted, mounting dust and moisture protected, bolt, tie, flexible conduit pvc coated, rod, gi junction box, mounting dust and moisture protected, conduit as per approved shop drawing, per false ceiling layout, sensor, sensor base, or fire alarm, shield, from previous, control panel, to additional devices, or return to fire alarm, control panel, mounting dust and moisture protected, bolt, tie, flexible conduit pvc coated, rod, gi junction box, mounting dust and moisture protected, as per approved shop drawing, ceiling, ceiling support, fixture, rated cable, ceiling rose, as per approved shop drawing, mounting, down light installation, led spot light installation, ceiling, as per approved shop drawing, ceiling rose, fixture, ballast, fire rated cable, ceiling support, metal halide adjustable down light, as per approved shop drawing, halide light fixture, ceiling rose, ceiling support, fire rated cable, ceiling, as per approved shop drawing, ceiling rose, ceiling support, fire rated cable, ceiling, light fixture support, light fixture, type recessed light, ceiling, ceiling support, rod for fixture support, light fixture, type recessed light isometric view, rated cable, exit light, door frame, embedded conduit, light above, light power in cbs, embedded conduit, junction box, light, door access, wall, exit, door, installation of lighting switch near door, door, varies, nts, bracket lightbracket light hf, fixture, pvc conduit, exit, resistance cable drop to light, false ceiling, cover, ceiling, wall, cable, fixture, glass, ceiling support, switch, pvc conduit, sensor, sensor base, conduit, back box, sensor, sensor base, conduit, back box, mountedmounted, wiring diagramwiring diagram, sensor, sensor base, back box, mountedmounted, resistance cable, conduit, back box, type back box, previous, facp, alarm heat, sensor, mounting dust and moisture protected, bolt, tie, flexible conduit pvc coated, rod, gi junction box, mounting dust and moisture protected, conduit as per approved shop drawing, per false ceiling layout, sensor, sensor base, or fire alarm, shield, from previous, control panel, to additional devices, or return to fire alarm, control panel, mounting dust and moisture protected, bolt, tie, flexible conduit pvc coated, rod, gi junction box, mounting dust and moisture protected, as per approved shop drawing, ceiling, ceiling support, fixture, rated cable, ceiling rose, as per approved shop drawing, mounting, down light installation, led spot light installation, ceiling, as per approved shop drawing, ceiling rose, fixture, ballast, fire rated cable, ceiling support, metal halide adjustable down light, as per approved shop drawing, halide light fixture, ceiling rose, ceiling support, fire rated cable, ceiling, as per approved shop drawing, ceiling rose, ceiling support, fire rated cable, ceiling, light fixture support, light fixture, type recessed light, ceiling, ceiling support, rod for fixture support, light fixture, type recessed light isometric view, rated cable, exit light, door frame, embedded conduit, light above, light power in cbs, embedded conduit, junction box, light, door access, wall, exit, door, installation of lighting switch near door, door, varies, nts, bracket lightbracket light hf, fixture, pvc conduit, exit, resistance cable drop to light, false ceiling, cover, ceiling, wall, cable, fixture, glass, ceiling support, switch, pvc conduit, sensor, sensor base, conduit, back box, sensor, sensor base, conduit, back box, mountedmounted, wiring diagramwiring diagram, sensor, sensor base, back box, mountedmounted, resistance cable, conduit, back box, type back box, previous, facp, alarm smoke, sensor, mounting dust and moisture protected, bolt, tie, flexible conduit pvc coated, rod, gi junct
Raw text data extracted from CAD file:
| Language | English |
| Drawing Type | Detail |
| Category | Mechanical, Electrical & Plumbing (MEP) |
| Additional Screenshots |
 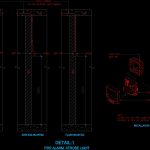 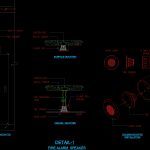  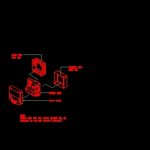 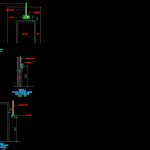 |
| File Type | dwg |
| Materials | Glass |
| Measurement Units | |
| Footprint Area | |
| Building Features | |
| Tags | alarm, autocad, DETAIL, details, devices, DWG, einrichtungen, facilities, fire, gas, gesundheit, installation, l'approvisionnement en eau, la sant, le gaz, machine room, maquinas, maschinenrauminstallations, provision, wasser bestimmung, water |
