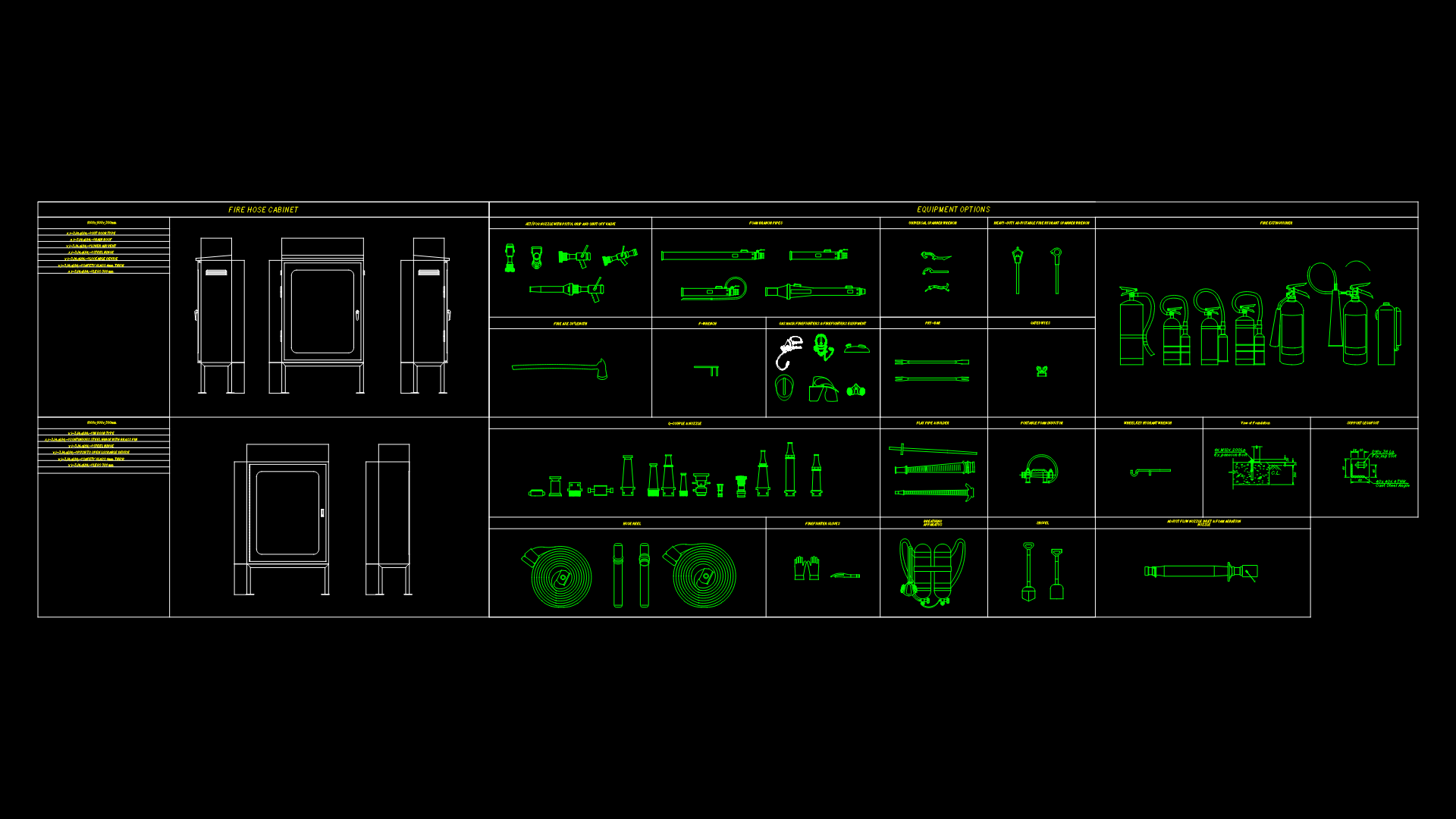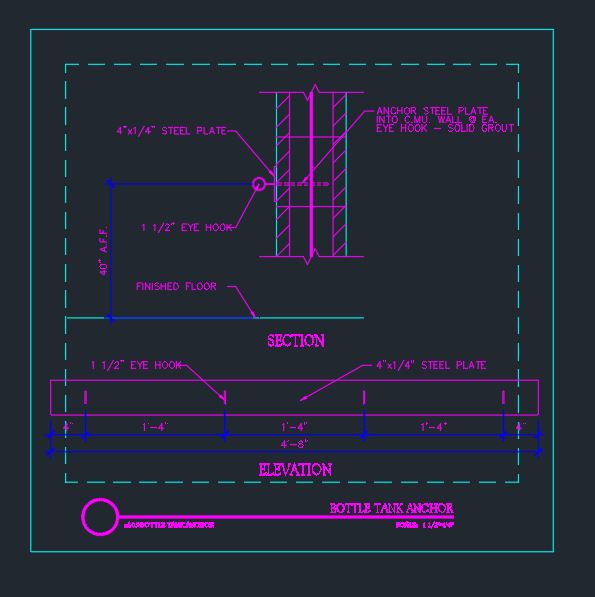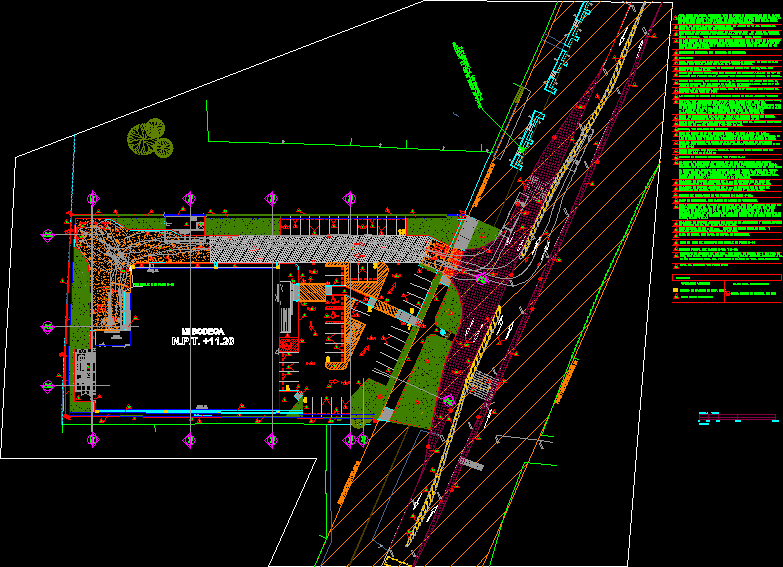Fire Company DWG Full Project for AutoCAD
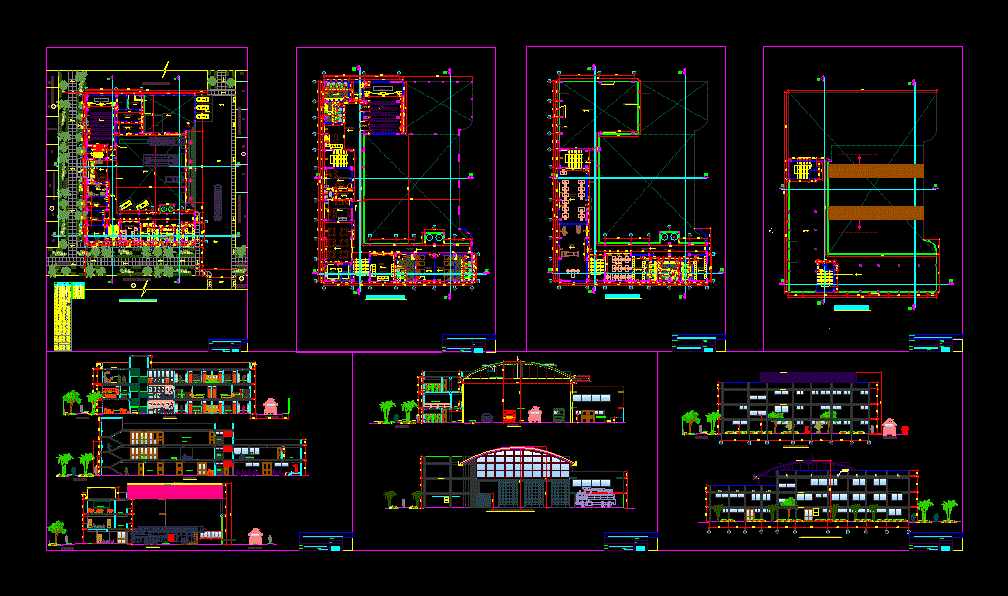
FULL PROJECT; Plants ARCHITECTURE courts, view , full project ,details
Drawing labels, details, and other text information extracted from the CAD file (Translated from Spanish):
quick closing valve, low feeder to the floor, gate valve, reinforced multiconnector, p.v.c., minimum level, p.v.c., hydraulic trap, air gap with base, fine metal mesh cover, Air tube without translucency, float, ventilation, removable sanitary cap, security, levels in box, overflow, hydraulic trap, comes tub. of impulsion, electric control, filling valve, of cistern, living room, dinning room, kitchen, planter, bedroom, passage, study, terrace, planter, car port, cut, göông soi, February, date:, design:, flat:, Location:, cad:, scale:, b.garboza c., draft:, ing., monsefu, local institutional fire company monsefu, district, chiclayo, prov., lambayeque, region, February, date:, design:, flat:, Location:, cad:, scale:, b.garboza c., draft:, ing., monsefu, local institutional fire company monsefu, district, chiclayo, prov., lambayeque, region, Comunication center, stairs, Recreation room, men’s wardrobe, showers men, ceramic coating, women showers, women’s wardrobe, track, sidewalk, n.p.t., kitchen, cupboard, ceramic coating, be tv, be instruction, men’s wardrobe, fitness center, showers men, women showers, women’s wardrobe, cut, passage no., waiting room, reception, circulation, stairs, audience, proscenium, dinning room, circulation, hall distribution, stairs, hall distribution, sum, fitness center, circulation, instruction room, circulation, passage no., machine yard, Management Office, instruction room, acrylic blackboard, sidewalk, track, cut, passage no., pedestrian entry, sidewalk, passage no., passage elevation, passage no., cuts, February, date:, design:, flat:, Location:, cad:, scale:, b.garboza c., draft:, ing., monsefu, local institutional fire company monsefu, district, chiclayo, prov., lambayeque, region, elevations, February, date:, design:, flat:, Location:, cad:, scale:, b.garboza c., draft:, ing., monsefu, local institutional fire company monsefu, district, chiclayo, prov., lambayeque, region, waiting room, reception, circulation, stairs, audience, proscenium, dinning room, circulation, hall distribution, stairs, hall distribution, sum, fitness center, circulation, instruction room, circulation, passage no., cut, Elevation passage number, Elevation passage number, main elevation, passage no., monsefu fire company, sidewalk, passage no., passage elevation, passage no., Elevation passage number, Comunication center, stairs, Recreation room, men’s wardrobe, showers men, ceramic coating, women showers, women’s wardrobe, track, sidewalk, n.p.t., kitchen, cupboard, ceramic coating, be tv, be instruction, men’s wardrobe, fitness center, showers men, women showers, women’s wardrobe, cut, passage no., sidewalk, passage no., passage elevation, passage no., Elevation passage number, main elevation, passage no., monsefu fire company, Comunication center, stairs, Recreation room, men’s wardrobe, showers men, ceramic coating, women showers, women’s wardrobe, track, sidewalk, n.p.t., kitchen, cupboard, ceramic coating, be tv, be instruction, men’s wardrobe, fitness center, showers men, duch
Raw text data extracted from CAD file:
| Language | Spanish |
| Drawing Type | Full Project |
| Category | Police, Fire & Ambulance |
| Additional Screenshots |
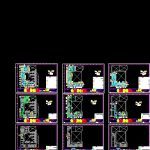  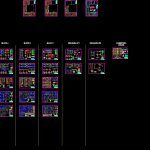 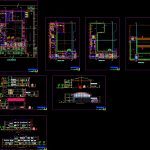 |
| File Type | dwg |
| Materials | Plastic |
| Measurement Units | |
| Footprint Area | |
| Building Features | Deck / Patio |
| Tags | architecture, autocad, central police, company, courts, details, DWG, feuerwehr hauptquartier, fire, fire company, fire department headquarters, fire station, full, gefängnis, plants, police station, polizei, poste d, prison, Project, substation, umspannwerke, View, zentrale polizei |
