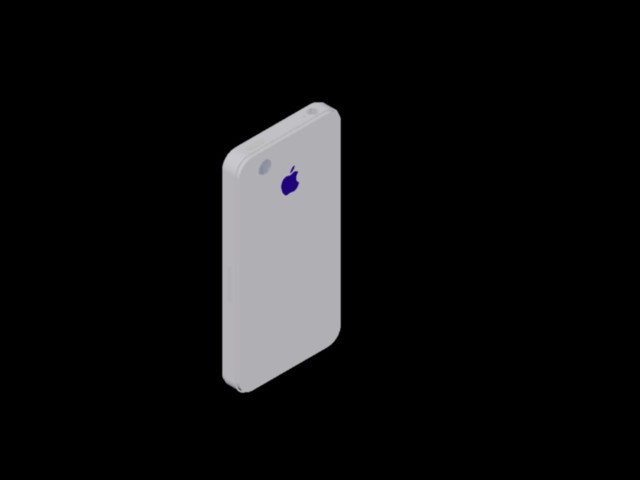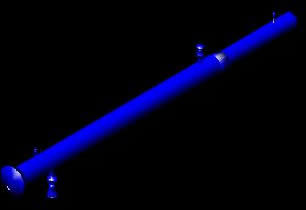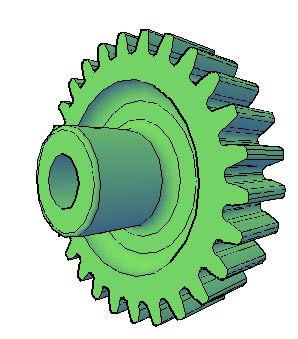Fire Detection, Fire Fighting System DWG Block for AutoCAD

In a system against fire Issuing Bank. Top view, with its components Installation
Drawing labels, details, and other text information extracted from the CAD file (Translated from Spanish):
Rack, security, printer, ticket office, At. client, ticket office, At. client, preference, ticket office, Washers, vault, Fourth communications, archive, Gentlemen’s bath, Ladies bath, Bank auto box, External box office, Security room, Ups, Proveduria, box office, dinning room, treasurer, Electrical boards, business manager, Services Manager, Bathrooms reduced mobility, Atm, box office, Checkbooks, External box office, Wicket, Business specialist, Credit specialist, mineral water, various, Indirect light, Flow, approved, for construction, Civ: ci:, Arq. Joe m. Campozano m., flat, sheet, total, flat:, Plant flow, date:, January, electrical installations:, sanitation:, Fire-fighting facilities:, Ing. Jose l Gonzalez, C.i.v:, Facilities voice data:, structure:, Arq. Joe campozano, C.i.v:, architecture:, Arq. Joe campozano, C.i.v:, Project manager banco de venezuela:, Arq. Norbelys silva, Arq. Heidi Marquez, Project coordinator bank of venezuela:, Ing. Jose l Gonzalez, C.i.v:, Ing. Jose l Gonzalez, C.i.v:, Arq. Joe campozano, C.i.v:, total area:, Interv area:, draft:, electricity, Mechanical installations:, C.i.v:, Ing. Sugheil marchan, R.i.f., Avenue liberador with avenue santiago de edificio piso office urbanizacion los caobos caracas, All measurements must be verified on site. Any doubt regarding the plans of the project should be consulted directly with the architect designers for clarification. In case of any change of project in the same it must be consulted endorsed by the responsible designer., Sucre with street bank of venezuela state carabobo., Flow, ticket office, At. client, preference, ticket office, Washers, Ladies bath, vault, Bank auto box, External box office, Fourth communications, Security room, Ups, Proveduria, archive, Gentlemen’s bath, box office, treasurer, dinning room, business manager, Services Manager, Bathrooms reduced mobility, Electrical boards, Atm, Checkbooks, External box office, Business specialist, Credit specialist, holding area, Go you, Emergency lamp, Emt pipe, pass box, Neutral earth respectively, Electric board, Clef, Put extinguisher pqs in bathroom plant hydroneumatic toilet, note:, Fire detection, emergency lamps, Bank stamp, flat:, electrical installations:, sanitation:, Fire-fighting facilities:, Facilities voice data:, structure:, architecture:, Mechanical installations:, All measurements must be verified on site. Any doubt regarding the plans of the project should be consulted directly with the architect designers for clarification. In case of any change of project in the same it must be consulted endorsed by the responsible designer., Bank stamp, flat:, electrical installations:, sanitation:, Fire-fighting facilities:, Facilities voice data:, structure:, C.i.v:, architecture:, Arq. A. Guzman, C.i.v:, Project manager banco de venezuela:, Arq. Norbelys silva, Arq. Heidi Marquez, Project coordinator bank of venezuela:, C.i.v:, Mechanical installations:, C.i.v:, All measurements must be verified on site. Any doubt regarding the plans of the project should be consulted directly with the architect designers for clarification. In case of any change of project in the same it must be consulted endorsed by the responsible designer., Fire detection, emergency lamps, Thermal detector, Ion detector, Sound diffuser, Digital central detection, Manual station, Pbs fire extinguisher, pass box, Emergency lamp, Emt pipe, Of lbs extinguisher, Analog central detection, Fire panel, box office, Atm, Checkbooks, Wicket, holding area, Multi-wire cable, Multi-wire cable, Multi-wire cable, Multi-wire cable, Multi-wire cable, Multi-wire cable, Multi-wire cable, Multi-wire cable, Multi-wire cable, Multi-wire cable, Digital central multi-wire cable, Multi-wire cable, Multi-wire cable, Multi-wire cable, Multi-wire cable, Multi-wire cable, Multi-wire cable, Multi-wire cable, Multi-wire cable, Multi-wire cable, Multi-wire cable, Multi-wire cable, Multi-wire cable, Multi-wire cable, Multi-wire cable, Multi-wire cable, Digital central multi-wire cable, Multi-wire cable, Digital central multi-wire cable, Multi-wire cable, pass box, Multi-wire cable, Multi stranded threads, fire system, draft:, C.i.v:, approved, for construction, fire system, total area:, Interv area:, Mts., flat, sheet, total
Raw text data extracted from CAD file:
| Language | Spanish |
| Drawing Type | Block |
| Category | Mechanical, Electrical & Plumbing (MEP) |
| Additional Screenshots |
 |
| File Type | dwg |
| Materials | |
| Measurement Units | |
| Footprint Area | |
| Building Features | Car Parking Lot |
| Tags | autocad, bank, block, components, detection, DWG, einrichtungen, facilities, fighting, fire, gas, gesundheit, installation, l'approvisionnement en eau, la sant, le gaz, machine room, maquinas, maschinenrauminstallations, provision, system, top, View, wasser bestimmung, water |








