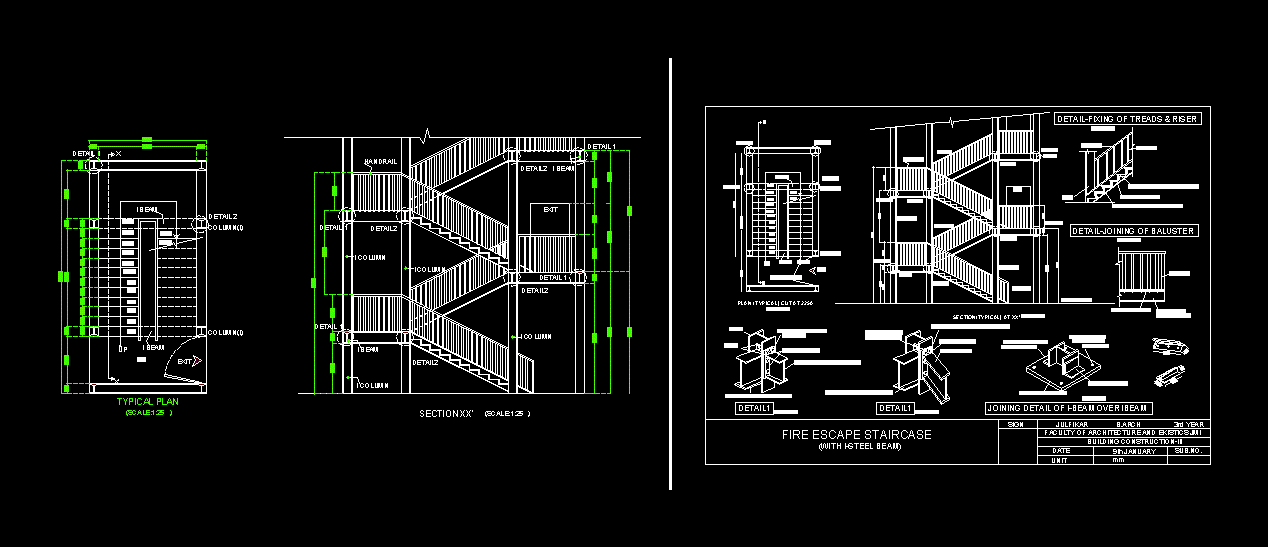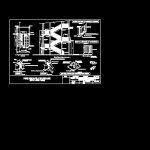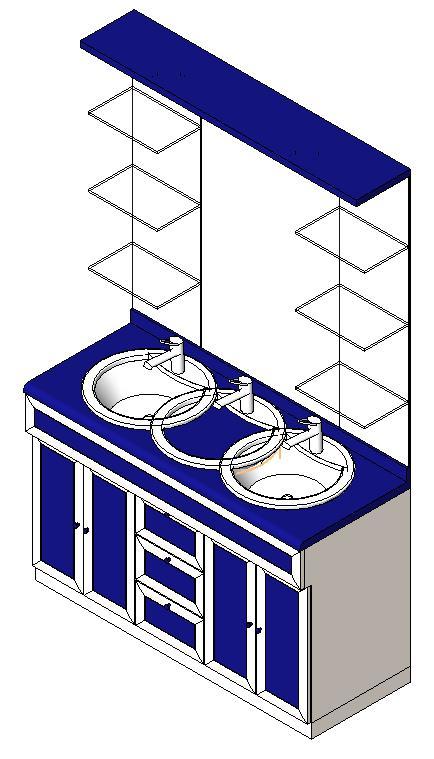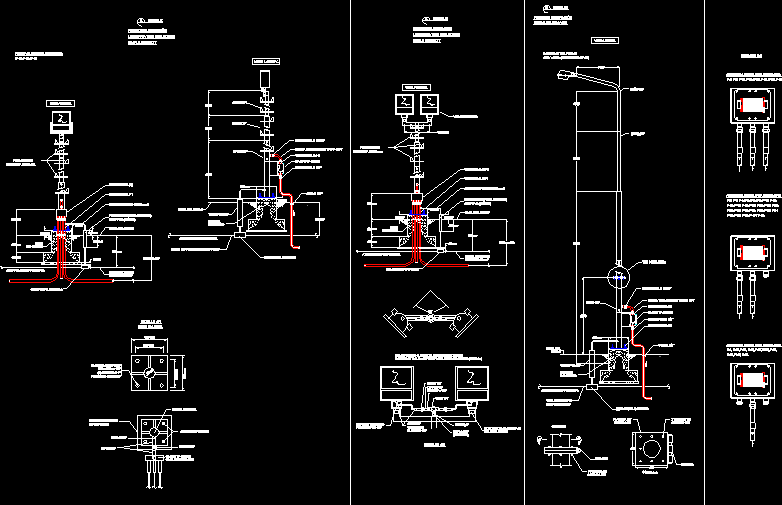Fire Escape DWG Detail for AutoCAD

Details – Specifications – sizing – Construction cuts
Drawing labels, details, and other text information extracted from the CAD file:
down, each, ground level, plan cut at, beam, at xx’, handrail, flight, exit, beam, ground level, column, exit, high strenth friction, beam, grip bolts, fillet, universal, angular beam, fillet, high strength friction grip bolts, plate welded to, end of the beam, universal, slab, dia.holes for, dia holding, down bolts, column and cleats, welded to base, steel channel, steel, steel channel, baluster, handrail, beam, universal beam, steel, baluster, sign, julfikar, b.arch, year, faculty of architecture and ekistics jmi, building, date, unit, january, sub.no., fire escape staircase, detail, detail, joining detail of over ibeam, of treads riser, of baluster, b.arch year, building, rolling shutter, ekistics jamia millia islamia, faculty of architecture, all dimension are in mm, typical plan, beam, exit, detail, section xx’, handrail, exit, beam, column, detail, column
Raw text data extracted from CAD file:
| Language | English |
| Drawing Type | Detail |
| Category | Stairways |
| Additional Screenshots |
 |
| File Type | dwg |
| Materials | Steel |
| Measurement Units | |
| Footprint Area | |
| Building Features | |
| Tags | autocad, construction, cuts, degrau, DETAIL, details, DWG, échelle, escada, escalier, escape, étape, fire, ladder, leiter, sizing, specifications, staircase, stairway, step, stufen, treppe, treppen |









Which file shall i get after giving the billing address?Shall i get the dwg file?