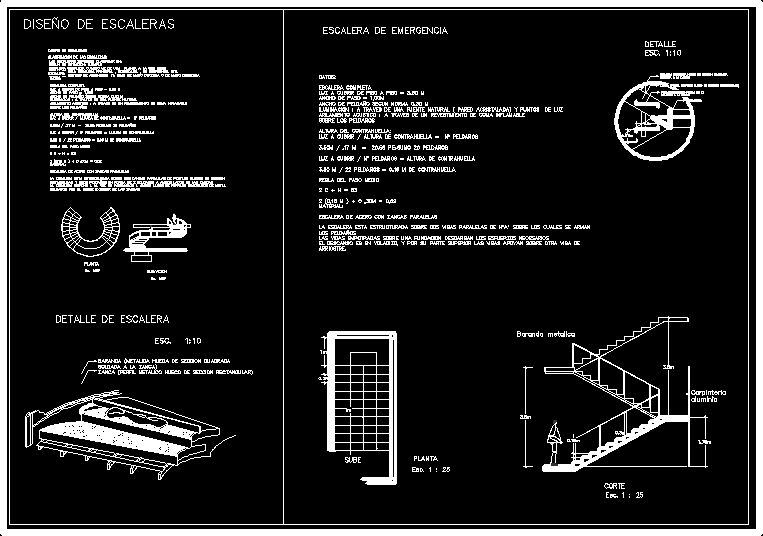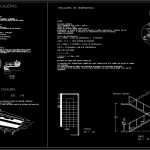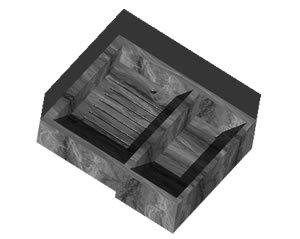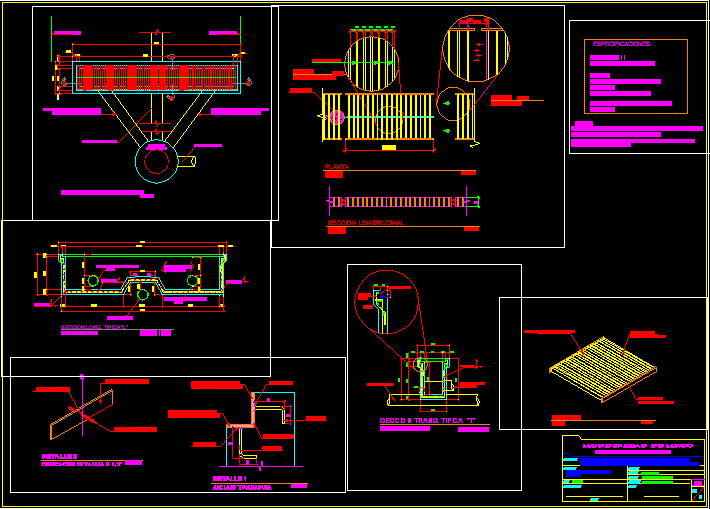Fire Escape, Emergency Staircase DWG Detail for AutoCAD

Design and detail of a fire escape
Drawing labels, details, and other text information extracted from the CAD file (Translated from Spanish):
plant, Esc., elevation, Esc., Stairway design, Classification of stairs:, The stairs can be classified in: according to your situation: example full ladder when you see a plant that follows according to your user: secondary emergency main staircase etc. According to their sense of ascension: whether they are right-handed left-handed, stairs, Data: full ladder light floor cover floor width of step step width according to standard lighting from a natural source acoustic insulation beam of a flammable rubber coating on the steps height of the riser: light cover height of riser no steps rungs light cover no. Rungs riser height riser steps half step rule material: steel staircase with parallel stringer The staircase is structured on two parallel struts with hollow profiles of rectangular section some steps in the form of soldiers both sides of the struts the staircase has the time of Handrails both sides of square metal profiles welded by the outer edge of the stringer., Metal strut hollow section, Hollow square section rail welded, Stairway detail, Esc., plant, Esc., cut, Esc., Stairway design, emergency stairs, Data: complete staircase light floor cover floor step width step width according to standard lighting beams of a natural source wall light points acoustic insulation beams of a flammable rubber coating on the steps height of the riser: light cover height of riser no steps Rungs light cover no steps run-up height run-up steps half-step rule material: steel staircase with parallel stringer The staircase is structured on two parallel beams of hºaº on which the steps are assembled beams embedded on a foundation unload the necessary efforts The rest is in its upper part the beams rest on another bracing beam., goes up, Carpentry aluminum, metal railing, Welded form the zanca, Metal strut hollow section, Hollow square section rail welded, welding, Detail esc.
Raw text data extracted from CAD file:
| Language | Spanish |
| Drawing Type | Detail |
| Category | Stairways |
| Additional Screenshots |
 |
| File Type | dwg |
| Materials | Aluminum, Steel, Other |
| Measurement Units | |
| Footprint Area | |
| Building Features | Car Parking Lot |
| Tags | autocad, degrau, Design, DETAIL, DWG, échelle, emergency, escada, escalier, escape, étape, fire, ladder, leiter, staircase, staircase detail, stairway, step, stufen, treppe, treppen |








