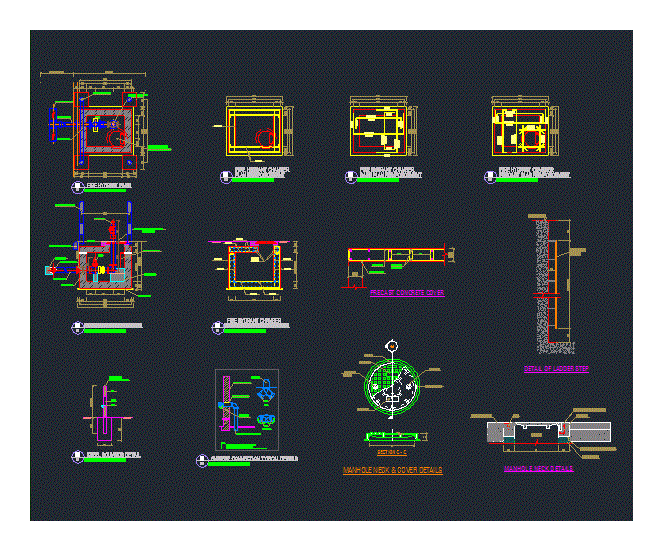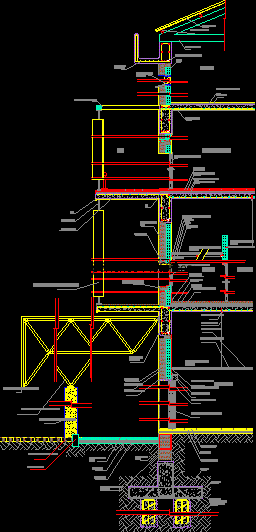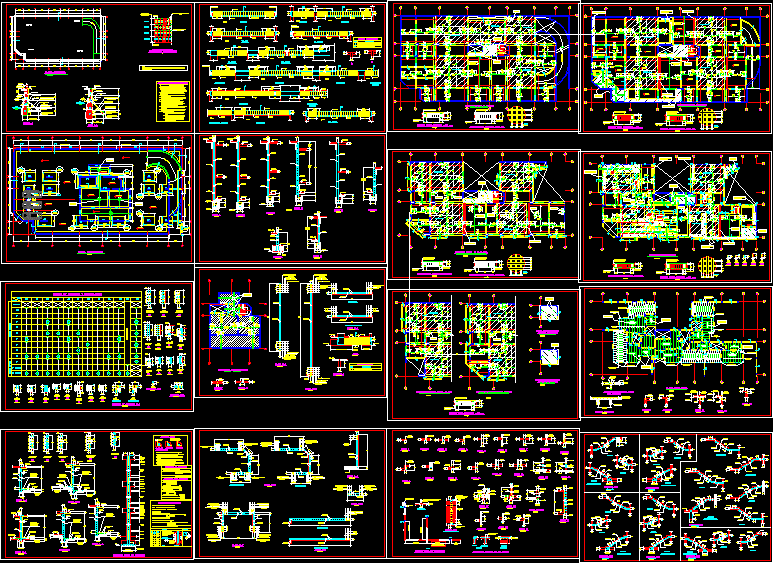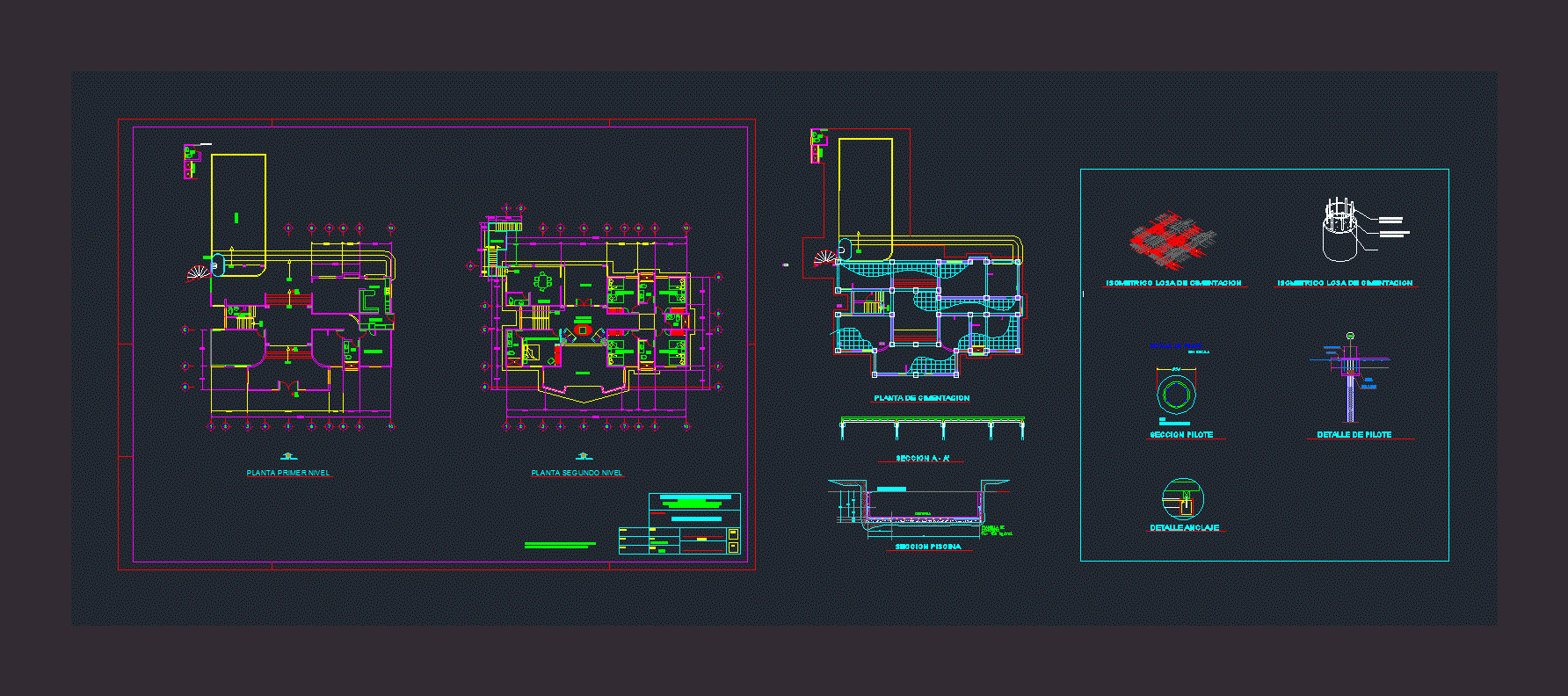Fire Hydrant Typical Details DWG Detail for AutoCAD

Fire Hydrant typical details; RE INFORCEMENT
Drawing labels, details, and other text information extracted from the CAD file:
first submittal for approval, second submittal for approval, third submittal for approval, fourth submittal for approval, fifth submittal for approval, sixth submittal for approval, seventh submittal for approval, site utilities, layout, area -, kfu-fyc-, legend:, typ, typical, min, minimum, max, maximum, millimeter, upvc, unplasticized polyvinyl chloride, inside diameter, on center, d or dia, diameter, meter, centimeter, hdpe, high density polyethylene, f.g.l finish ground level c.l center of pipe level g.l ground level i.l. invert level t.l. top level f.f.l. finish floor level hp high point lp low point s slope l pipe length n,e north, east, swing check valve, two way fire department, inlet connection inside cabinet, siamese connection, top-title, bottom title, section, detail of ladder step, finish grade, galvanized, ladder, concrete grading bricks, mortar bed, walkway level, concrete manhole ring, manhole neck details, opening, rising slot, inscription, blind lifting, key hole, register, frame and cover, section c – c, fire water main pipe, valve, type fire hydrant, dry barrel breakaway, precast concrete cover, link, curve no., to the fire fighting network, fence of the project, connection, fire hyd, galvanized ladder, road, park etc., sidewalk, red, white, steel bollards, plan, elevation, fire hydrant, thrust block, walkway, fire hydrant chamber, base plan reinforcement, precast slab reinforcement, plan reinforcement, fire hydrant elevation, fire hydrant plan, elevation reinforcement, steel bollards detail, siamese connection typical details, puddle flange, steel bollards typical, lean concrete, fire water netwotk, typical details, as shown, xxxxxxxxxx, xxxxxx
Raw text data extracted from CAD file:
| Language | English |
| Drawing Type | Detail |
| Category | Mechanical, Electrical & Plumbing (MEP) |
| Additional Screenshots | |
| File Type | dwg |
| Materials | Concrete, Plastic, Steel, Other |
| Measurement Units | Metric |
| Footprint Area | |
| Building Features | Garden / Park |
| Tags | autocad, DETAIL, details, DWG, einrichtungen, facilities, fire, gas, gesundheit, hydrant, l'approvisionnement en eau, la sant, le gaz, machine room, maquinas, maschinenrauminstallations, provision, typical, wasser bestimmung, water |








