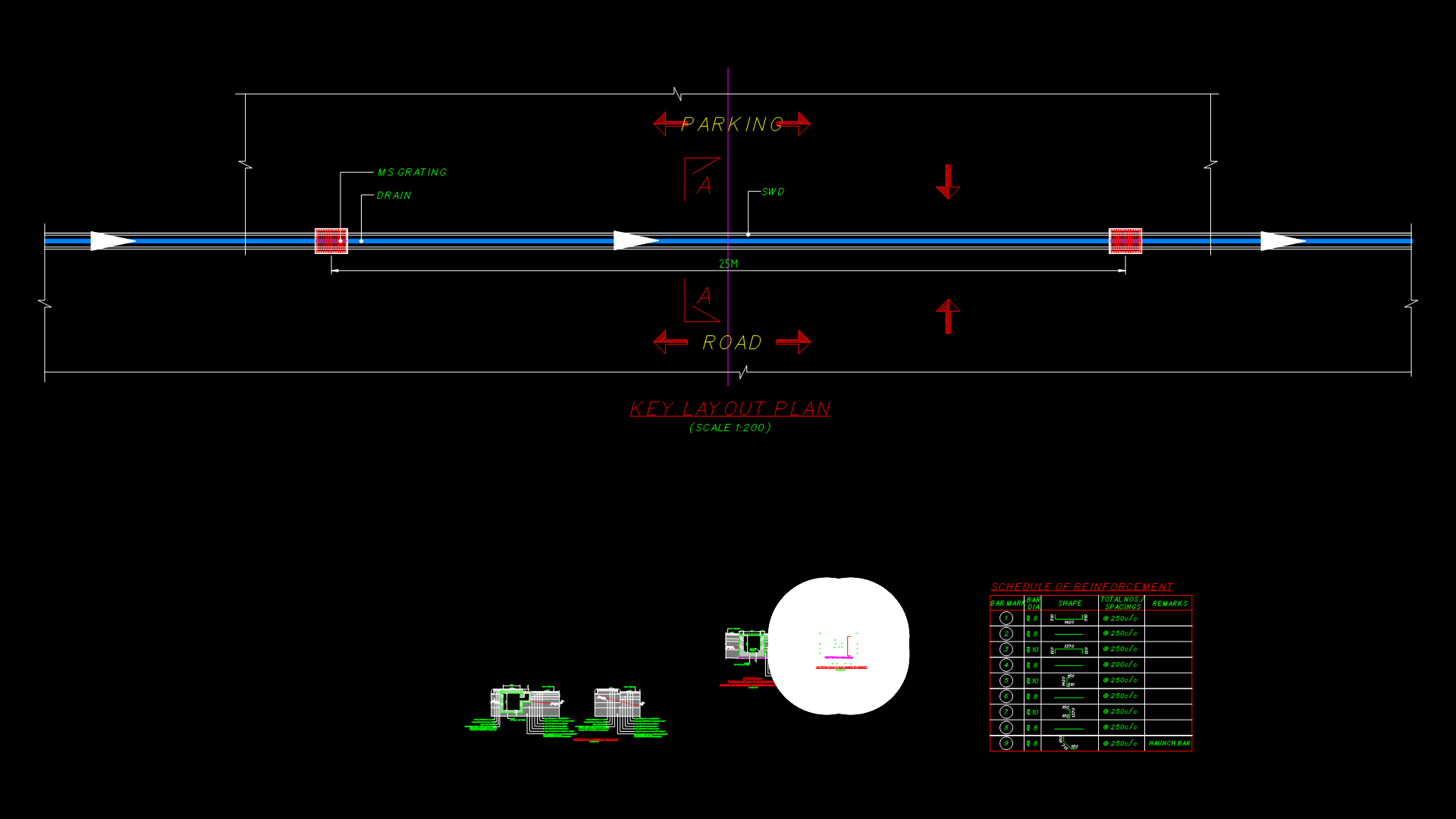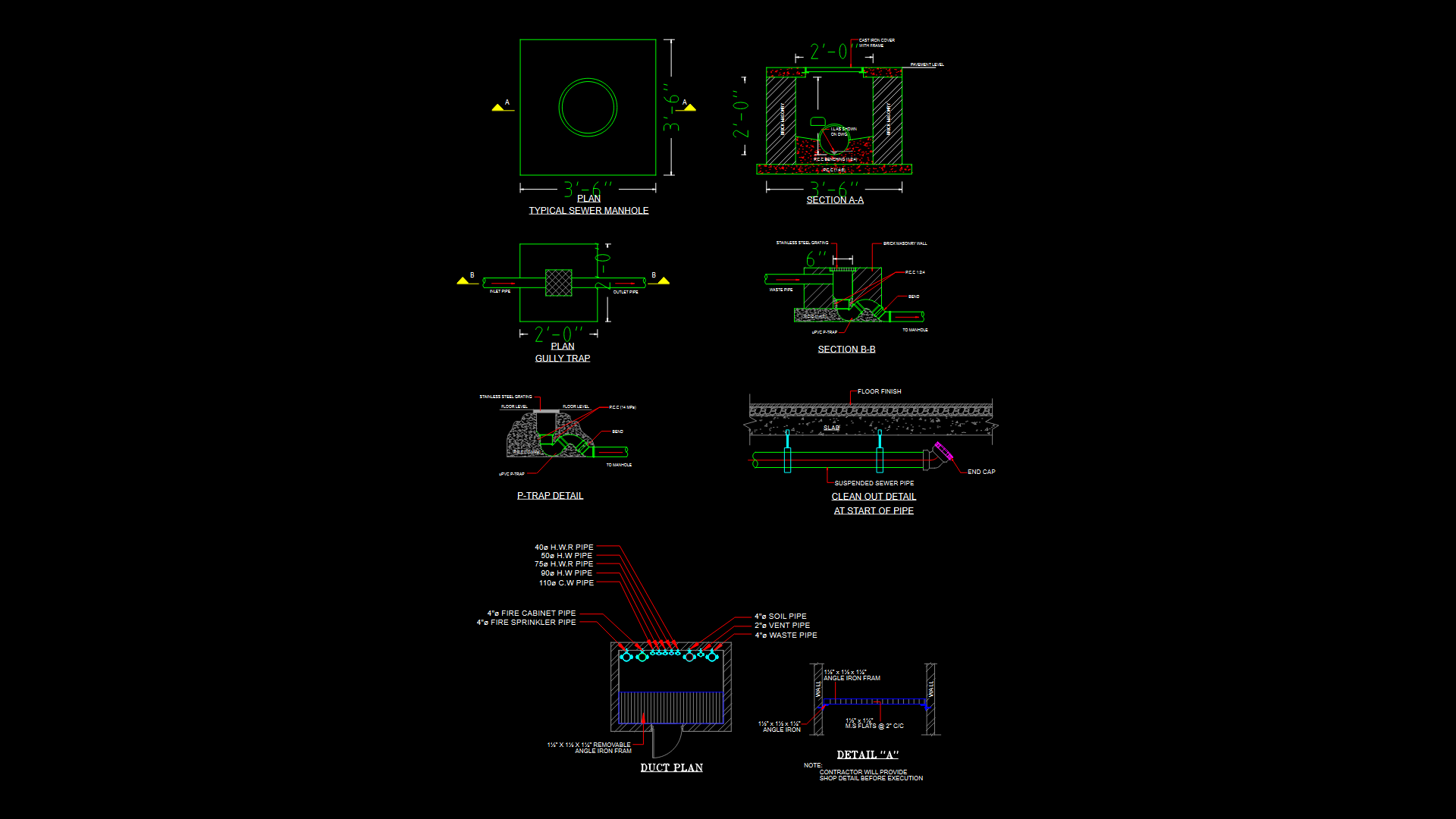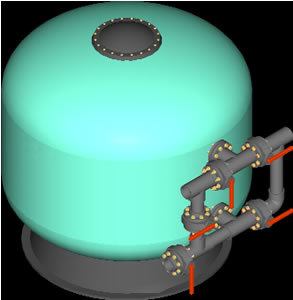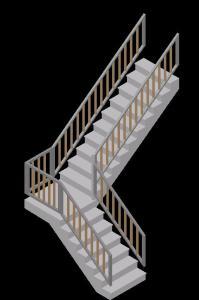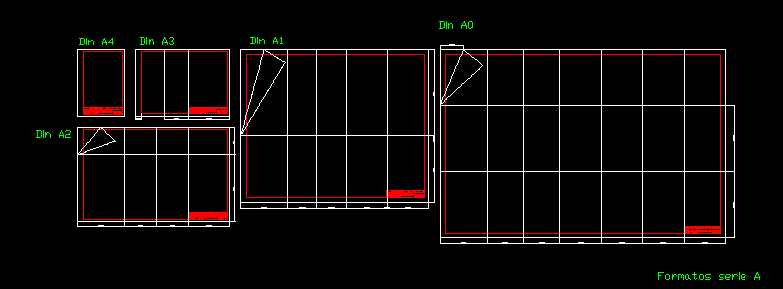Fire Protection – Details DWG Detail for AutoCAD

Fire Protection – Details
Drawing labels, details, and other text information extracted from the CAD file (Translated from Spanish):
tee, note:, elbow, tee, flat:, design:, revised:, Content: fire network design., Date: april, Scale: varied, scale, unscaled, cut, bomb, Nominal foot rubber damper, cellar, Fixed crane, Control house, Street, career, buildings, General cargo handling, Container yard area, Pedestrian walk, Fuel storage, Silos, Computer shed, Main cargo access, Loading area unloading trucks, Operating area loading of the crane, scale, Team area, Bulk handling, Pvc, rush, Kitchen, reception, Main access, Bank office, hall, cellar, Of. sharpener, safe, hall, See detail no., Detail no., Tee h.d for p.v.c., P.v.c., Tube p.v.c., P.v.c., A.c., P.v.c., Repair union, Zz bond, P.v.c., Zz bond, Union dresser, Gibault union, adapter, P.v.c., valve, elbow, tee, Connects to the sprinkler, Detail no., tee, Connects to the sprinkler, Detail no., See detail no., tee, Bend the pipe in the field., note:, Detail no., note:, Fold in field., See detail no., elbow, tee, Detail no., Longitudinal view, See detail no., elbow, tee, Detail no., Longitudinal view, elbow, tee, Plant view, tee, See detail no., Plant view, tee, elbow, tee, tee, Connects to the sprinkler, Detail no., Conventions, Red pipe, Hydrant, support, Sprinklers, valve, gate valve, Nominal amount of damper, Total volume of trenches channels: excavation height: thickness of the covering walls:, bomb, Vents, Level min, Max level, Ground level, design:, revised:, Content plans design fire system, flat:, Date: april, scale:, cut, Nominal amount rubber foot, Canals channels, flat:, design:, revised:, Content: fire network design., Date: april, scale:
Raw text data extracted from CAD file:
| Language | Spanish |
| Drawing Type | Detail |
| Category | Water Sewage & Electricity Infrastructure |
| Additional Screenshots |
 |
| File Type | dwg |
| Materials | |
| Measurement Units | |
| Footprint Area | |
| Building Features | Deck / Patio, Car Parking Lot |
| Tags | autocad, bombeiro, d'incendie, DETAIL, details, DWG, feuerwehrmann, fire, firefighter, hidrantes instalação, hydrant, hydranten, incendio, installation feuer, installing fire, kläranlage, le feu d'installer, pompier, protection, treatment plant |
