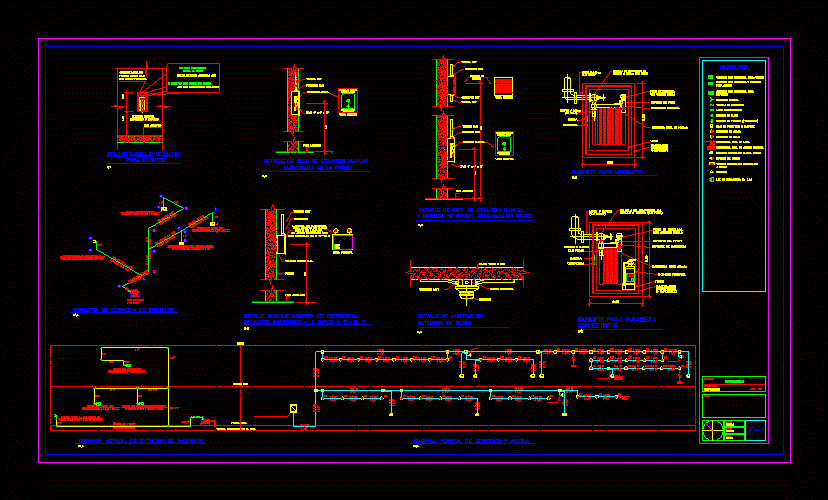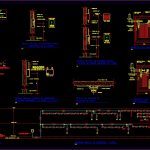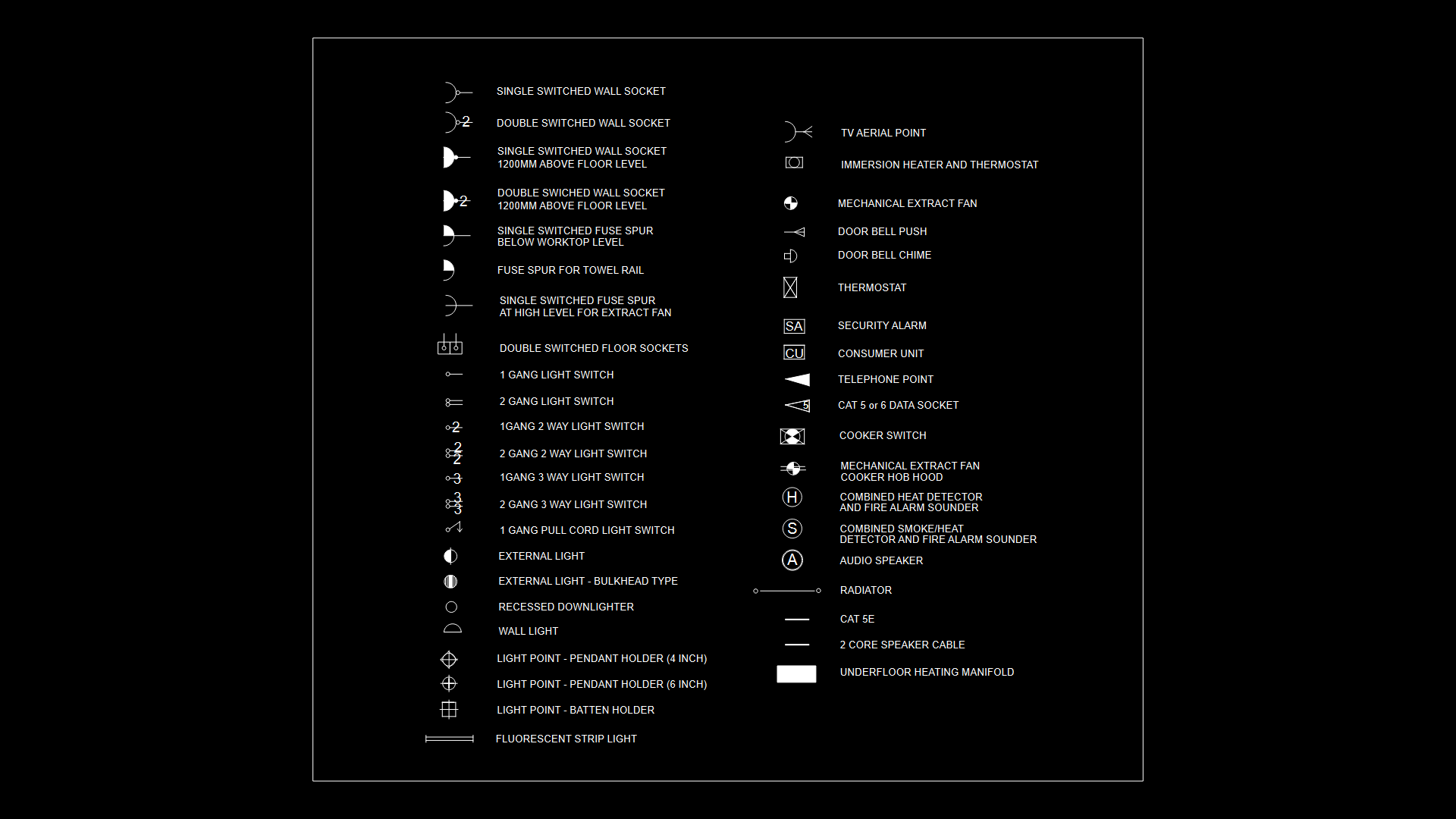Fire Protection DWG Detail for AutoCAD

Details of detection systems and fire fighting; standards-based COVENIN
Drawing labels, details, and other text information extracted from the CAD file (Translated from Spanish):
scale:, drawing:, date:, flat:, discipline:, responsable:, c.i.v .:, consulting engineers s.c., projected by:, draft:, owner:, Location:, metallurgical c.a., architecture, ingyarq, November, scale:, drawing:, date:, flat:, discipline:, responsable:, c.i.v .:, consulting engineers s.c., projected by:, draft:, owner:, Location:, metallurgical c.a., architecture, ingyarq, November, hose enclosure, nipple, lock, bracelet, coupling, portable extinguisher, long hose, recessed, overlapping, glass, hose holder, python support, with fog spray, discharge python, angle, gate valve in, with extinguisher, hose enclosure, nipple, lock, bracelet, coupling, long hose., recessed, overlapping, glass, hose holder, python support, with fog spray, discharge python, angle, gate valve in, assembly detail of, e.m.t connector, octagonal box, detector, ceiling detector, beam roof plate, cabinet assembly detail, portable extinguisher, built-in cupboards, for extinguisher, finished floor, with glass legend, painted red, metal cabinet, extender, in case of fire break the glass, and use the following extinguisher, use the extinguisher following your, break the glass, in case of fire, recessed wall, inst. manual station, finished floor, box, manual station, emt connector, emt pipe, in case of fire, break the glass, in case of fire, front view, break glass, sound diffuser wall mounted, inst. manual station, finished floor, box, emt pipe, manual station, emt connector, emt pipe, in case of fire, break the glass, front view, in case of fire, front view, break glass, emt pipe, diffuser, emt connector, sound, octagonal box, connector, emergency lamp, wall, finished floor, load, proof, front view, front of lamp, stainless steel with, two bulbs of v., for wall mounting, detail emergency lamp assembly, stainless steel headlights v., normal, emt pipe, bomb, gate valve s, Siamese connection provided with, pot: hp, chap.:, hose folded mts., recessed cabinet with, hose folded mts., cabinet to adjoin with, tub astm, mts. extinguisher kg, Folding cabinet with folded hose, the wall is attached, tub astm, the wall is attached, tub astm, the wall is attached, tub astm, the wall is attached, recessed on the floor, tub astm, recessed on the floor, isometry of fire extinguishing, sound diffuser wall mounted, inst. manual station, finished floor, box, emt pipe, manual station, emt connector, emt pipe, in case of fire, break the glass, front view, in case of fire, front view, break glass, emt pipe, diffuser, emt connector, sound, detail plane, hose folded mts., recessed cabinet with, mts. extinguisher kg, Folding cabinet with folded hose, hose folded mts., cabinet to adjoin with, gate valve s, Siamese connection provided with, tub astm, recessed on the floor, r.f., r.f., r.f.a., r.f., vertical diagram of fire extinguishing, vertical alarm detection diagram, first floor, low level, pipe embedded in
Raw text data extracted from CAD file:
| Language | Spanish |
| Drawing Type | Detail |
| Category | Building Codes & Standards |
| Additional Screenshots |
 |
| File Type | dwg |
| Materials | Glass, Steel |
| Measurement Units | |
| Footprint Area | |
| Building Features | Car Parking Lot |
| Tags | autocad, cabinets, DETAIL, details, detection, DWG, edificação, edification, erbauung, fighting, fire, fire detection, gesetze, hoses, laws, leis, lois, normas, normen, normes, protection, standards, systems |








