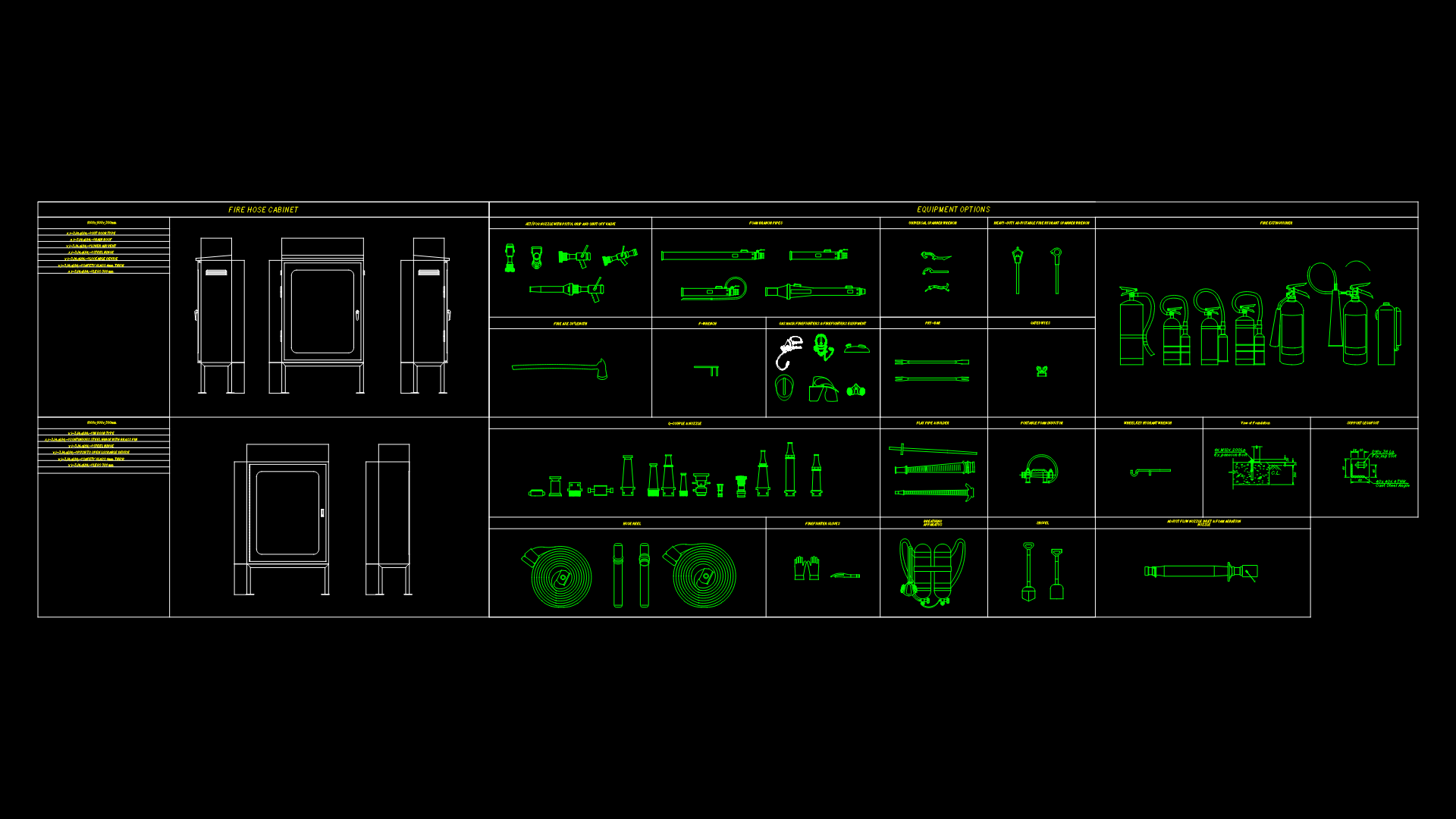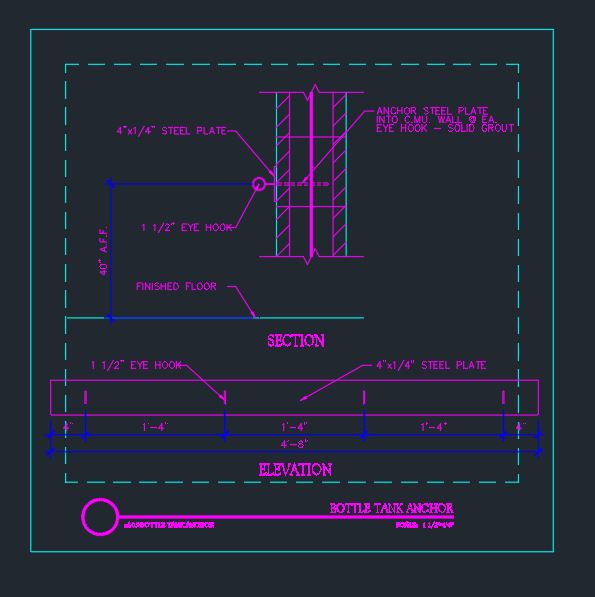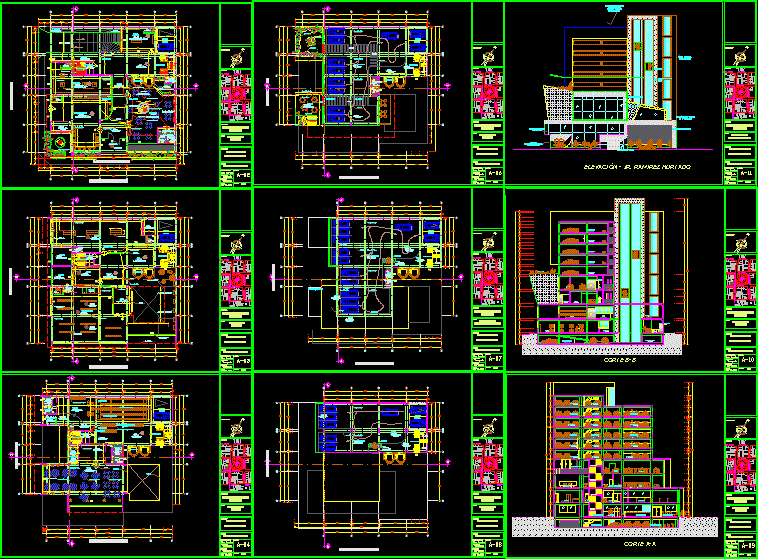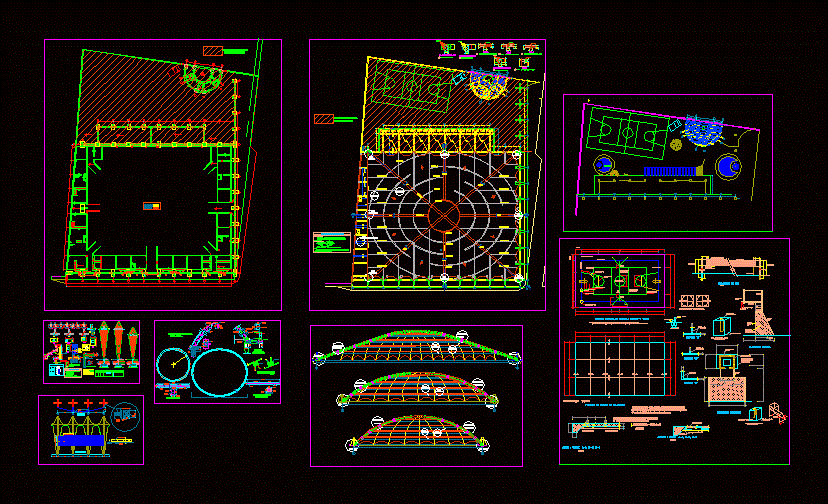Fire Station- Det 2 DWG Detail for AutoCAD
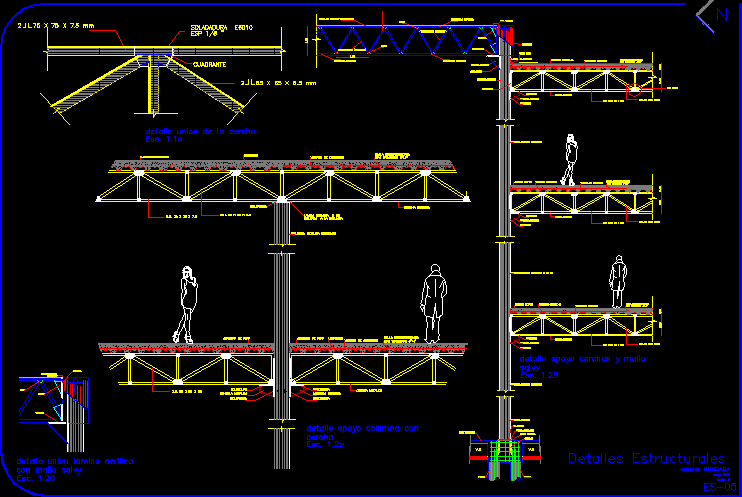
Fire station unit details
Drawing labels, details, and other text information extracted from the CAD file (Translated from Galician):
metal fence, emptying of concrete, welded mesh, truckson type, losacero, waterproofing, floor finish, welding, metal mesh, metal fence, emptying of concrete, welded mesh, truckson type, caliber stalker, waterproofing, floor finish, anchorage, metal plate, suction pin, welding, metal column, pilote, v. r, floor finished, welding, metal mesh, metal fence, emptying of concrete, welded mesh, truckson type, losacero, welded the column, metal lamina mm, metal column drive, mensula, cartridge, convergent, top grid, node, transparent acrylic laminate, metal mesh, metal column drive d: cm, metal column drive, metal column, salvy space mesh, emptying of concrete, welded mesh, truckson type, losacero, metal fence, emptying of concrete, welded mesh, truckson type, caliber stalker, metal column drive, half cane, aluminum laminate, welding, metal fence, welding, soldering, see detail, welding, esp, welding, see detail, welding, metal mesh, welding, metal mesh, welding, top grid, convergent, welding, metal mesh, welding, quadrant, mensula, top grid, welding, dilation joint, of neoprene, node, esc., union union detail, detail support column with lock, detail support saws mesh salvy, detail union acrylic lamina with mesh salvy, esc., scale: indicated, May, lamina, structural details
Raw text data extracted from CAD file:
| Language | N/A |
| Drawing Type | Detail |
| Category | Police, Fire & Ambulance |
| Additional Screenshots |
 |
| File Type | dwg |
| Materials | Aluminum, Concrete |
| Measurement Units | |
| Footprint Area | |
| Building Features | |
| Tags | autocad, central police, det, DETAIL, details, DWG, feuerwehr hauptquartier, fire, fire department headquarters, gefängnis, police station, polizei, poste d, prison, Station, substation, umspannwerke, unit, zentrale polizei |
