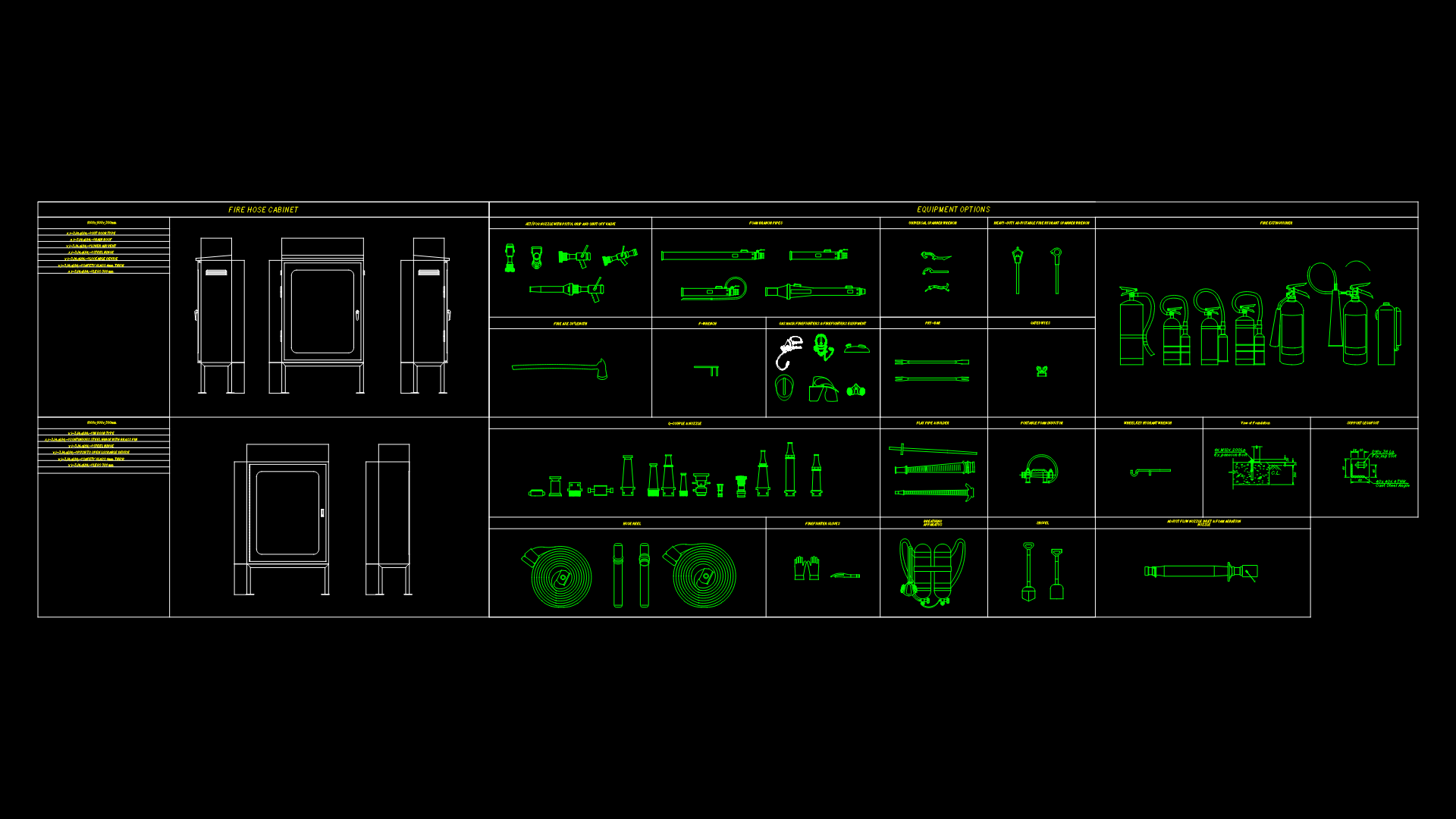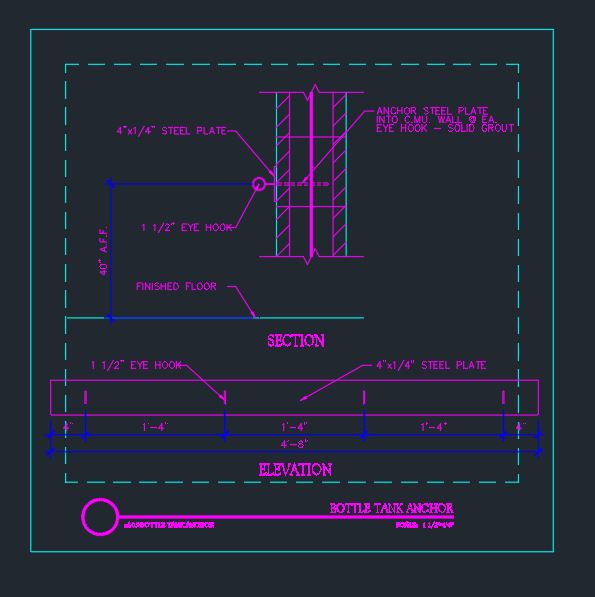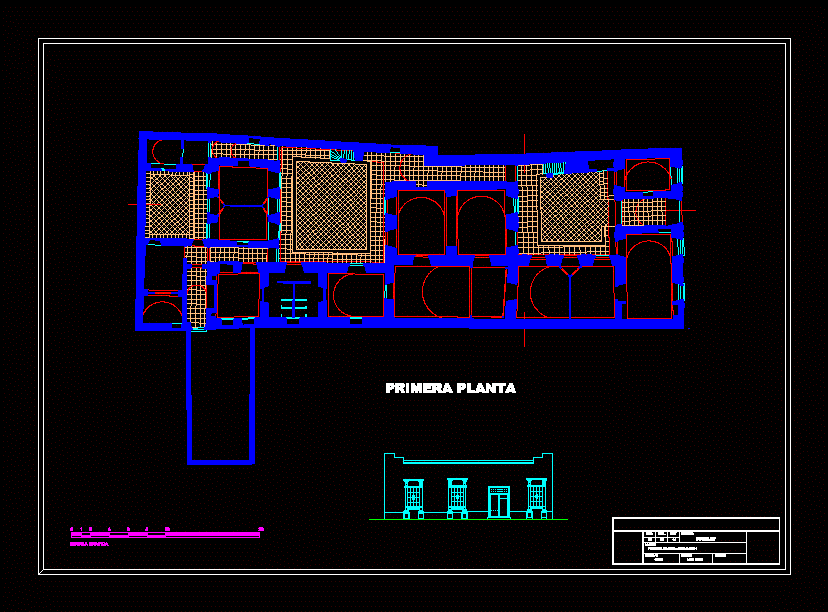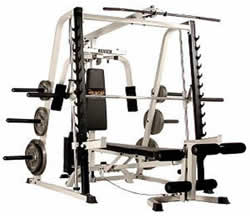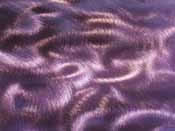Fire Station DWG Block for AutoCAD

Construction of a fire station in intermediate city (municipality category type 6). includes architectural drawings, installations,. facades and cuts
Drawing labels, details, and other text information extracted from the CAD file (Translated from Spanish):
p. of arq enrique guerrero hernández., p. of arq Adriana. rosemary arguelles., p. of arq francisco espitia ramos., p. of arq hugo suárez ramírez., elev, column, mooring beam, detail reinforcement diagonal beams, important notes, – do not take measurements directly on the plane, – do not make modifications to the plans without, authorization from the consulting firm, – this plan cancels the previous to this, – verify and compare the measurements on site., – in case of difference with the plans, of installations, architectural plans, – for more information see detail plans, conventions, light on wall, double outlet, board load distribution, incandescent output, indicates circuit number, single damper, double damper, aa, grounding, – for more information see blueprints, detail, outlet pipe, wc, dining room, living room, ground floor, patio, maneuvers and practices, equipment, republic of colombia, designed by :, scale :, date :, firemen station manaure.dwg, file :, alr, drawn by :, document code :, indicated, project name :, location :, contains :, department of the a guajira, municipality of manaure, arq. alvaro lopez r., no., version, signature, date, description, revision, construction station, municipality of manaure – la guajira, firefighters, secretary vobo planning:, east facade, longitudinal cut a-a ‘, road, to uribia , a manaure, garita, arch., canalization, cafetin, waterproofed pisa, ap rush, furniture, al td, alvaro lopez rodriguez, architect atlantico university, construction fire station, general areas picture, lot area, first built area level, area, description, second level built area, total built area, third level built area, south façade, b-b ‘cross section, north façade, vacuum, lightened slab, roof plan, acrylic slate, main sewer, float valve , check valve, straight tee with slope, universal union, straight tee with rise, tee, pipe crossing without, connection, cold water pipe, water meter, hot water pipe, symbology, globe valve, – do not take measures directly on the plane, – for more information see detail plans, galen water if necessary., quality of the materials:, inside or outside the wall will have the amount of water, pieces in the pieces, that the casting reaches the end, vertical interior elements will be carried out in non-stretches, obtaining a complete filling of the holes. the casting of, that allows a uniform layer of mortar and the alignment of, zontales and vertical of the piece. its thickness will be the minimum, the constituent materials. the maximum size of the aggregate, which assures a liquid consistency without segregation of, – foundation slab, mezzanine and roof, – armex, – columns, of the project axis., inferior of the element., hours from the initial mixing., It should start until the concrete has reached, until it re-takes the desired consistency, the mixing time, once the water is added, not absorbent, if possible with a mechanical mixing, placement. the materials will be mixed in a container, which reaches the maximum fluidity compatible with an easy, specifications :, after uncocking., curing membrane., will give the following treatment:, the evaporation of water from the surface., specified resistance, – annealed red brick, made when the concrete has reached one, loading panel, distribution board, mooring beam section, along its entire length, axis a and b, cutting columns, stair section, cutting parts, valves, gas supply, foundation level , plate, shaft, beam va-, cover, structural plant cellars, plant est. staircase cover, plant est. deck sentry box, front facade sentry box, loading table
Raw text data extracted from CAD file:
| Language | Spanish |
| Drawing Type | Block |
| Category | Police, Fire & Ambulance |
| Additional Screenshots |
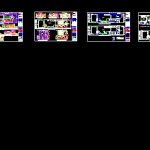 |
| File Type | dwg |
| Materials | Concrete, Other |
| Measurement Units | Metric |
| Footprint Area | |
| Building Features | Deck / Patio |
| Tags | architectural, autocad, block, category, central police, city, construction, DWG, feuerwehr hauptquartier, fire, fire department headquarters, gefängnis, includes, intermediate, municipality, police station, polizei, poste d, prison, Station, substation, type, umspannwerke, zentrale polizei |
