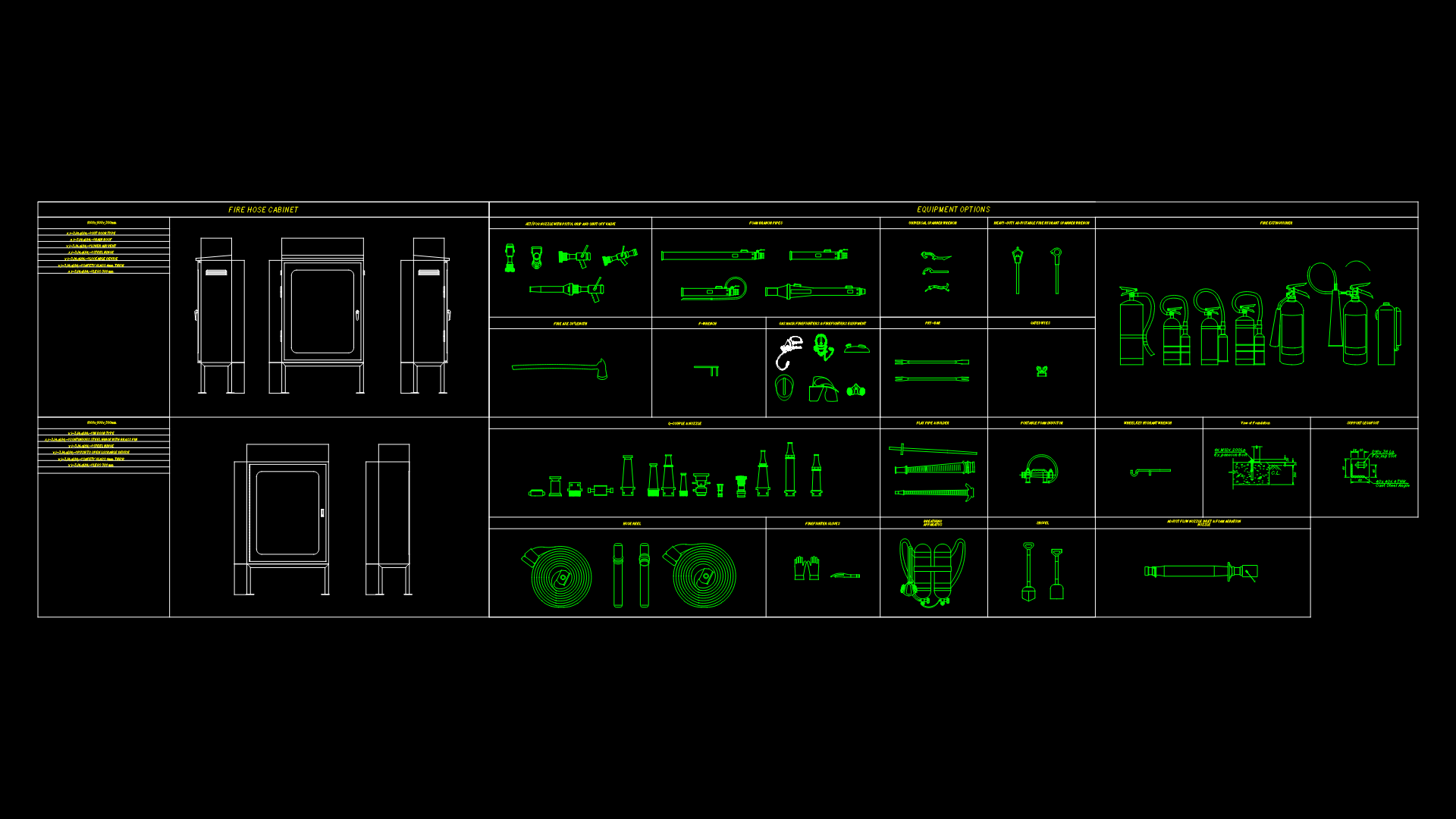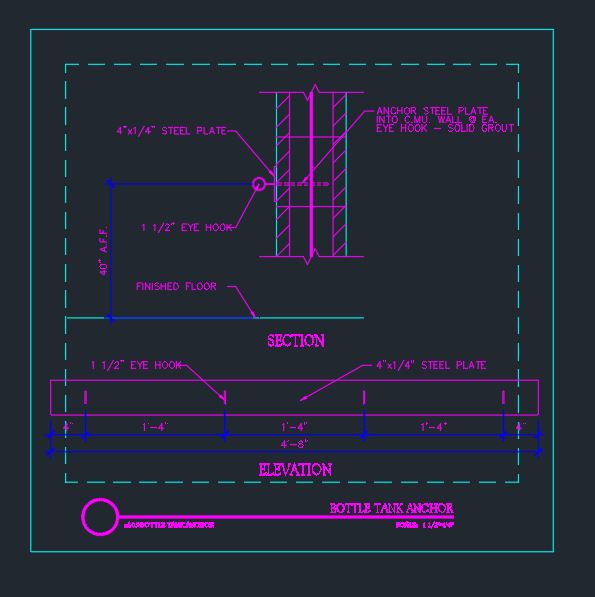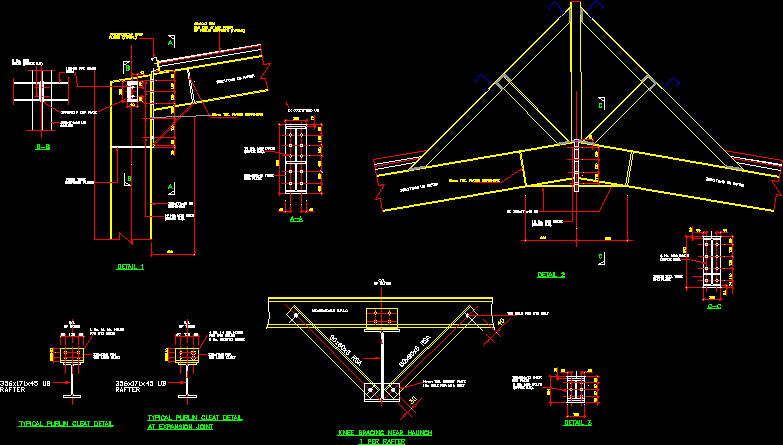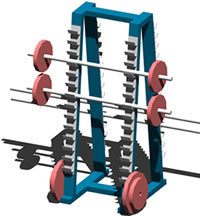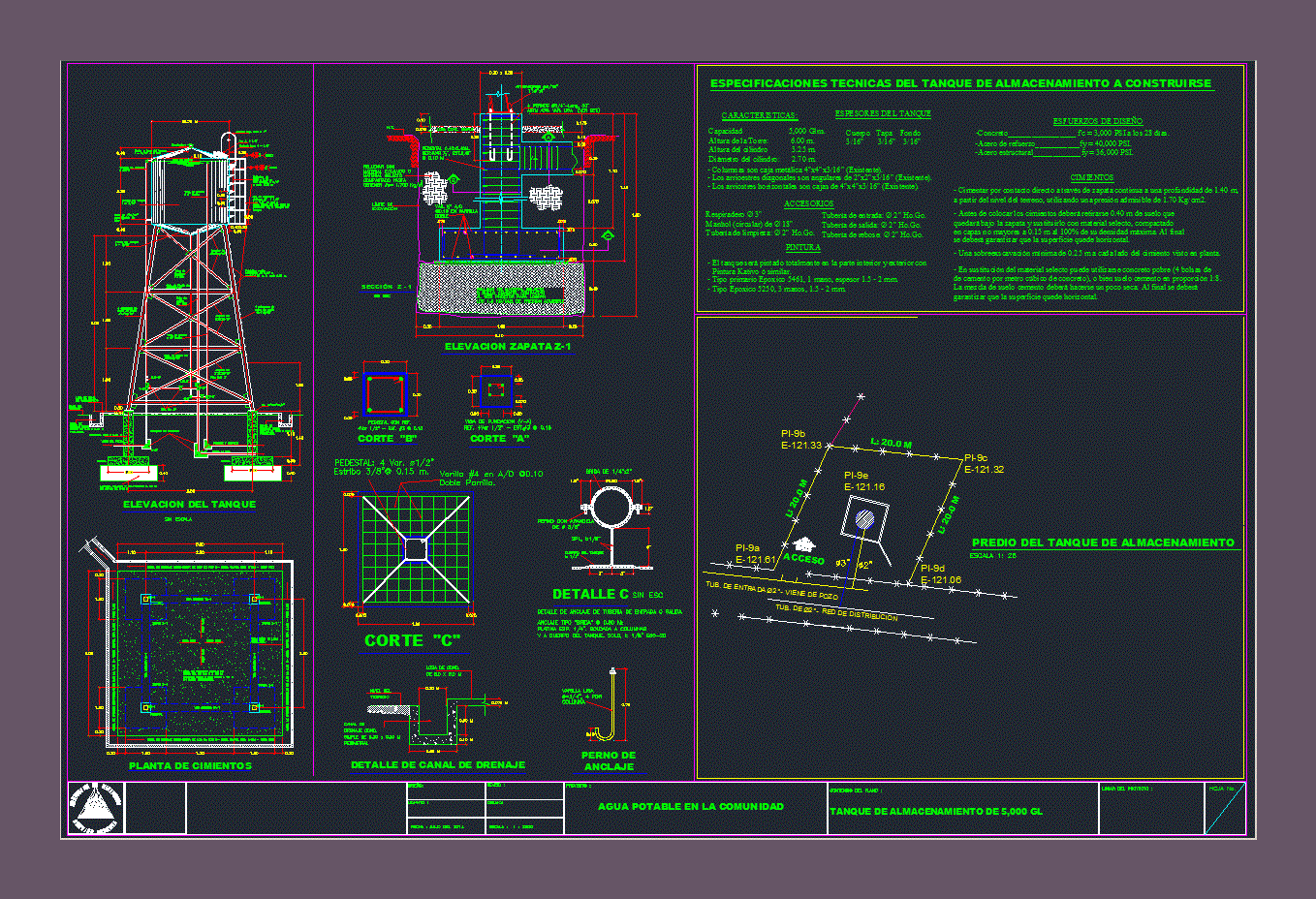Fire Station DWG Block for AutoCAD

fire station – plant.
Drawing labels, details, and other text information extracted from the CAD file (Translated from Spanish):
infectious-contagious material, washed., cures, Drying of hoses, supplies, deposit of tools, car wash maintenance workshop, sterilizer, ss.hh., dressing rooms, Recovery, cures, delivery room, changing rooms, showers, ss.hh., pending income ramp, entry, parking for captains, secondary street, gym, ss.hh., fuel oil deposit, deposit of tools, generator group, medication store local healing instruments, nurses, stock of rescue cotraincendios, stock of anti-explosive equipment, rinse, ss.hh. women, ss.hh. homers, reception, general office of paramedic commanders, hall, consulting room, Deposit, reception, lobby, counters, legends, n.p.t., audience, hall of service, return income, emergency exit, training, hall, entry, reception of firemen, guardian, warning about fire station, railyard, fire station, ss.hh. mens, ss.hh. women, general command, official, control, fitness center, terrace, entrainment of gangs, civic zone, kitchen, cellar, general dining room, action instruction room, exhibition area, deposit of flat maps, slab end body body training, expo room, vestibule plaza de retiro el edificación, entry, n.p.t., n.p.t., Deposit, ss.hh. women, ss.hh. mens, n.p.t., reception, n.p.t., guardian the emergency zone, maneuvering yard for ambulances, n.p.t., line treated on floor above the asphalt, Slip tube for emergencies, n.p.t., general
Raw text data extracted from CAD file:
| Language | Spanish |
| Drawing Type | Block |
| Category | Police, Fire & Ambulance |
| Additional Screenshots |
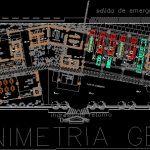 |
| File Type | dwg |
| Materials | |
| Measurement Units | |
| Footprint Area | |
| Building Features | Deck / Patio, Parking, Garden / Park |
| Tags | autocad, block, central police, DWG, feuerwehr hauptquartier, fire, fire department headquarters, fire station, gefängnis, plant, police station, polizei, poste d, prison, Station, substation, umspannwerke, zentrale polizei |
