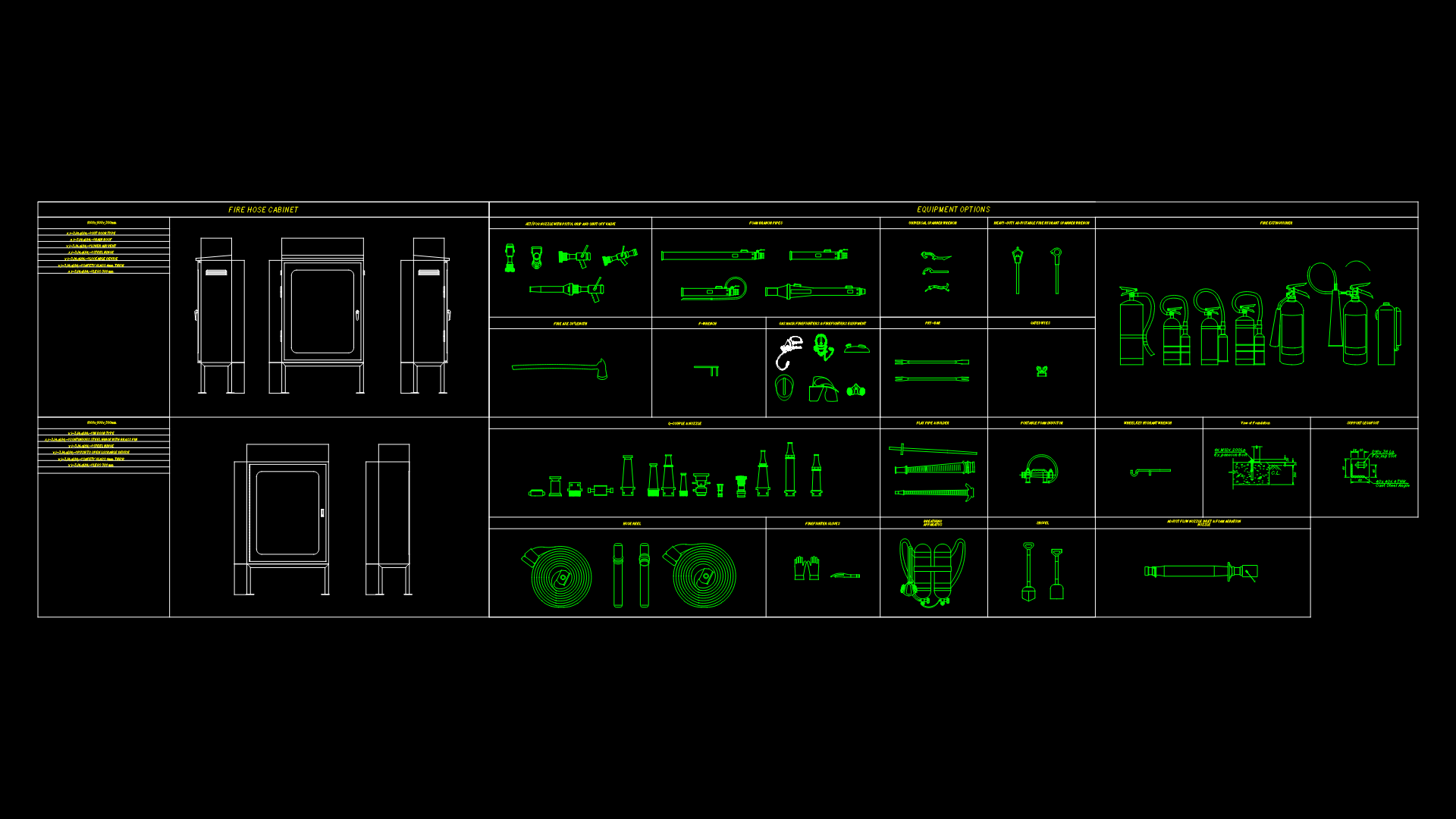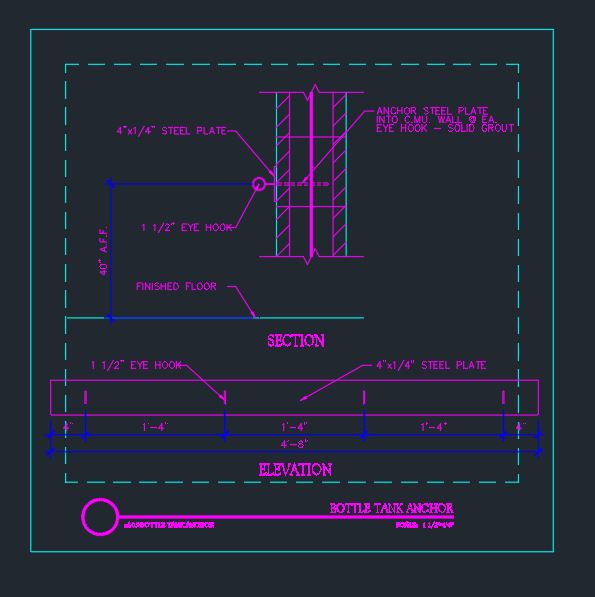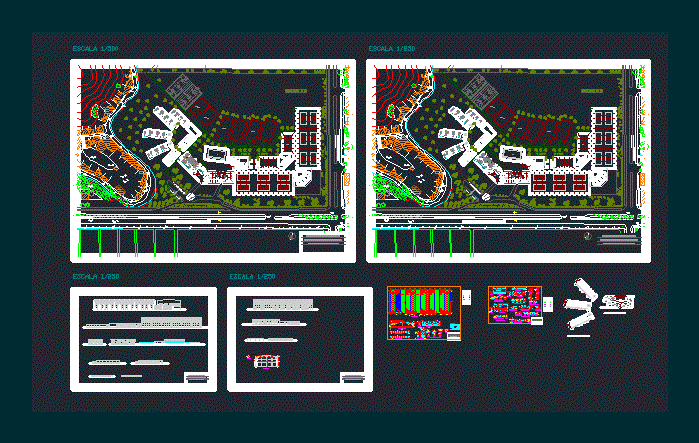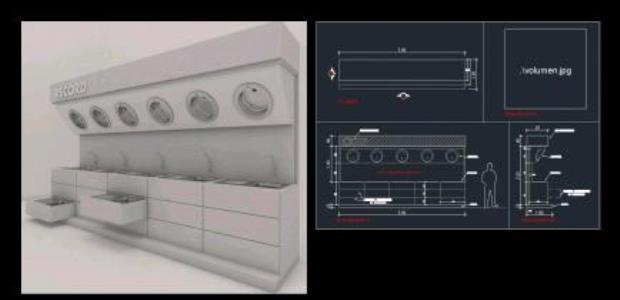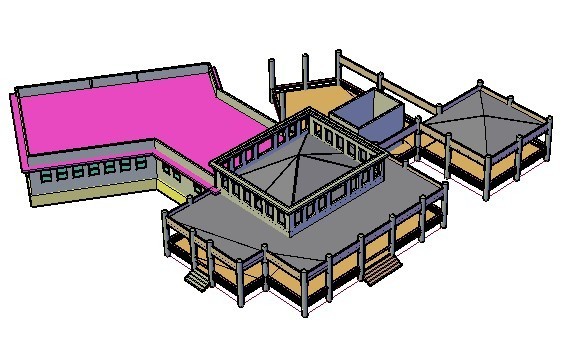Fire Station DWG Block for AutoCAD

Fire station design in glass and steel; elliptically; – Garage; workshop; bedrooms; fitness center; academy; workshops and classrooms; administrative area; recreational space; railyard
Drawing labels, details, and other text information extracted from the CAD file (Translated from Spanish):
north, avenue east wood, ambulance, servizio di soccorso pronto, Rome, Rome, servizio di soccorso pronto, in meters, plant, fire station, teacher., projected drew., Location., type of plane., scale., annotations., flat key., date., localization map., north, overall, mts., graphic scale, msnm, msm, parking lot, parking employees cap., visitor parking, green area, heliport, outdoor training area, helicopter parking, employee access, ambulance firemen access, access visits, ambulance firemen exit, architectural plant set, scale, msnm, msm, parking lot, parking employees cap., visitor parking, green area, heliport, outdoor training area, helicopter parking, employee access, ambulance firemen access, access visits, ambulance firemen exit, parking fire trucks, repair area, Interior garden, goes up, waiting room, warehouse of supplies in case of disaster, vehicle maintenance workshop, pump maintenance workshop, warehouse of supplies of paramedic firefighters, parking fire trucks, ambulance parking, elevator, reception, av. east wood, in meters, architectural plant, fire station, teacher., projected drew., Location., type of plane., scale., annotations., flat key., date., localization map., north, overall, mts., graphic scale, architectural plant set, scale, parking fire trucks, repair area, Interior garden, goes up, waiting room, warehouse of supplies in case of disaster, vehicle maintenance workshop, pump maintenance workshop, warehouse of supplies of paramedic firefighters, low architectural floor, scale, parking fire trucks, ambulance parking, elevator, reception, kitchen, dinning room, rest room, lobby, employee area, health, cleaning room, trophy room, fire department bedroom, paramedic bedroom, locker room lockers, showers, wardrobe laundry, Nursing, low, goes up, architectural level first level, scale, Interior garden, elevator, fireman’s pipe, sanit., waiting room, reception, training area, zone, low, control room, library, multipurpose room, goes up, firefighter training classroom, training room paramedicos, health, cleaning room, waiting room, secretaries, boardroom, office inspection, vehicular control office, radio monitoring room, chief office paramedic shift, fire chief office, paramedic chief office, fire chief office, director office, copied impression, sub-director office, second level architectural floor, scale, Interior garden, elevator, fireman’s pipe, Interior garden, conference hall, sanitary, archive, health, architectural level third level, scale, fitness center, goes up, low, Interior garden, training area, southeast facade, scale, northwest facade, scale, northeast facade, scale, southwest facade, scale, in meters, facades, fire station, teacher., projected drew., Location., type of plane., scale., annotations., flat key., date., localization map., north, from with
Raw text data extracted from CAD file:
| Language | Spanish |
| Drawing Type | Block |
| Category | Police, Fire & Ambulance |
| Additional Screenshots |
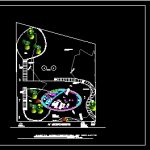 |
| File Type | dwg |
| Materials | Glass, Steel, Wood |
| Measurement Units | |
| Footprint Area | |
| Building Features | Garage, Elevator, Parking, Garden / Park |
| Tags | autocad, bedrooms, block, central police, Design, DWG, equipment, feuerwehr hauptquartier, fire, fire department headquarters, fire station, firefighter, fitness, garage, gefängnis, glass, police station, polizei, poste d, prison, Station, steel, substation, umspannwerke, workshop, zentrale polizei |
