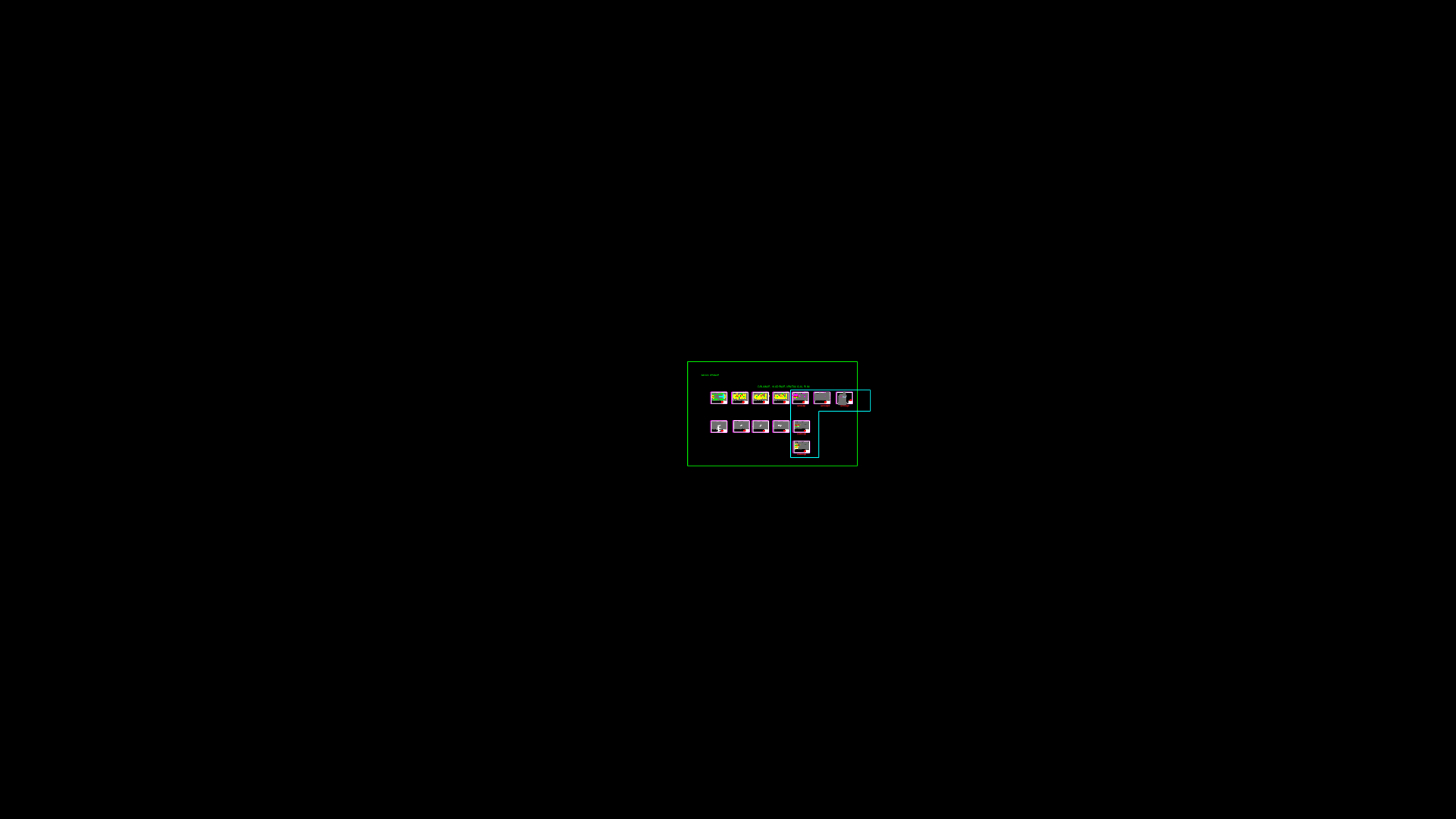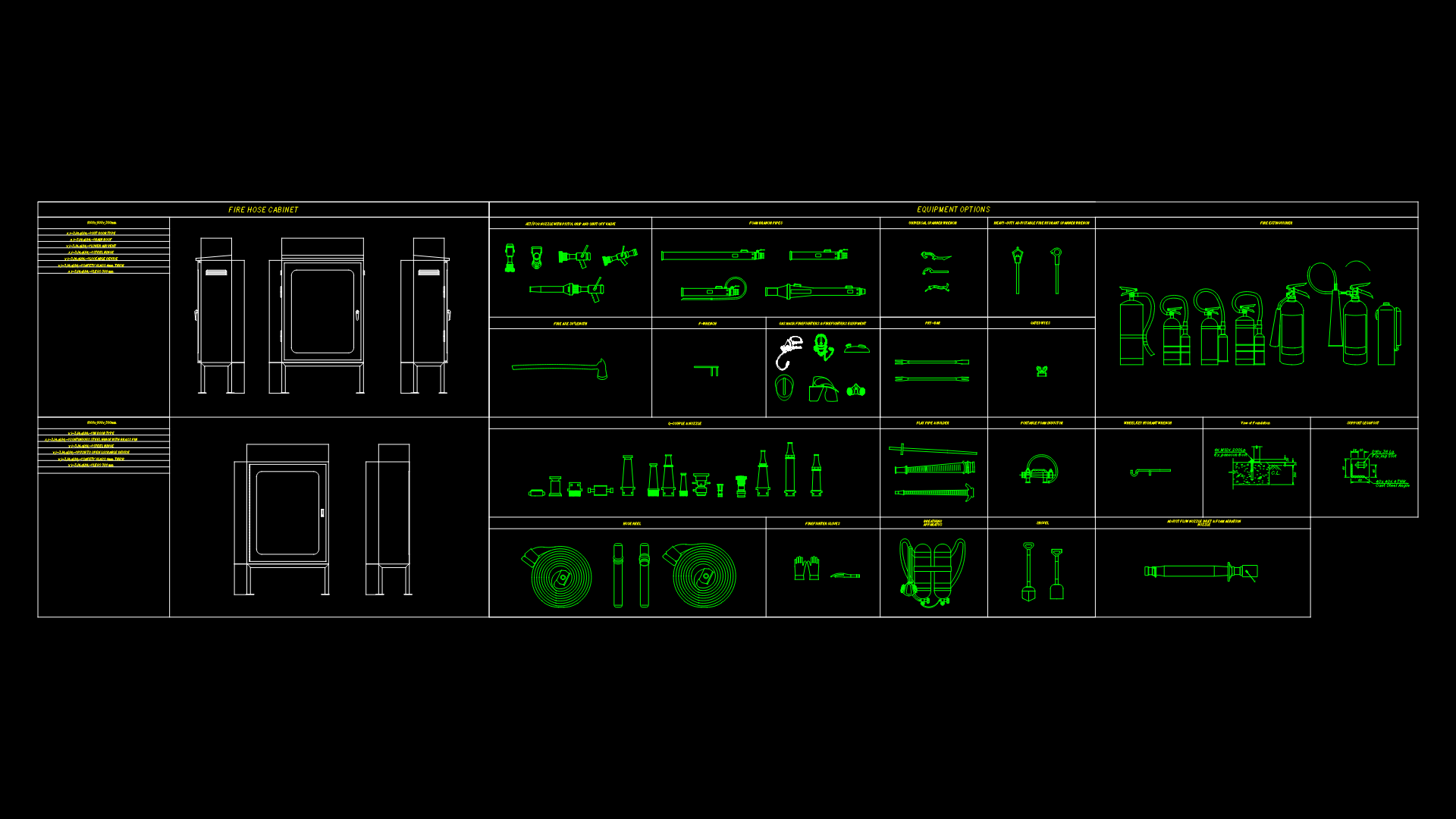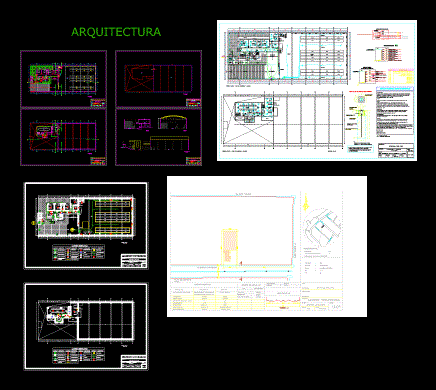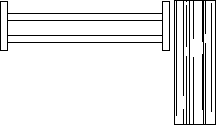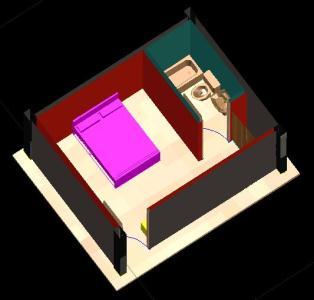Fire Station DWG Elevation for AutoCAD

General planimetry – appointments – elevations
Drawing labels, details, and other text information extracted from the CAD file (Translated from Spanish):
n.p.t., see detail, spider, see detail, spider, see detail, spider, see detail, spider, see detail, spider, opening of vain, ventilation, opening of vain, ventilation, datum elev, post, firefighter company, from mirave, elevations, architecture, responsible professional:, specialty:, flat:, date:, scale:, modifications:, CAD drawing:, sheet, architecture, draft:, Office of Studies Projects Unit of Studies, from mirave, firefighter company, cuts, architecture, specialty:, flat:, date:, scale:, modifications:, CAD drawing:, sheet, architecture, draft:, Office of Studies Projects Unit of Studies, outlet tubes, firefighter company, heroes de mirave, platinum lattice projection, aluminum cellocy, metal celocia, composite aluminum red, wall covered with pannel, composite aluminum red, wall received with pannel, metal railing, cement machine room polished blkex cn c.t., scale, distribution plane first level, fire company heroes de mirave, D.E.P. of ceramics supplies of blkex cn, radio room quarter ceramic blkex cn, reception porcelain of blkex cn, ceramic walk-in closets by blkex cn, chief office of blkex cn porcelain station, Ceramic kitchen of blkex cn, porcelain dining room by blkex cn, general store of ceramic protection from blkex cn, spumogenic agent warehouse ceramico de blkex cn, ramp, room of polished cement machines blkex cn c.t., ramp, ramp, quarter cement polished blkex cn, machine room cement generators polished blkex cn, ss.hh ceramic ladies of blkex cn, ss.hh ceramic men of blkex cn, ss.hh ceramic ladies of blkex cn, Ceramic showers, platinum lattice projection, tube of, platinum, tube of, of water, service income, Main income, vehicular income, path polished blkex cn, tube of, bedroom women ceramic blkex cn, men’s bedroom blkex cn ceramic, tube, blkex cn, ss.hh ceramic males of blkex cn, Ceramic showers, Ceramic living room by blkex cn, room of head of ceramico station of blkex cn, ss.hh ceramica de blkex cn, polished cement roof with blkex cn waterproofing, spider system wall, platinum, polished cement roof with blkex cn waterproofing, recreation room polished cement with waterproofing blkex cn, Blkex cn ceramic protective clothing laundry, ss.hh ceramic ladies of blkex cn, ss.hh ceramic males of blkex cn, ceramic training room by blkex cn, ceramic training store by blkex cn, ceramic balcony by blkex cn, metal railing, scale, second level layout plan, metal railing, imperial, ceramic dining room by blkex cn, quarter cement polished blkex cn, blkex cn, chief office of ceramico de blkex cn station, Ceramic reception of blkex cn, radio room quarter ceramic blkex cn, blkex ceramics machine room cn c.t., external path blkex cn c.t., men’s bedroom blkex cn ceramic, ss.hh ceramic men of blkex cn, chief bedroom of blkex ceramics station cn, polished cement recreation room with waterproof
Raw text data extracted from CAD file:
| Language | Spanish |
| Drawing Type | Elevation |
| Category | Police, Fire & Ambulance |
| Additional Screenshots |
 |
| File Type | dwg |
| Materials | Aluminum |
| Measurement Units | |
| Footprint Area | |
| Building Features | |
| Tags | appointments, autocad, central police, DWG, elevation, elevations, feuerwehr hauptquartier, fire, fire department headquarters, gefängnis, general, planimetry, police station, polizei, poste d, prison, Station, substation, umspannwerke, zentrale polizei |
