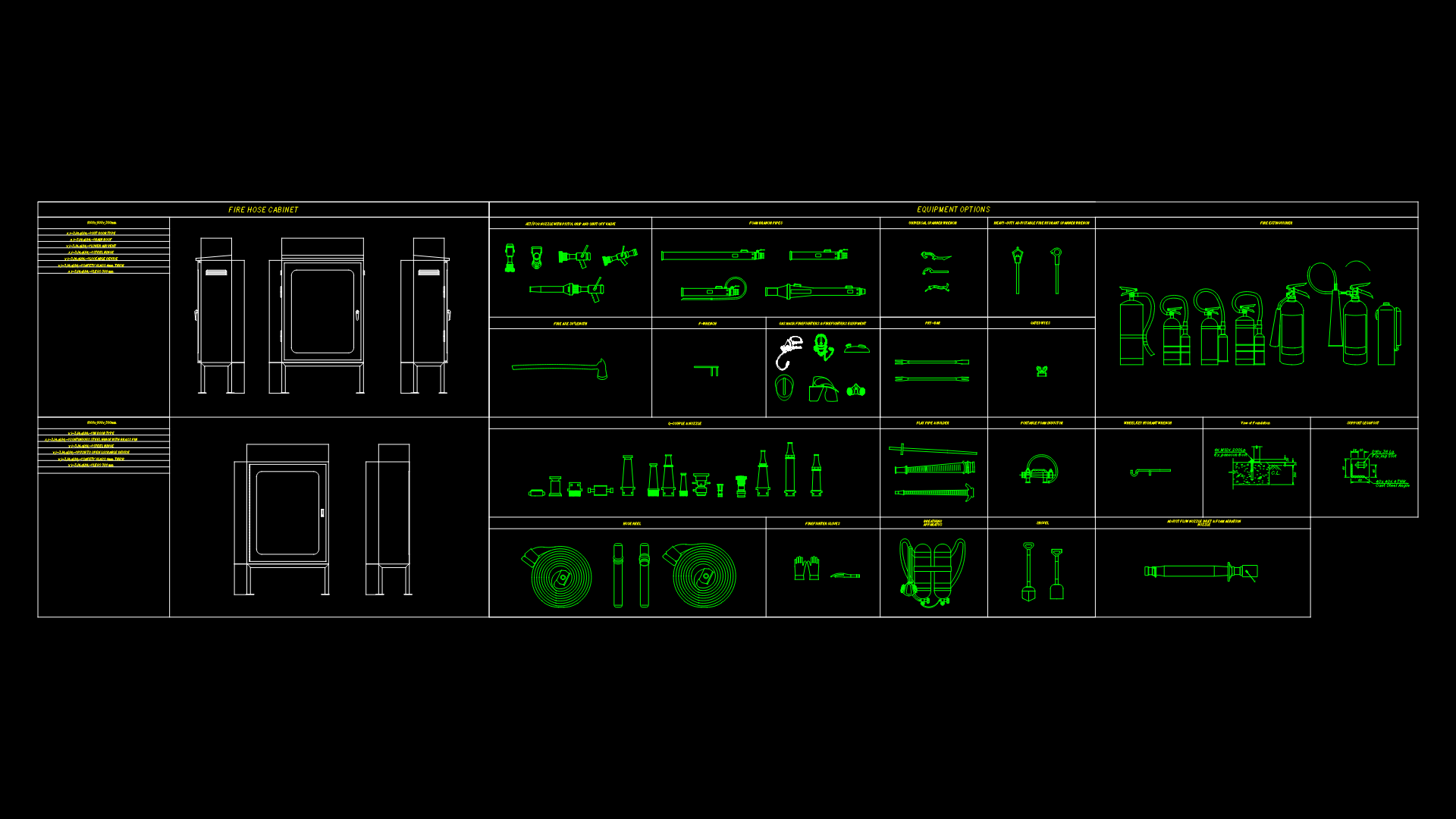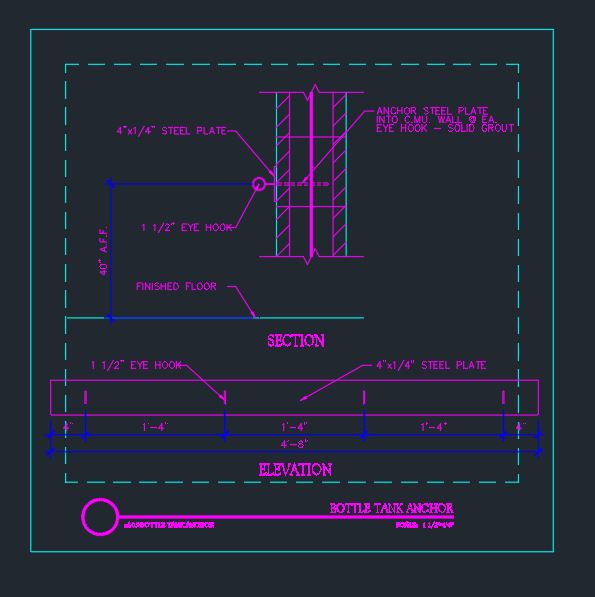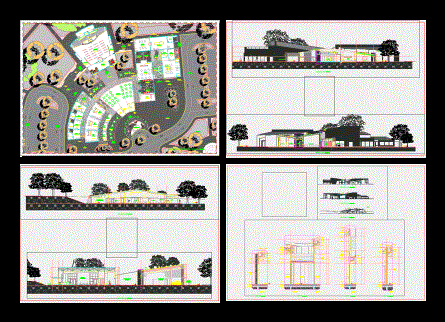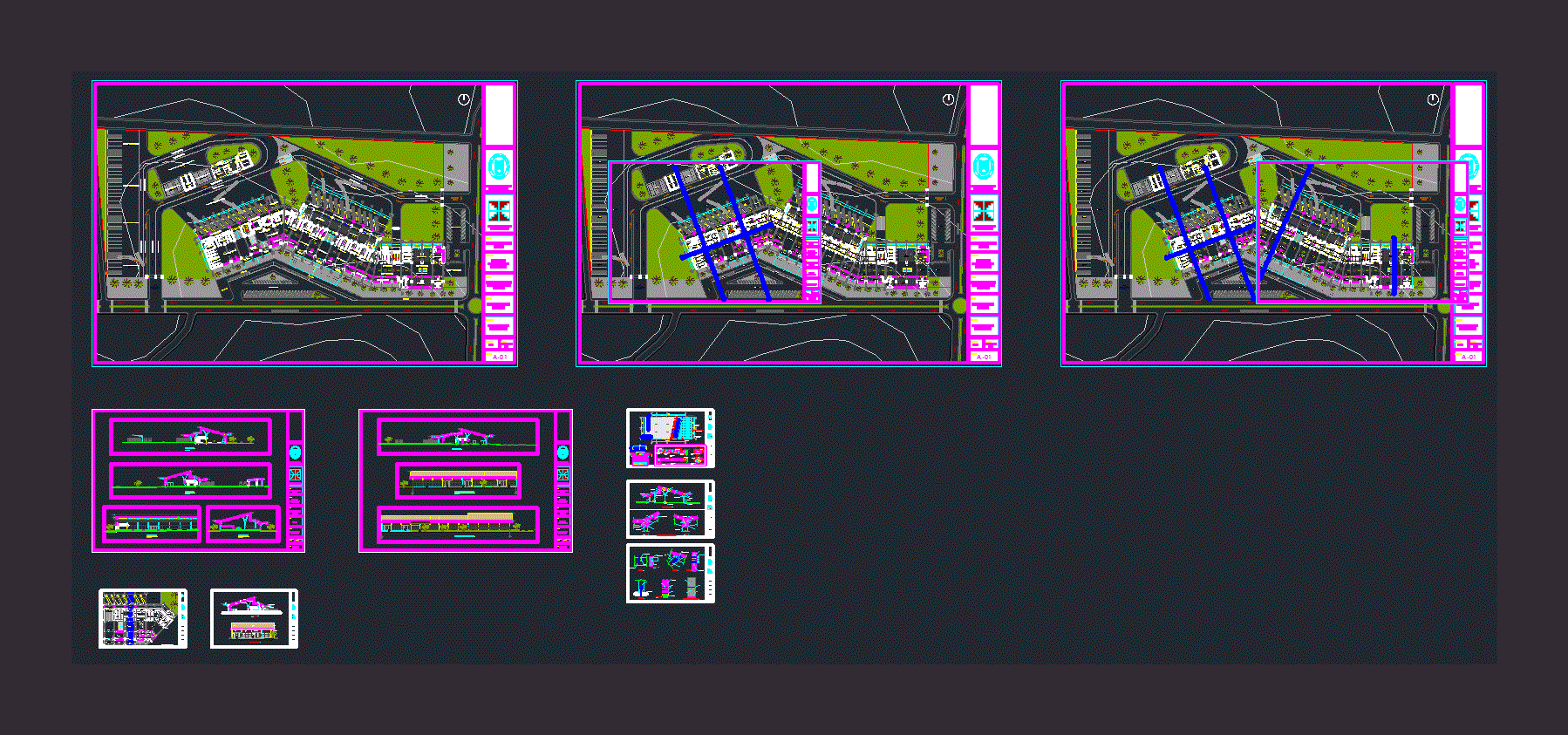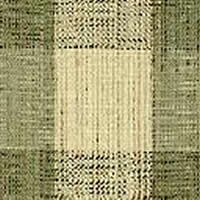Fire Station DWG Full Project for AutoCAD
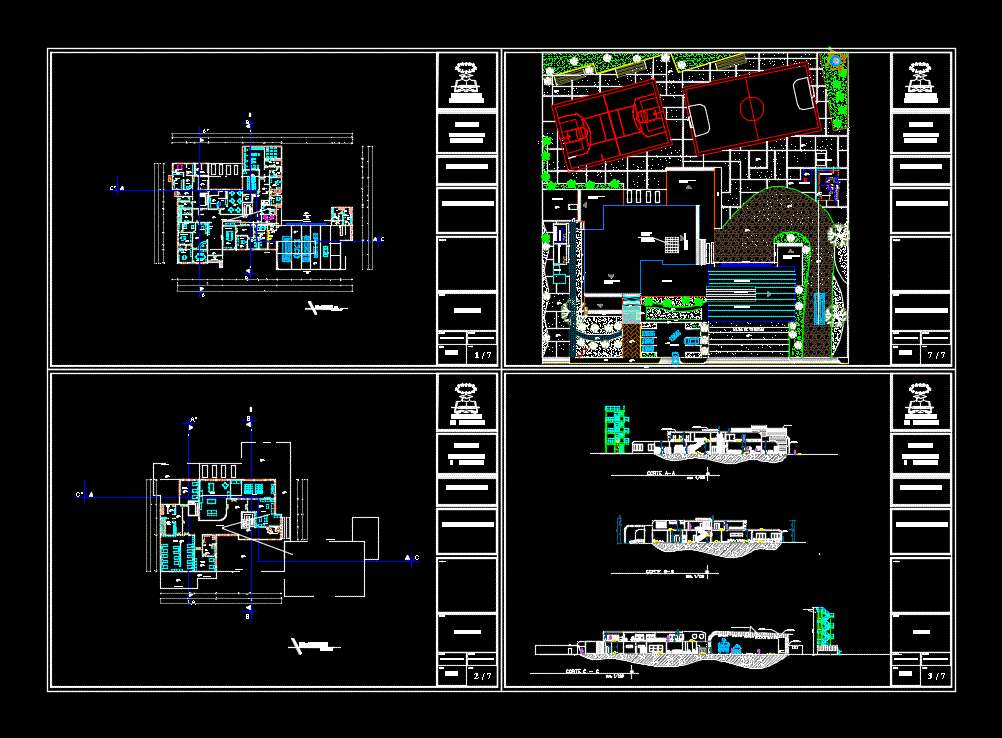
10 square meters ..plantas project; elevations; courts; implementation details
Drawing labels, details, and other text information extracted from the CAD file (Translated from Spanish):
n.p.t., raw water cistern, valv., universal., valv, c.h, jockey pump hp, principal, hp pump, fire network pvc pipe, venting, ventilation, aapp treatment plant, Pressure, glon, tank of, suction plant aa.pp, suction fire network, ventilation, Pressure, glon, tank of, Pressure, glon, tank of, principal, bomb, principal, bomb, venting, pressure gauge, universal., Pressure, glon, tank of, venting, suction aapp, cistern of drinking water, Pressure, glon, tank of, transformer, generator, generator, Pressure, glon, tank of, valv., universal., valv, c.h, jockey pump hp, principal, hp pump, fire network pvc pipe, venting, aapp treatment plant, Pressure, glon, tank of, suction fire network, ventilation, Pressure, glon, tank of, Pressure, glon, tank of, principal, bomb, principal, bomb, venting, pressure gauge, universal., Pressure, glon, tank of, venting, suction aapp, cistern of drinking water, Pressure, glon, tank of, Pressure, glon, tank of, alfonso de rojas, flat slab of slope, flat slab, flat slab of slope, metal cover, dust jacket, raw water cistern, transformer, generator, generator, valv., universal., valv, c.h, jockey pump hp, principal, hp pump, fire network pvc pipe, venting, aapp treatment plant, Pressure, glon, tank of, suction fire network, ventilation, Pressure, glon, tank of, Pressure, glon, tank of, principal, bomb, principal, bomb, venting, pressure gauge, universal., Pressure, glon, tank of, venting, suction aapp, cistern of drinking water, Pressure, glon, tank of, Pressure, glon, tank of, stairwell light, polycarbonate coating, sidewalk, gratings to vent rainwater, laying patio, catering, sidewalk, parking lot, waste, fire protection, drinking water, Vehicles exit, sidewalk, arq antonio khezevich, From Guayaquil, college, architecture, teacher, project workshop, town planning, faculty, fire station, estacio quiñonez jose, student, contains, general implantation, scale:, sheet:, symbology, drying tower, arq antonio khezevich, From Guayaquil, college, architecture, teacher, project workshop, town planning, faculty, fire station, estacio quiñonez jose, student, contains, perspective, scale:, sheet:, symbology, arq antonio khezevich, From Guayaquil, college, architecture, teacher, project workshop, town planning, faculty, fire station, estacio quiñonez jose, student, contains, facades, scale:, sheet:, symbology, arq antonio khezevich, From Guayaquil, college, architecture, teacher, project workshop, town planning, faculty, fire station, estacio quiñonez jose, student, contains, cuts, scale:, sheet:, symbology, arq antonio khezevich, From Guayaquil, college, architecture, teacher, project workshop, town planning, faculty, fire station, estacio quiñonez jose, student, contains, top floor, scale:, sheet:, symbology, arq antonio khezevich, From Guayaquil, college, architecture, teacher, project workshop, town planning, faculty, fire station, estacio quiñonez jose, student, contains, low level, scale:, sheet:, symbology, arq antonio khezevich, From Guayaquil, college, architecture
Raw text data extracted from CAD file:
| Language | Spanish |
| Drawing Type | Full Project |
| Category | Police, Fire & Ambulance |
| Additional Screenshots |
 |
| File Type | dwg |
| Materials | Steel |
| Measurement Units | |
| Footprint Area | |
| Building Features | Deck / Patio, Parking, Garden / Park |
| Tags | autocad, central police, courts, details, DWG, elevations, feuerwehr hauptquartier, fire, fire department headquarters, fire station, full, gefängnis, implementation, meters, plantas, police station, polizei, poste d, prison, Project, square, Station, substation, umspannwerke, zentrale polizei |
