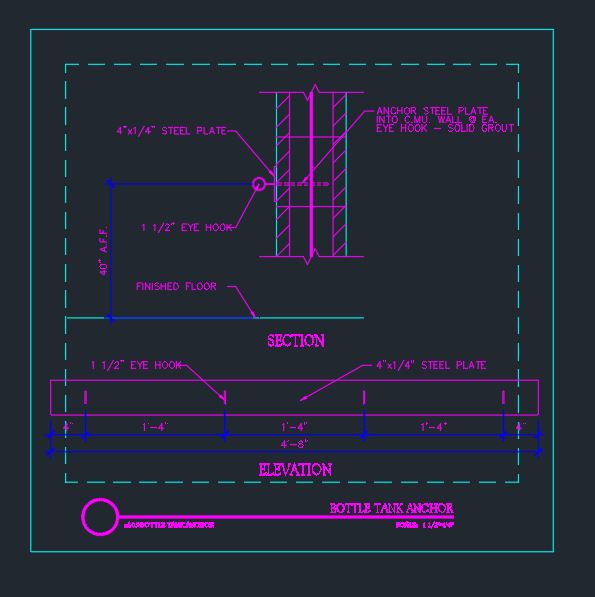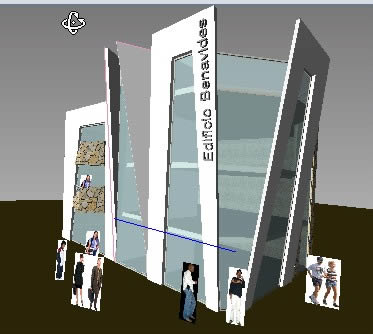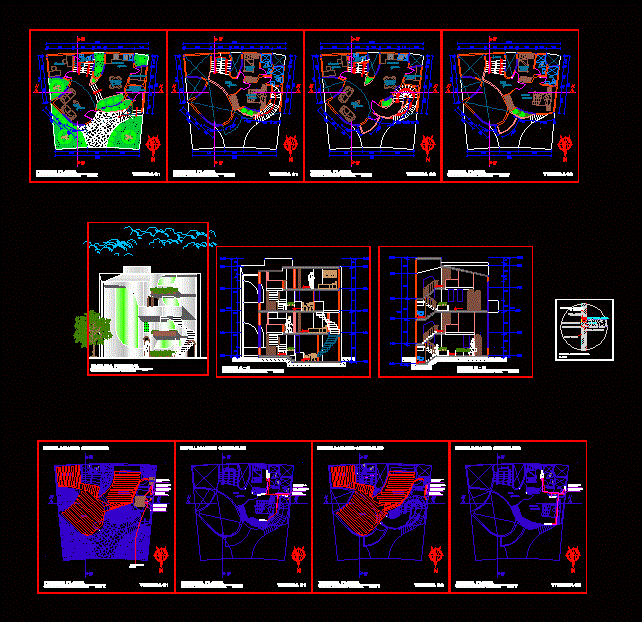Fire Station DWG Section for AutoCAD
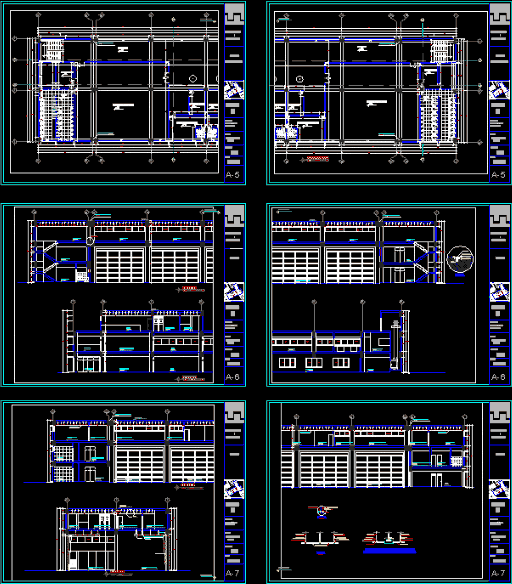
Plants – sections – Details – specifications – desiganciones – dimensions
Drawing labels, details, and other text information extracted from the CAD file (Translated from Spanish):
n.p.t., first level plant, av. union nº, Mr. Juan Manuel Cubas, i.m.n., sheet number, February, date, owner, drawing, Location, archive, scale, arq martial tadeo daycare, architecture, architect cap, central security, single family Home, responsible professional, specialty, flat, draft, chap., arq julio enrique frias arica, urb. chiclayo, chap., arq martial tadeo daycare, arq martial tadeo daycare, architect cap, architecture, plant, chair:, arq luis chang, arq martial tadeo, student:, meneses gallo, workshop, scale:, date:, town planning, antonio, structural, n.p.t, n.p.t, splice, see splice, splice, see splice, architecture, chair:, arq luis chang, arq martial tadeo, student:, meneses gallo, workshop, scale:, date:, town planning, antonio, plant, architectural, architecture, plant, chair:, arq luis chang, arq martial tadeo, student:, meneses gallo, workshop, scale:, date:, town planning, antonio, architectural, n.p.t., entrance of vehicles, dilatation meeting, kitchen, n.p.t, architecture, chair:, arq luis chang, arq martial tadeo, student:, meneses gallo, workshop, scale:, date:, town planning, antonio, plant, architectural, architecture, chair:, arq luis chang, arq martial tadeo, student:, meneses gallo, workshop, scale:, date:, town planning, antonio, plant, architectural, n.p.t., fitness center, n.p.t, hall, n.p.t, runner, n.p.t., machine yard, n.t.t, dilatation meeting, metal sheet, sealant, filling, anchor bar, Solera fixed mm, depth of, sealant cm., detail, fitness center, warehouse, forklift, dinning room, n.p.t., n.p.t, runner, n.p.t, runner, sectional sectional door of, aluminum, high sliding aluminum window, with mm glass., high sliding aluminum window, with mm glass., high sliding aluminum window, with mm glass., high sliding aluminum window, with mm glass., high sliding aluminum window, with mm glass., high sliding aluminum window, with mm glass., high sliding aluminum window, with mm glass., high sliding aluminum window, with mm glass., high sliding aluminum window, with mm glass., high sliding aluminum window, with mm glass., high sliding aluminum window, with mm glass., high sliding aluminum window, with mm glass., high sliding aluminum window, with mm glass., high sliding aluminum window, with mm glass., high sliding aluminum window, with mm glass., high sliding aluminum window, with mm glass., high sliding aluminum window, with mm glass., high sliding aluminum window, with mm glass., high sliding aluminum window, with mm glass., high sliding aluminum window, with mm glass., fixed window with aluminum frame, with mm glass., fixed window with aluminum frame, with mm glass., aluminum sliding low window, with mm glass., aluminum sliding low window, with mm glass., aluminum sliding low window, with mm glass., aluminum sliding low window, with mm glass., aluminum sliding low window, with mm glass., aluminum sliding low window, with crist
Raw text data extracted from CAD file:
| Language | Spanish |
| Drawing Type | Section |
| Category | Police, Fire & Ambulance |
| Additional Screenshots |
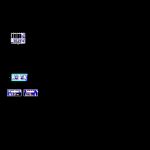 |
| File Type | dwg |
| Materials | Aluminum, Glass |
| Measurement Units | |
| Footprint Area | |
| Building Features | Deck / Patio |
| Tags | autocad, central police, desiganciones, details, dimensions, DWG, feuerwehr hauptquartier, fire, fire department headquarters, fire station, gefängnis, park, plants, police station, polizei, poste d, prison, section, sections, specifications, Station, substation, umspannwerke, zentrale polizei |

