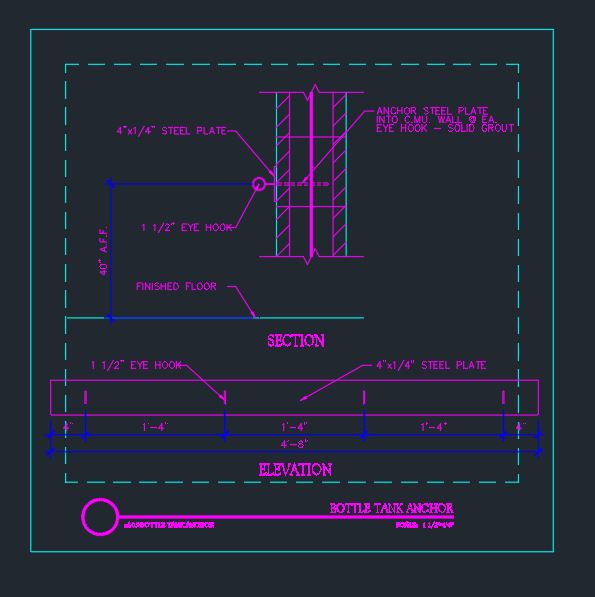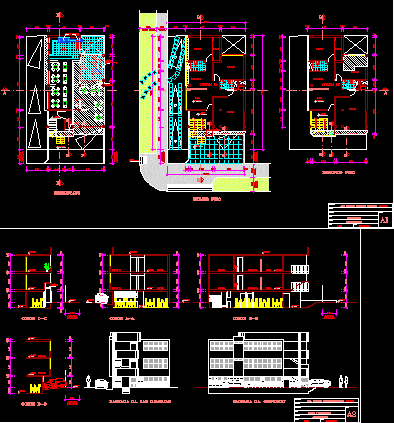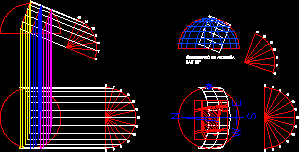Fire Station DWG Section for AutoCAD
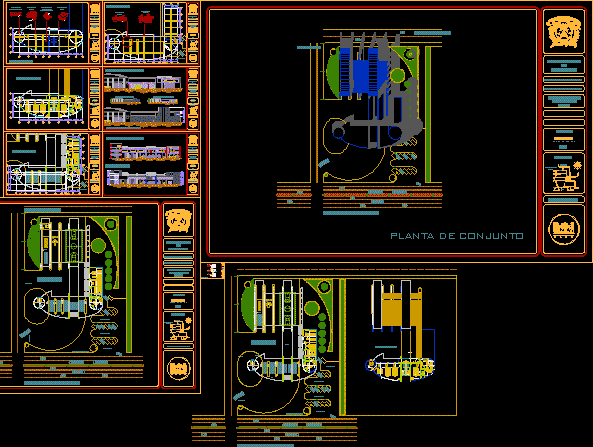
Fire station in Toluca City – Mexico State Architectonic plants – Sections – Facades – One section by facade and structural view
Drawing labels, details, and other text information extracted from the CAD file (Translated from Spanish):
nicolas bravo, hermenegildo galeana, av. independence, new release, Ignacio Allende, nicolas bravo, Miguel Hidalgo Street, town san lorenzo coacalco, street without name, from iturbide, street benito juarez, private without name, Vicente Guerrero, street francisco i. log, faculty of architecture design, fox, rescue, troop dormitories women, cubirta projection, dormitories troop men, troop baths men, women troop bathrooms, Secretary, boardroom, waiting room, bathrooms, Offices, archive, bedrooms, down tubes, down tube, low, level, cubirta projection, garbage room, hangar, slab projection, plaza civica plaza, motor pumps outlet, personal parking, public parking, multipurpose classroom, dinning room, fitness center, kitchen, parking services, hoses drying tower, cubirta projection, railyard, access to pumpers, lubrication washing, sanitary, cellar, goes up, alignment, low level, goes up, low, free tank area, personal parking, street francisco i. log, boulevard jose maria morelos pavon, plant assembly, location, graphic scale, fire station in the municipality of metepec, architectural design workshop vi, faculty of architecture design, autonomous Mexico State University, street without name, boulevard jose maria morelos pavon, architectural plant, location, graphic scale, fire station in the municipality of metepec, architectural design workshop vi, faculty of architecture design, autonomous Mexico State University, cubirta projection, hangar, slab projection, multipurpose classroom, dinning room, fitness center, kitchen, hoses drying tower, cubirta projection, railyard, sanitary, cellar, goes up, personal parking, low level, troop dormitories women, cubirta projection, dormitories troop men, troop baths men, women troop bathrooms, Secretary, boardroom, waiting room, bathrooms, Offices, archive, bedrooms, down tubes, down tube, low, architectural plant, location, graphic scale, fire station in the municipality of metepec, architectural design workshop vi, faculty of architecture design, autonomous Mexico State University, first level, architectural cut facade, location, graphic scale, fire station in the municipality of toluca., architectural design workshop vi, faculty of architecture design, autonomous Mexico State University, southern facade, cross-section, men’s bedrooms, women’s bedrooms, guard control, women’s toilets, archive, boardroom, waiting room, bathrooms men, hose drying tower, elevated tank, west facade, longitudinal cut, fitness center, multipurpose classroom, dinning room, men’s bedrooms, hangar, down tube, west facade, longitudinal cut, fitness center, multipurpose classroom, dinning room, men’s bedrooms, hangar, down tube, architectural cut facade, location, graphic scale, fire station in the municipality of toluca., architectural design workshop vi, faculty of architecture design, autonomous Mexico State University, west facade, fitness center, multipurpose classroom, dinning room, men’s bedrooms, hangar, down tube, longitudinal cut, cubirta projection, structural criterion, location, graphic scale, fire station in the municipality of metepec, architectural design workshop vi, faculty of architecture design, autonomous Mexico State University, first level, armor, crossheads, lost, blocks, paw. see note, of assembly, rods with, distribution between, smooth steel, spiral, nerves, crossheads, of continuity, joint covers, crossheads, additional, of assembly, distribution between, nerves, weld to the pillar, could, of assembly, additional. if I dont know, pillar, crossheads in, Forged center, deals of the crossarms will carry, the upper rods of the, When they reach the edge, note:, light, bezel, armor, angle, edge see, band of, type in plant, nerve, estrctural mounting in mezzanine abacus partition with metal beam, soldiers superiorly, to profile to connect, profile, metal, to the pillar, to the profile, inferiorly, soldiers, from the pillar, fences of, connection outside, supplementary, of flexion, bars, Strutural abutment link partially outside the perimeter of the slab using a metal profile, pillar, higher, lower, beam, pillar, flat beam, Strictural cross beam on pillars for wide base flat beam, structural criterion, location, graphic scale, fire station in the municipality of metepec, architectural design workshop vi, faculty of architecture design, autonomous Mexico State University, personal parking, low level, support chocks, Lower shoe assembly, pillar, compacted base, cleaning concrete, tied beam, metal, of foundation of tie between beam shoes
Raw text data extracted from CAD file:
| Language | Spanish |
| Drawing Type | Section |
| Category | Police, Fire & Ambulance |
| Additional Screenshots |
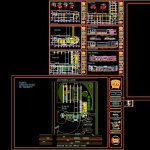 |
| File Type | dwg |
| Materials | Concrete, Steel |
| Measurement Units | |
| Footprint Area | |
| Building Features | Deck / Patio, Parking, Garden / Park |
| Tags | architectonic, autocad, central police, city, DWG, facades, feuerwehr hauptquartier, fire, fire department headquarters, gefängnis, mexico, plants, police station, polizei, poste d, prison, section, sections, state, Station, substation, toluca, umspannwerke, zentrale polizei |

