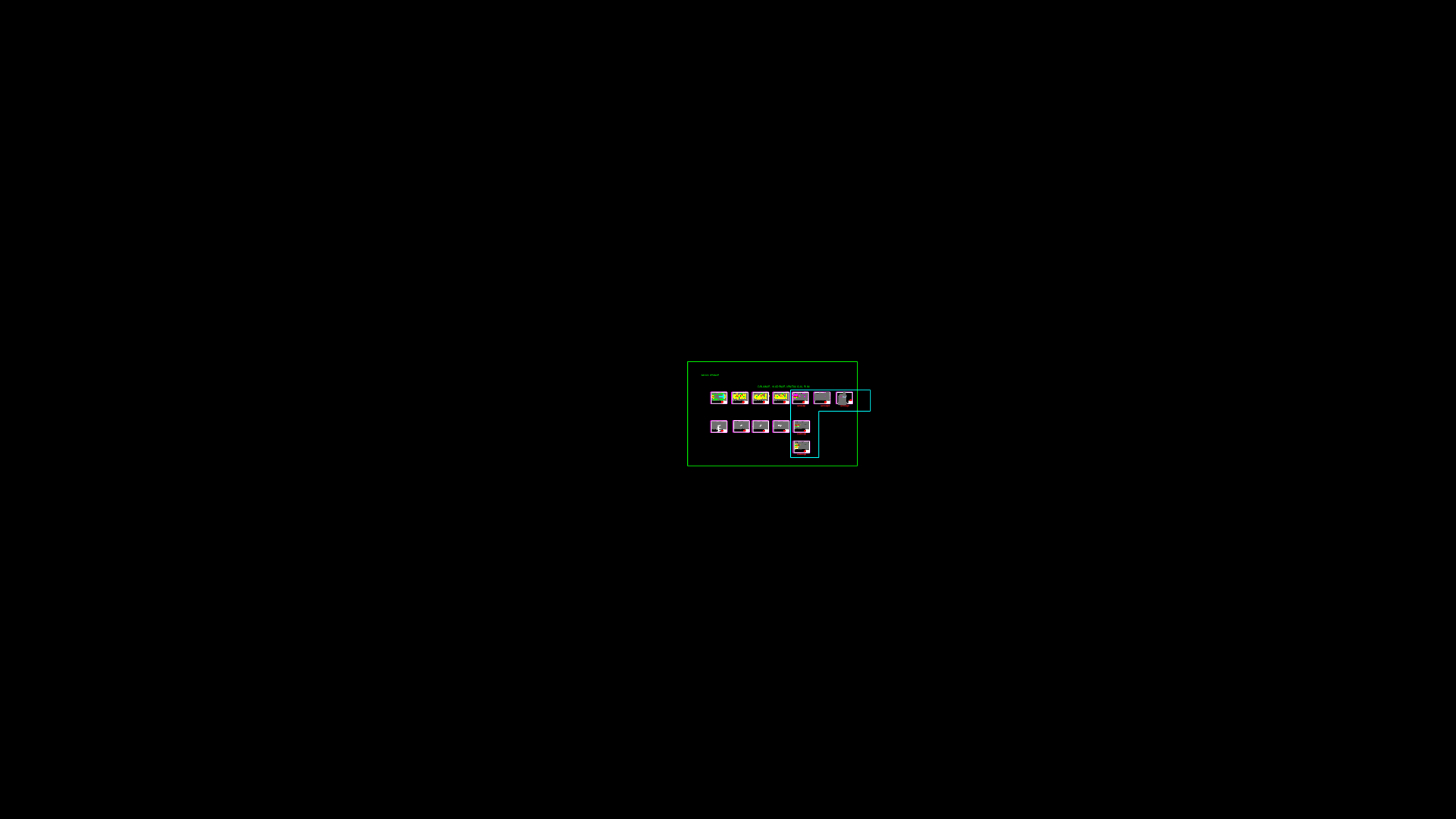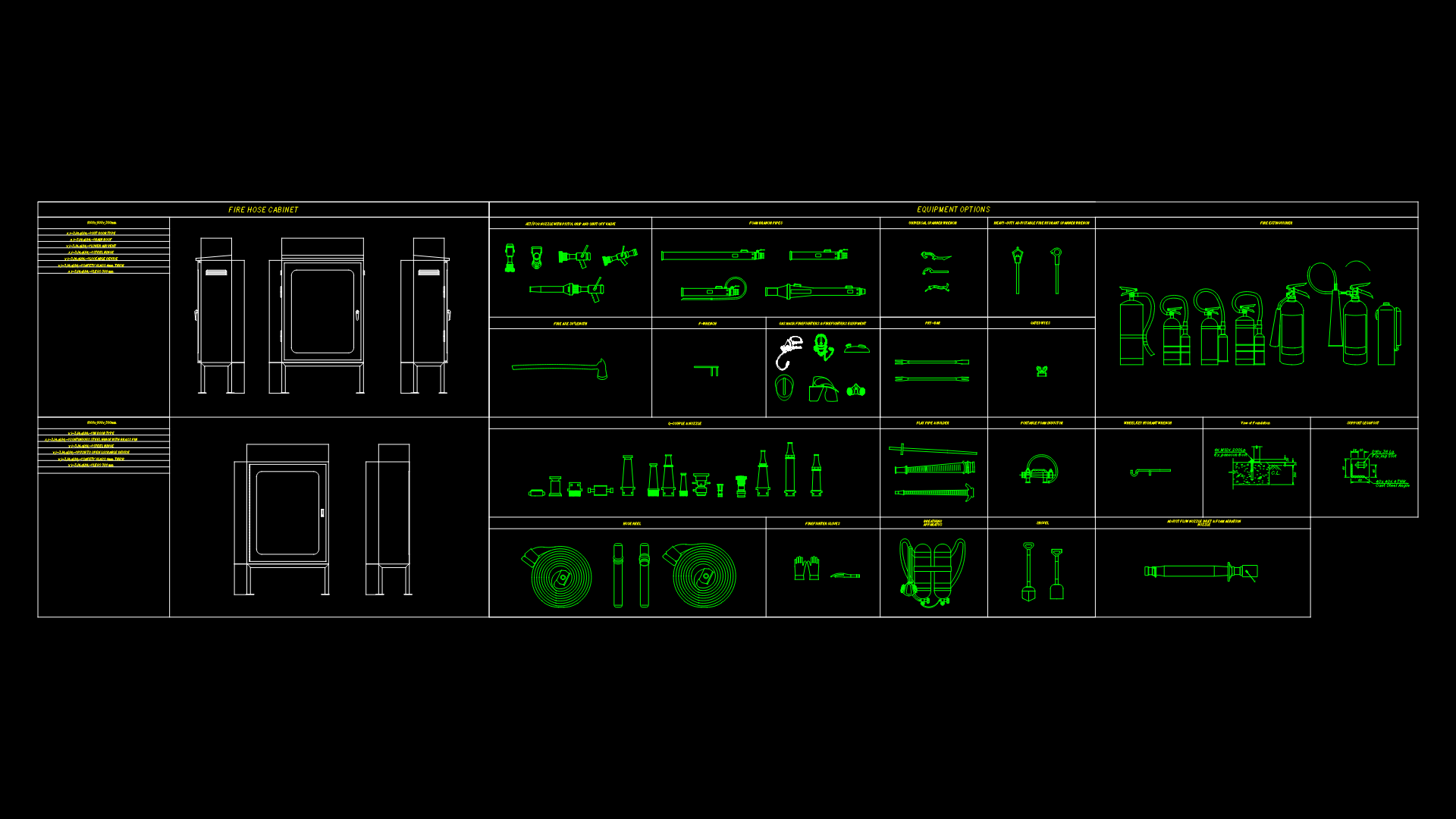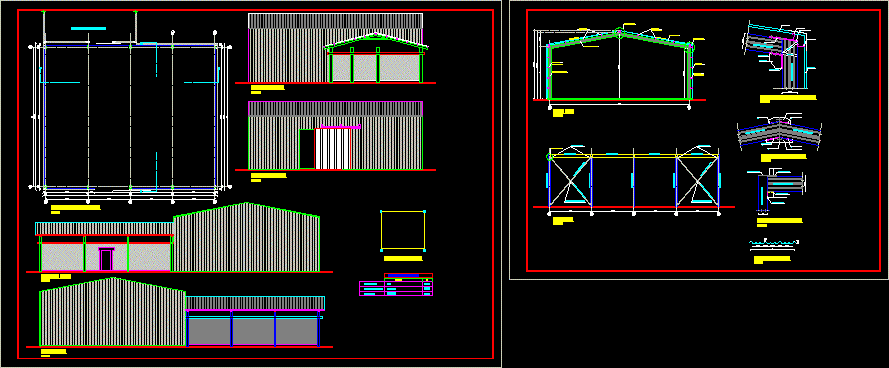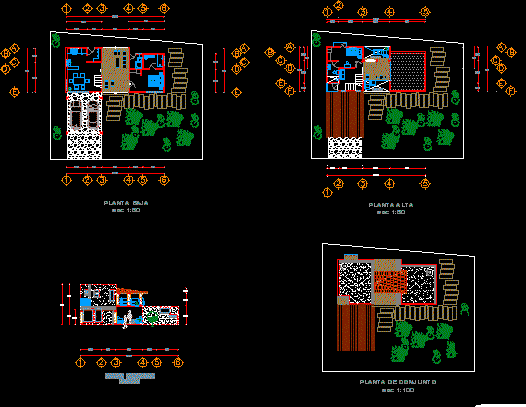Fire Station–Enlargement DWG Block for AutoCAD
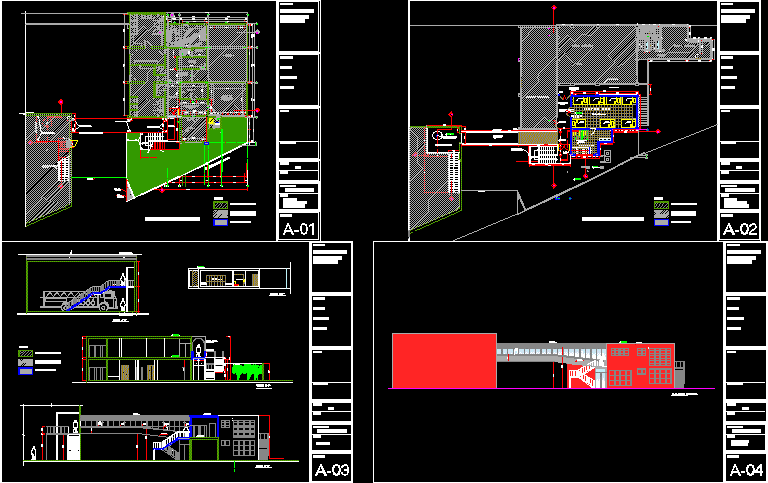
Expansion of a fire station
Drawing labels, details, and other text information extracted from the CAD file (Translated from Spanish):
men’s bedroom, rooftop, from the city, of san borja, municipality, sheet:, mayor, esc:, date:, economic development management, flat:, first floor, marco antonio alvarez vargas, expansion of the station, firefighter cosmopolitan, cabin, construction of, Carlos Mariategui, av. Jose C. mariategui, AC. michaela bastides, draft:, construction of, mall, Location:, region:, lime, Province:, lime, district:, villa maria, responsible professional:, econ, hector g., Huaman Valencia, Professional coordinator:, ing., July c., hernandez flowers, presentation:, arq, javier c., meiggs tarazona, scale:, date:, specialty:, architecture, flat:, general plan, location, November, Sheet No.:, jose saints, chocano, jose area, Carlos Mariategui, location, of triumph, section:, av. Jose C. mariategui, AC. michaela bastides, existing construction, legend:, area of the first stage, polished cement floor, First floor plant, enlargement, san borja, draft:, barracks of, Location:, region:, lime, Province:, lime, district:, san borja, design:, management of, development, responsable, arq, sonia galvan, scale:, date:, specialty:, architecture, flat:, plant, distribution, December, Sheet No.:, firefighters, cosmopolitan, district of, first floor, economic, from the city, lime lime, existing construction, legend:, jr. doctor, meeting, Deposit, office hall, office, kitchen, meeting, ceramic floor of, gray ceramic floor, runner, gray ceramic floor, polished cement floor, Deposit, polished cement floor, office, office of, classroom, commander, ceramic floor beige, ceramic floor beige, sh., ceramic floor of, partition, drywall, partition, partition, complete with, existing limit, of the polished floor, polished concrete, flag base, extension area, polished cement floor, entry, existing grating, well cap, Earth, well cap, Earth, runner, jr. doctor, existing limit, of the polished floor, flag base, entry, existing grating, well cap, Earth, metal stair, ladies bedroom, runner, men’s bedroom, s.s.h.h., runner, s.s.h.h. women, meeting, meeting, gray ceramic floor, runner, gray ceramic floor, ceramic floor of, flag base, existing grating, well cap, Earth, well cap, Earth, rooftop, future enlargement, partition in draiwal, future enlargement, new construction, new gate, ramp slope, banking, new construction, finishing tube, gray ceramic floor, gray ceramic floor, polycarbonate dome, metal columns, in stainless steel, finishing tube, in anticorrosive paint, cut, cut, polycarbonate coating, metallic structure, new construction, bedroom for female staff, sanitary facilities, cut, inclination, polycarbonate, metallic structure, cabin, First floor plant, inclination, polycarbonate, metallic structure, building, existing, metal structure staircase, sand pit, cut, calamine bob, metaca staircase, metal staircase, metal platform, metaca staircase, window, run, window, run, window, run, window, run, vent
Raw text data extracted from CAD file:
| Language | Spanish |
| Drawing Type | Block |
| Category | Police, Fire & Ambulance |
| Additional Screenshots |
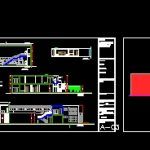 |
| File Type | dwg |
| Materials | Concrete, Steel |
| Measurement Units | |
| Footprint Area | |
| Building Features | |
| Tags | autocad, block, central police, DWG, expansion, feuerwehr hauptquartier, fire, fire department headquarters, gefängnis, police station, polizei, poste d, prison, Station, substation, umspannwerke, zentrale polizei |
