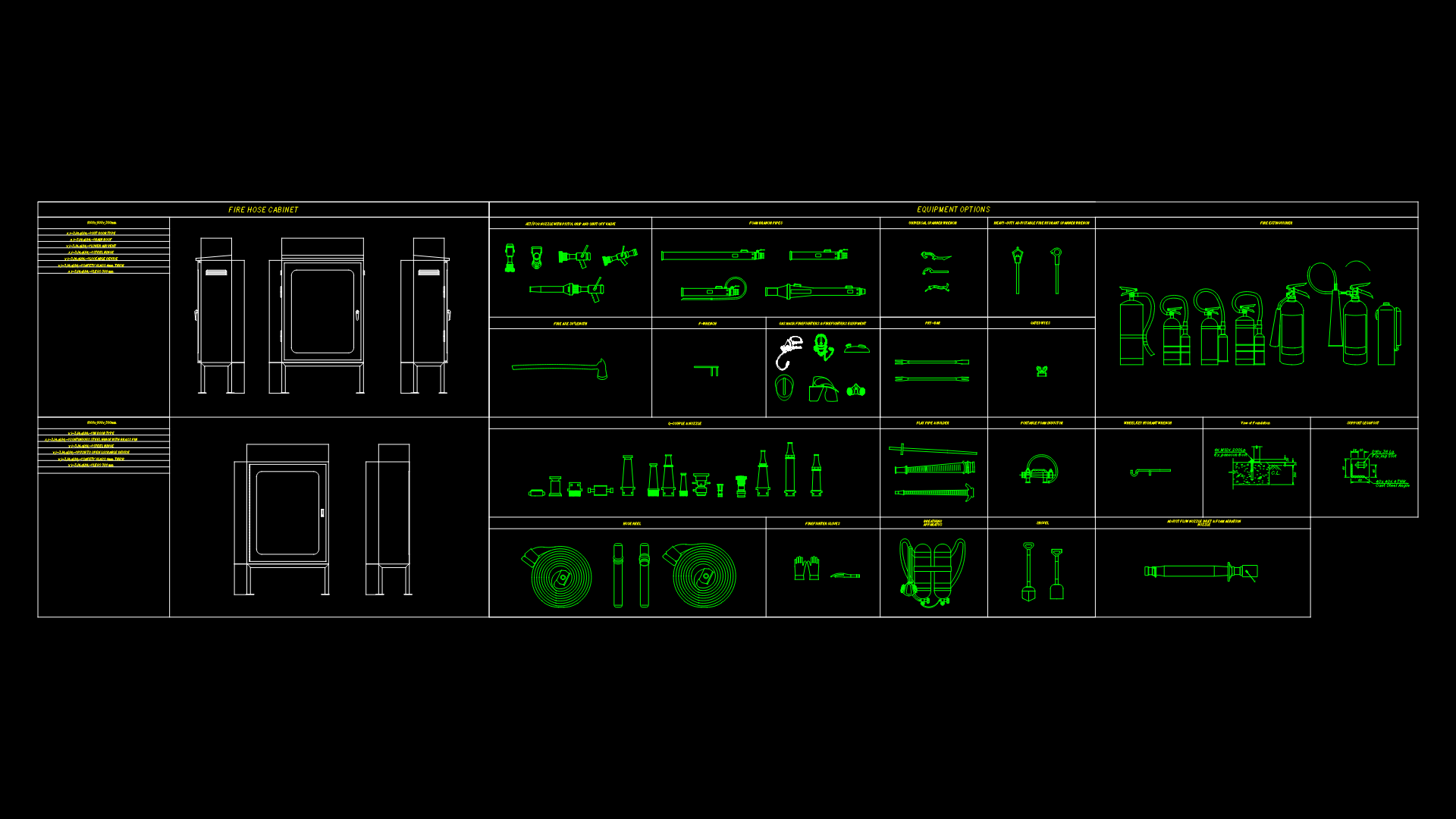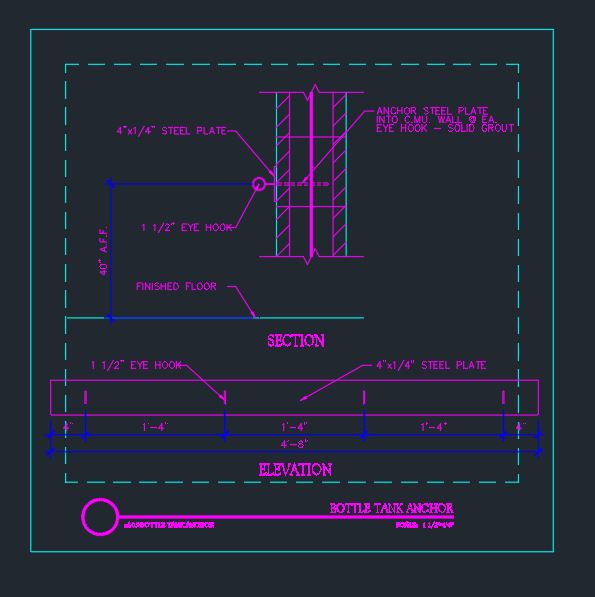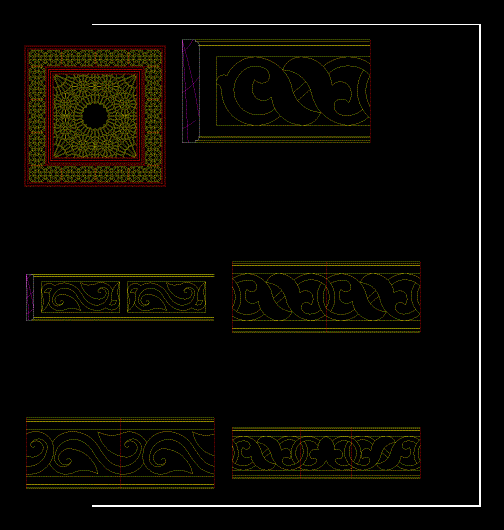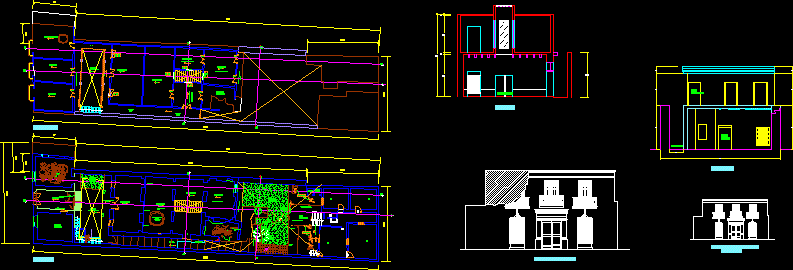Fire Station Project DWG Full Project for AutoCAD
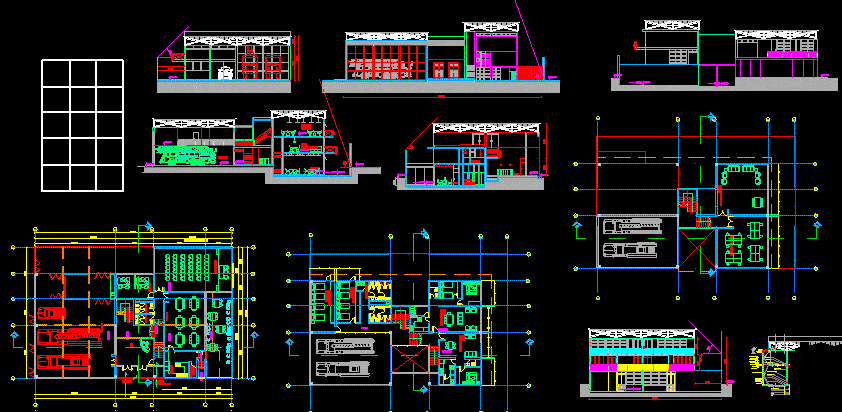
Fire Station Project – plants – Sections – Elevation
Drawing labels, details, and other text information extracted from the CAD file (Translated from Spanish):
public toilets, office, subtitle, casino, barracks house, study room, garage, hall, missing beams lights, kitchen, subtitle, subtitle, subtitle, subtitle, subtitle, finish elevacions, mechanical workshop, audience, barracks access, food cellar, of backing, casino, hall, access, office, public toilets, kitchen, bedroom men, bedroom women, barracks house, barracks house, garage, living room, study room, laundry, av. four west, psje.tarot, south west, south east, nor east, nor west, bolt, tubular profile mm. SW., steel wire mm., tubular profile mm. SW., Steel plate mm., fixation module, fixing railing, Faith e: cm, anchor bolt, steel wire mm., metal support railing, railing, bedroom women, mechanical workshop, fundacion h.a., foundation h.a., compacted gravel layer e:, plaster of poor concrete with hydrophobic additive, layer of compacted terrain, tubular steel pillar, intumescent paint pillar coating, steel base plate anchor, Fixing bolt, steel base plate, belay beam foundation, double steel beam, beam fixation bolt, steel beam double e: mm, Hands hands enamel, square metal profile mm., sun bankruptcy support, copper plate e: mm so, Knock nut pressure, aluminum, electro painted, rectangular profile, pin stand, mm., copper plate e: mm so, bankruptcy copper sun, white pvc channel earring, cornice plate alucobond, clamp, white pvc tube tubes, crease cutter, The m, cut, elevation south west, south east elevation, north elevation, elevation nor west, First level plant esc., second level plant esc., third level plant esc., plant scenic site, The m, The m, light light, Air passage, photovoltaic panels, Santiago tilt latitude, total watt including losses of a watt hour battery power batteries that provides a panel of wp wh per panel number of solar panels consumption panels wp panels cover half of the energy required., barracks of
Raw text data extracted from CAD file:
| Language | Spanish |
| Drawing Type | Full Project |
| Category | Police, Fire & Ambulance |
| Additional Screenshots |
 |
| File Type | dwg |
| Materials | Aluminum, Concrete, Steel |
| Measurement Units | |
| Footprint Area | |
| Building Features | Garage |
| Tags | autocad, central police, DWG, elevation, feuerwehr hauptquartier, fire, fire department headquarters, full, gefängnis, plants, police station, polizei, poste d, prison, Project, sections, Station, substation, umspannwerke, zentrale polizei |
