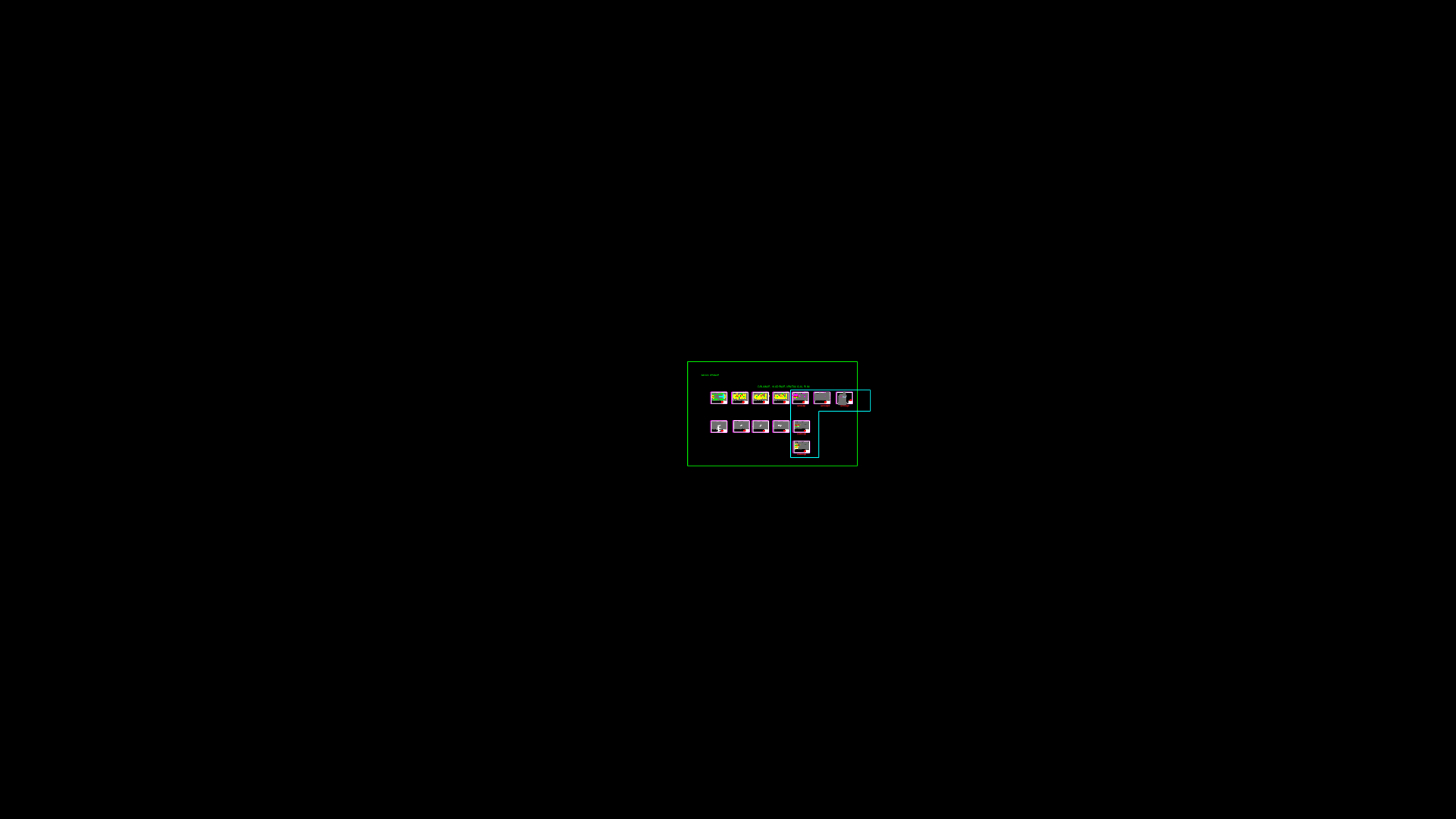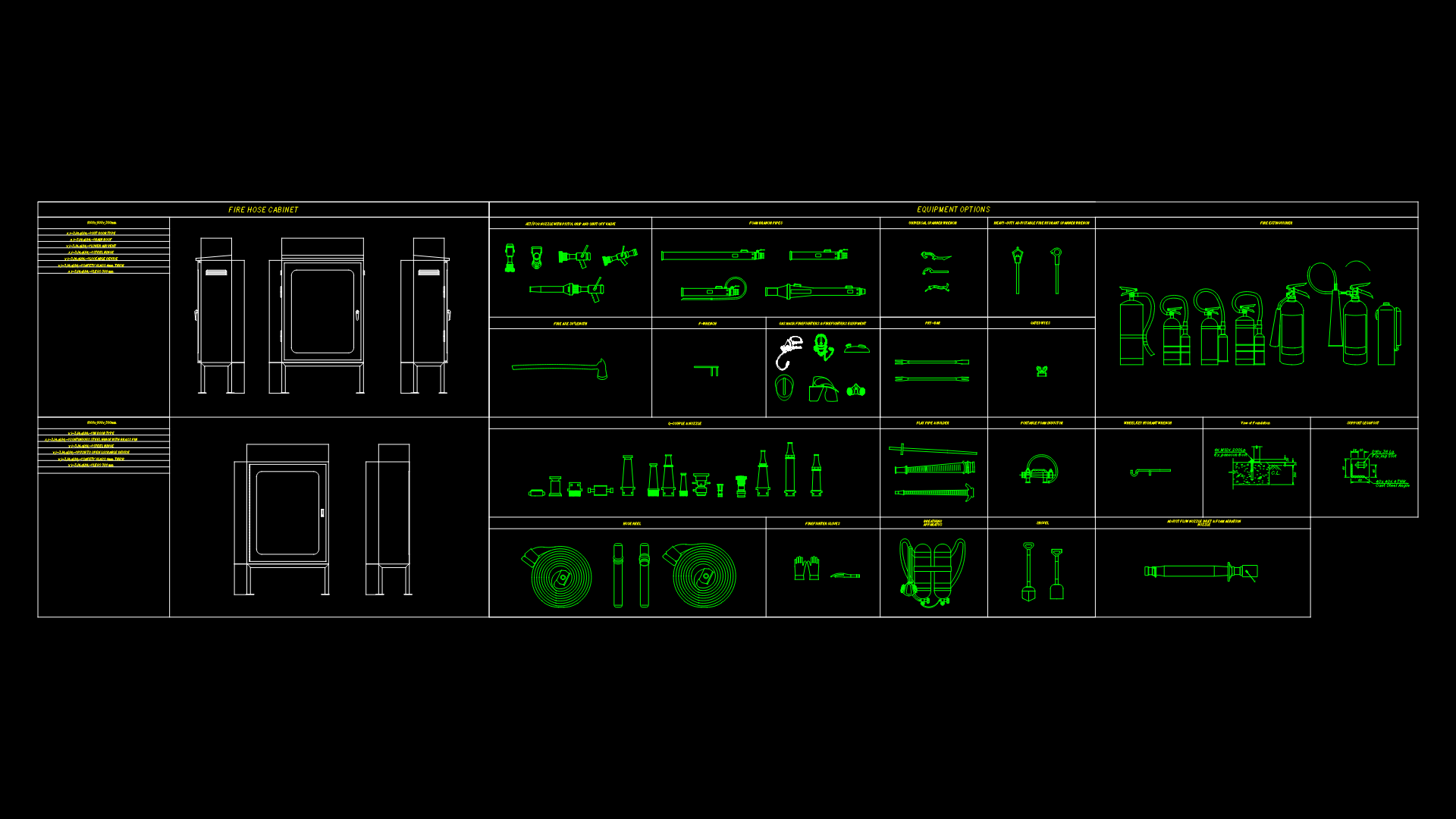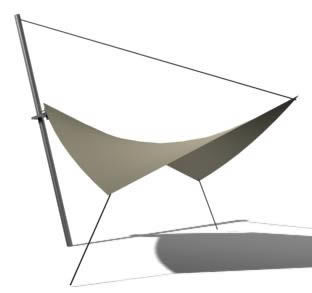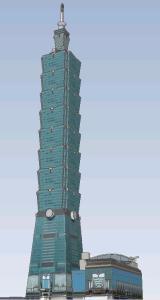Fire Station Project DWG Full Project for AutoCAD
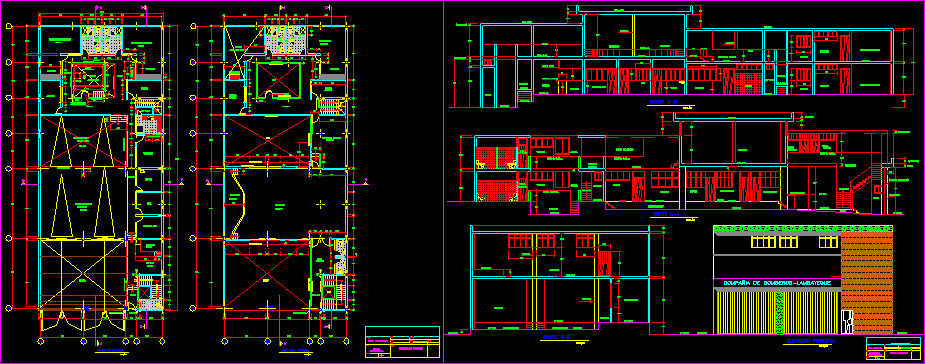
Fire Station Project – Plants – Sections
Drawing labels, details, and other text information extracted from the CAD file (Translated from Spanish):
White, topog:, rev:, prov:, scale:, date:, flat:, code:, Dept:, aprob:, The m:, drawing:, draft:, dist:, respons:, cite, transitory council of regional administration, regional management, of operations, technical office of topography drawing, lambayeque, ingº, scheme, scale:, date:, respons:, aprob:, rev:, transitory council of regional administration, regional management, technical office of topography drawing, cite, municipality, flat:, Dept:, code:, prov:, lambayeque, chiclayo, draft:, dist:, chiclayo, topog:, drawing:, The m:, j.e.m., juan esquivel m., of operations, municipality, chiclayo, topog:, scale:, aprob:, Dept:, code:, lambayeque, drawing:, The m:, j.e.m., transitory council of regional administration, of operations, juan esquivel m., technical office of topography drawing, cite, rev:, prov:, dist:, chiclayo, regional management, respons:, date:, flat:, draft:, Attention, education, Health, works, planning, culture, ss.hh., archive, records, public, safe, box, accounting, treasury, guardian, main space, hall, ss.hh., warehouse, general, archive, general, secret, House of, force, cubicle, cleaning, town hall, secret, rr.pp., room, aldermen, administrator, secret, class of, acts, main table, personal, hall, first level plant, distribution, scheme, regional management, technical office of topography drawing, transitory council of regional administration, date:, scale:, cite, draft:, flat:, dist:, Dept:, code:, prov:, The m:, topog:, drawing:, rev:, respons:, aprob:, of operations, topog:, rev:, prov:, scale:, date:, flat:, code:, Dept:, aprob:, The m:, drawing:, draft:, dist:, respons:, cite, transitory council of regional administration, regional management, of operations, technical office of topography drawing, lambayeque, ingº, White, dressing room, warehouse, bedroom men, bedroom women, office, Deposit, dinning room, topico, adm., second boss, Attention, wait, dressing room, ramp, parking lot, ceiling projection, White, ceiling projection, ceiling projection, White, area without roofing, ss.hh. mens, ss.hh. women, first floor, existing column, second floor, empty, existing column, ceiling projection, hall, office, ceiling projection, audience, ceiling projection, empty, office, laundry, empty, playroom, dressing room, bedroom, White, tendal, ss.hh. women, ss.hh. mens, White, Wall, ceiling projection, Wall, White, ceiling projection, tank, laundry, emergency tube, area without roofing, radio, kitchen, wooden board, low wall, stage, anchored up, Wall, area without roofing, roofed area, Wall, empty, Wall, tank, sleep, dressing room, office, stairs, Deposit, women, parking lot, sidewalk, kitchen, dinning room, topico, administration, second boss, radio attention, wait, sidewalk, stairs, ramp, ss.hh, cut, women, sleep, dressing room, office, passage, playroom, Wall, ceiling projection, ceiling projection, Wall, ss.hh., mens, ss.hh., women, audience, parapet, parking lot, passage, administration, warehouse, column, parking lot, stage, audience, column, cut, main elevation, company of, ss.hh., stairs, wait, Attention, second boss, adm., topico, dinning room, kitchen, Deposit, stairs, office, dressing room, bedroom women, Wall, column, bedroom women, dressing room, office, playroom, Scene
Raw text data extracted from CAD file:
| Language | Spanish |
| Drawing Type | Full Project |
| Category | Police, Fire & Ambulance |
| Additional Screenshots |
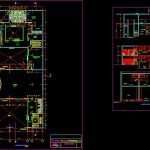 |
| File Type | dwg |
| Materials | Wood |
| Measurement Units | |
| Footprint Area | |
| Building Features | Parking, Garden / Park |
| Tags | autocad, central police, DWG, feuerwehr hauptquartier, fire, fire department headquarters, full, gefängnis, plants, police station, polizei, poste d, prison, Project, sections, Station, substation, umspannwerke, zentrale polizei |
