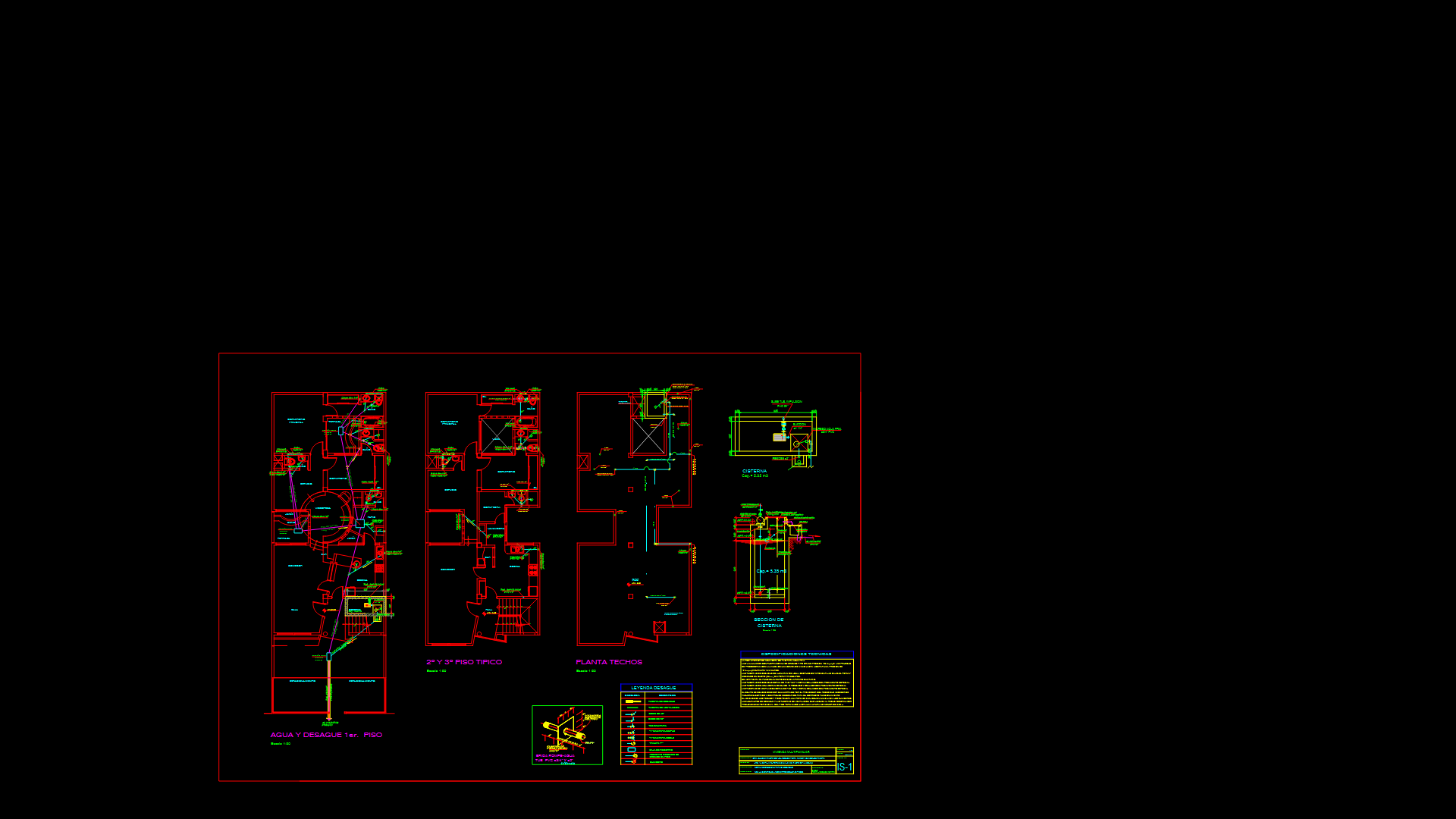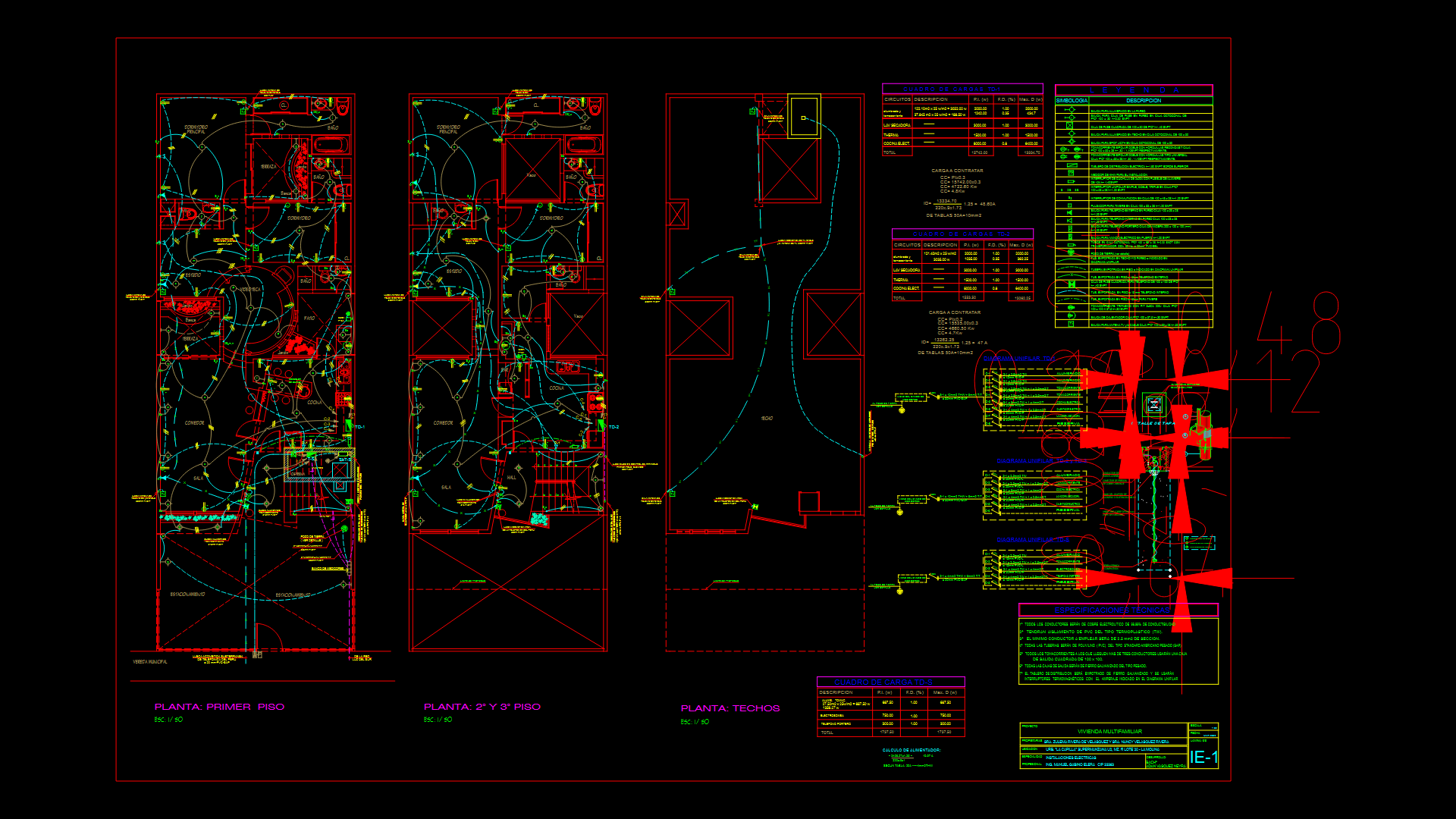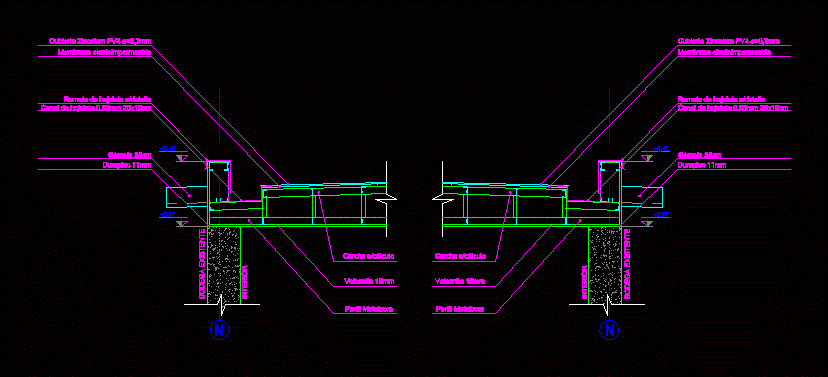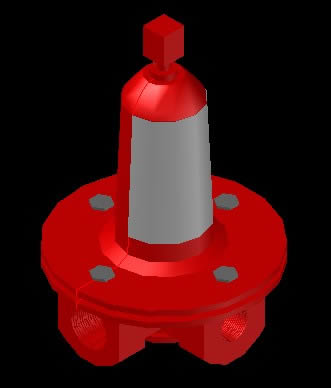Fire Suppression System For Helipad DWG Block for AutoCAD

AUTOMUND FORM FIRE SUPPRESSION SYSTEM FOR HELIPAD
Drawing labels, details, and other text information extracted from the CAD file:
scale, floor plan, f.f.l., f.f.l., f.f.l., north, magnetic, cairo office, doha office tel. fax., cairo office tel. fax., doha office almoez.com, consulting engineering group, planners architects engineers, dr. architect omar abdel moez ph.d associates, f.f.l., designed by, checked by, drawn by, date, sheet no., job no., scale, date, drawing title, project, location, consultants stamp, municipality stamp, owner, no., chkd., revision, owner, designed by, des, scl, orig. size, drawn by, scale, date, drawing title, job no., checked by, sheet no., revision, planners architects engineers, consulting engineering group, dr. architect omar abdel moez ph.d associates, location, owner, ceg, project, location, cairo office, doha office tel. fax., cairo office tel. fax., project, consultants stamp, doha office almoez.com, disclosure or other use of this document is not permitted. consulting engineering group will safeguard its rights to the, all rights reserved. this document is the property of consulting engineering group and contains proprietary information., civil and penal provisions of the law., municipality stamp, bar scale, no., date, chkd., revision, for filing, file path:, hamad medical corporation, floor plan, partial ground, parking building, rumaillah, revised ramp slope levels, acc, hamad medical corporation, floor plan, partial ground, parking building, rumaillah, revised ramp slope levels, acc, hamad medical corporation, floor plan, partial ground, parking building, rumaillah, revised ramp slope levels, acc, electrical pump, diesel pump, controller, electrical pump, controller, jockey, pump, controller, diesel tank, delivery line, test line, to nearest drain, suction header, delivery header, diesel pump, jockey, pump, to tank, to tank, f.f.l., slope, lift, platform, safety barrier, f.f.l., safety barrier, t.o.p., roof deck, t.o.s., t.o.s., roof deck, t.o.p., roof deck, t.o.p., ramp dn, slope, t.o.s., f.f.l., f.f.l., t.o.p., t.o.p., cone, see detail, typ., typ., f.f.l., f.f.l., see detail, ladder, t.o.s., roof deck, area for, water tank, machine room, t.o.p., upper roof deck level, t.o.p., open, t.o.p., water tank, pump room, fhc, fire hose cabinet, ip ptz in ceiling dome camera, ip fixed in ceiling dome camera, ip fixed wallmt dome camera, ip fixed outdoor camera, fm gas cylinder, pressure switch, fire extinguisher control panel, fecp, first stage bell, flasher, sounder, room smoke detector, fm gas nozzle, switch, release, actuator, actuator, ceiling smoke detector, signature:, project name:, rev., date, description of revision, cad operator:, date:, controls w.l.l, head of drafting dept.:, no., dwg. no., title, rev., issued on, reference drawings, this is cad drawing and must not be altered manually, drawing number:, rev., scale:, sht., nts, sheet nuber:, consultant:, system specialist:, end, isolation valve, deluge valve, flame detector, gate valve, check valve, fire suppressation control panel, bell, sounder, flasher, manual release, drawing title:, automated foam fire suppression system for helipad, schematic, f.f.l., slope, existing fire water tank room, pump, diesel tank, delivery line, delivery header, diesel pump, jockey, pump, electrical, jockey pump, controller, suction header, diesel pump, controller, electrical pump, controller, effective height, riser, fire water, proposed fire water tanks, fire suppression control panel zone firing area complete with battery charger and batteries, unswitch spur unit, alarm, detection, stage, fp cable, eol, vfc, eol, eol, eol, eol, actuator, manual release, eol, fire signal to mfacp, storage, connection, concentrate supply valve, line, gauge, concentrate pump motor assembly, relief valve, concentrate discharge valve, valve, solution to, controller, supply, gauge, valve, line, concentrate valve, override, mechanical schematic, electrical schematic, waiting, room, lift lobby, ramp up, yateem opticals, zakat fund, store, moi service center, toilet, coffe shope, lift lobby, driveway level, ramp down to, m.toi., arcade, ramp up, stair, granite sill, granite sill, ramp up, f.toi., ramp up, bollards, service counter, s.s sink, ramp, platform, culstra, ramp down to, driveway level, typ., culstra, upper level, ramp down fr., ramp up to, ramp down fr., first floor, upper ground floor level, ramp down, ramp up, m. wide opening, counter, lift, ramp, ramp, first floor, slope, toilet, opera, commercial bank, f.toi., m.toi., ramp up, machine, social service, corperate hmc, ramp up, existing fire water tank room, pump, diesel tank, delivery line, delivery header, diesel pump, jockey, pump, electrical, jockey pump, controller, suction header, diesel pump, controller, electrical pump, controller, effective height, riser, fire water, proposed fire water tanks, pump, diesel tank, delivery header, diesel pump, jockey, pump, electrical, jockey pump, controller, suction header, diesel pump, controller, electrical pump, controller, t
Raw text data extracted from CAD file:
| Language | English |
| Drawing Type | Block |
| Category | Mechanical, Electrical & Plumbing (MEP) |
| Additional Screenshots |
 |
| File Type | dwg |
| Materials | Other |
| Measurement Units | |
| Footprint Area | |
| Building Features | Deck / Patio, Car Parking Lot, Garden / Park |
| Tags | autocad, block, DWG, einrichtungen, facilities, fire, form, gas, gesundheit, helipad, l'approvisionnement en eau, la sant, le gaz, machine room, maquinas, maschinenrauminstallations, provision, suppression, system, wasser bestimmung, water |








