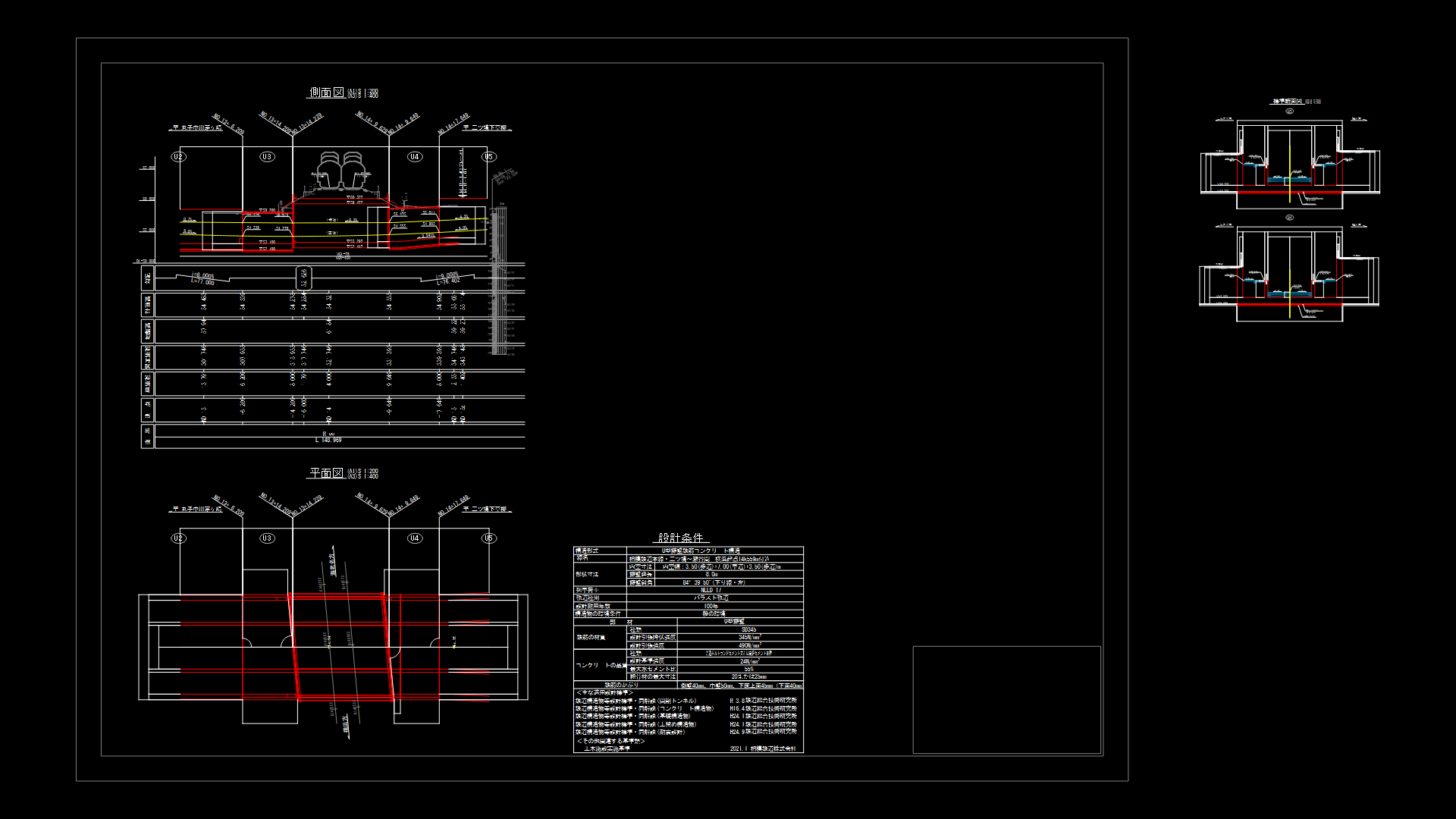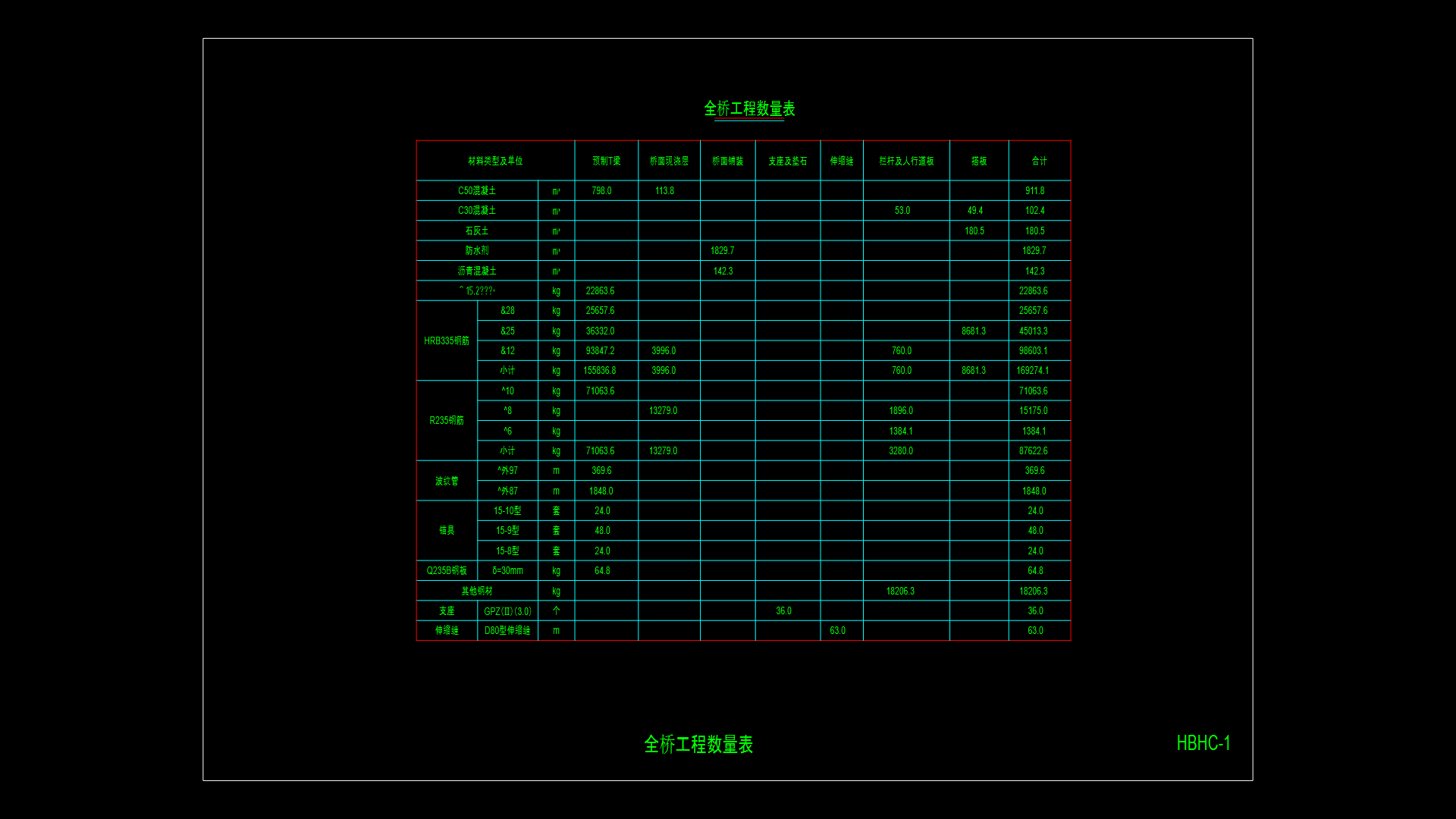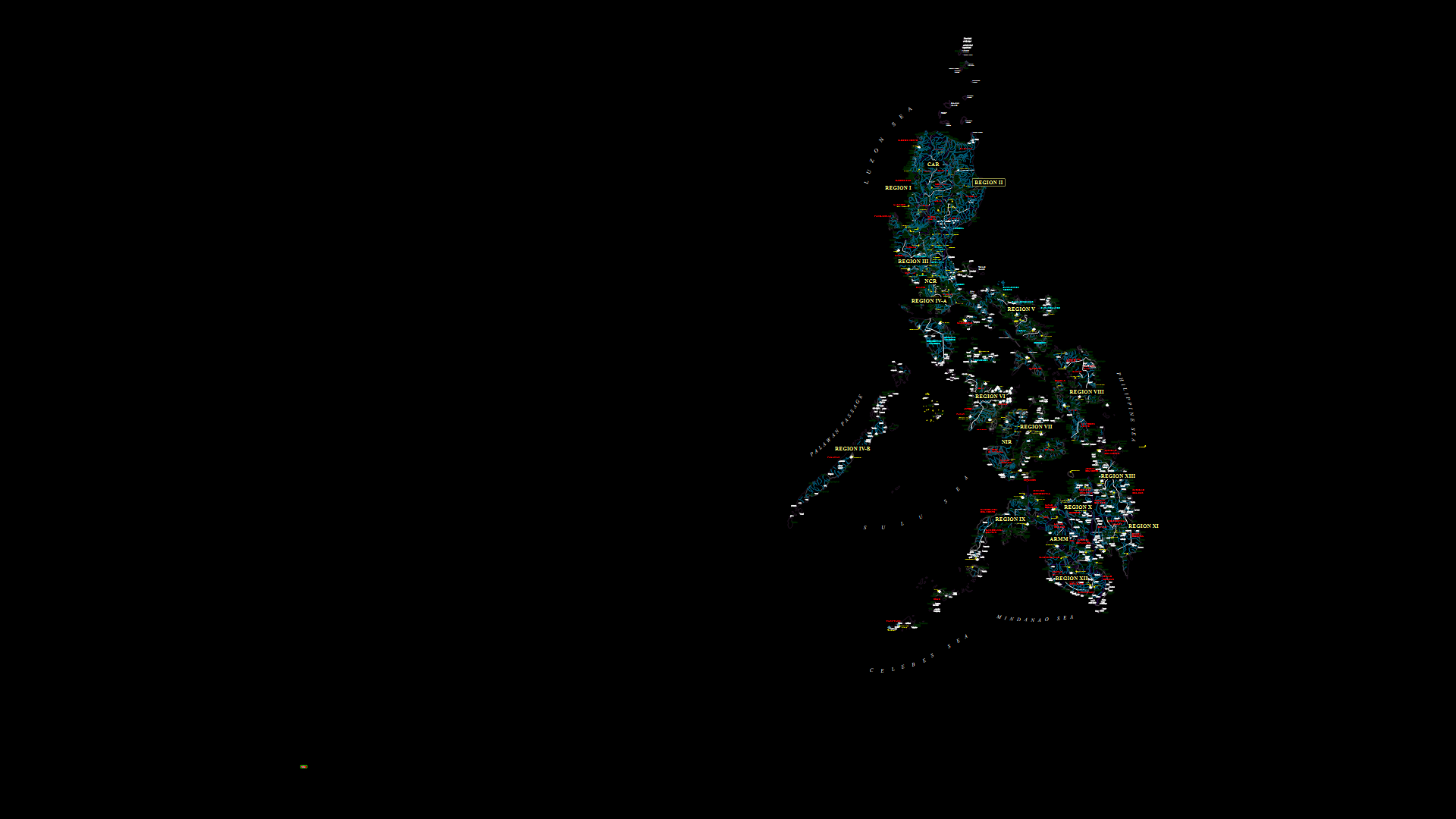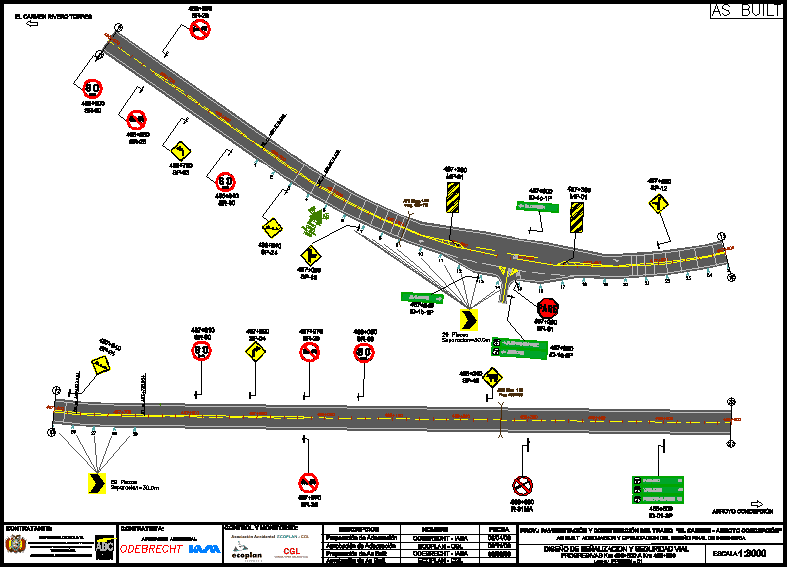Firefighter Avenue DWG Detail for AutoCAD

Detail circulation at Avenida del Bombero (Firefighter Avenue) in Guayaquil
Drawing labels, details, and other text information extracted from the CAD file (Translated from Spanish):
low, post, service lane, urban transport, swimming pool, deck, perimeter road, santa rita, santa ana, reservoir of water, c. publish, cdla. the top, innfa, top urbanization, structure, school javier, construction ripolda, classrooms, office, water, court, charity board, acm, quarries and equipment s.a., cia. summit. s.a., cia. imb. chaumue, brothers dassun, inst. of female rehabilitation, land not registered, cia. imb. lavie s.a., the national cement, mercantile society, college jefferson, club of employees of the i.e.s., nestle, trapeze, urb. the trails, cjon., archdiocesan school, j. of charity, commercial, area, logos, educational, center, san eduardo, quarry marchena, quarry limit, quarry, quarry limit approx., factory fediscos, maria jose, institute, rio centro, c.comercial, isamer, center art, theater, mobile, track, guitig sa soda, fire, body, eee, gas station, residential complex, the spring, petrocomercial, street filgueros, av. leopoldo carrera, av. circunvalacion, urb. olimpus, olive trees social club, playground, cdla. the olive trees, the ceibos, social committee, mother church maria, street decima, ninth street, eighth street, seventh street, sixth street, fifth street, fourth street, third street, second street, first street, alley, av. second, av. of the fireman, av. first, ceibos, of the, hills, amancay, the ferns, carnations, av. the parks, the dahlias, humibries, public street, leopoldo carrera, av. fourth, av. main, pedestrian, av. cross, german humbolt, school, olives, spring, parks, cedars, cdla, park the forest, monastery of carmen, av. central, begonia, acv, skating, track, preliminary design, seventh street, third street, first street, via the coast, av.jose rodriguez, portete street, av.leopoldo carrera, via.perimetral, av.leopoldo carrera balvo , center of the city, av.carlos julio arosemena, av. jose rodriguez bonin, road to the coast, av.martha bucaram de roldos, return, av. jose de rubira, via a daule, via perimeter, av dr jose rubira, cdla los ceibos, exit, dr. alfredo hanna musse, dr. eduardo arosemena monroy, estevez, bejarano, dr., amadeo, moreira, hector, av. third, av. second, av. first, carlos, alberto, arroyo, del, rio, dr. jose maria moral romero, father alfonso villalva, amador, luis, auz, landa, zuri, jose, antonio, rubira, ram, dr. alberto dacach saman, jaime aspiazu seminary, gar, dr. theodore alvarado, icaza, dr. jose pine, dr. enrique baquerizo moreno, dr. jose m., moreno, ban, baq, albe, rto, dr. jose miguel, garcia, dr. wenceslao ollague, loa, yza, ing. leonardo guarderas s., dr. leopoldo bald race, dr. jose antonio de rubira ramos, dr. jose antonio, from rubira ramos, elio, dr. fernando vidal c., dr. fernando aviles, alejandro, aguilar, ruilova, dr. august alvarado o., av. firefighter, elencastro quarry, perimeter route, nestlé, content :, project :, horizontal and vertical signaling, scale :, m.i. municipality, direction of municipal public works, the expansion of the av. of the fireman, substitute project for, lamina:, date:, study and programming, ing. gregorio banchon, reviewed by :, de guayaquil, director oo. pp. mm., ing. jorge berrezueta, approved by:, director unit caf-bede, ing. genaro cubillo, ing. orlando iglesias, prepared by :, dated, del guayas ctg. with annexed office, approved by the transit commission, certifies: that the present plan was, the direction of public works, reduce the, speed, divided, avenue, garage, entrance, gardener, building, wall, lighting, eee box, cistern , well, tree, additional drain, project chamber, discharge, supermaxi pipe, invert level, sidewalk, abscissa, project grade profile, natural terrain profile, service rail profile, project, rail profile, service, profile Longitudinal, natural terrain profile, project grade profile, av. martha bucaram, av. perimeter, av. firefighter, javier, ceibos citadel, elevation, distance, existing terrain, project grade, full slab, project, central parterre, ramp for pedestrians, curb separator, depressed passage, section a – a ‘, whereabouts, section b – b’ , gardener, av. first, sidewalk av. firefighter, curb, whereabouts, pedestrian overpass, jersey wall, sidewalk, ficus, project grade profile, project gutter profile, left side, grade profile, gutter profile, left side, natural terrain profile, area for green area , entry iess, iess sports complex, nursery, diproplant, palm, fedisco, soccer time rent, entry to, komatsu machinery, agd wineries, komatsu, soccer time, of courts, access, juan gonzales, ramp, rio shopping center center, center for children and youth guayaquil, youth center the libertadores, right side, right side, boundary, ficus, palm trees, diocese of guayaquil, income college javier, pal
Raw text data extracted from CAD file:
| Language | Spanish |
| Drawing Type | Detail |
| Category | Roads, Bridges and Dams |
| Additional Screenshots |
 |
| File Type | dwg |
| Materials | Other |
| Measurement Units | Metric |
| Footprint Area | |
| Building Features | Garden / Park, Pool, Deck / Patio, Garage |
| Tags | autocad, avenue, circulation, del, DETAIL, DWG, firefighter, guayaquil, HIGHWAY, pavement, Road, route |








