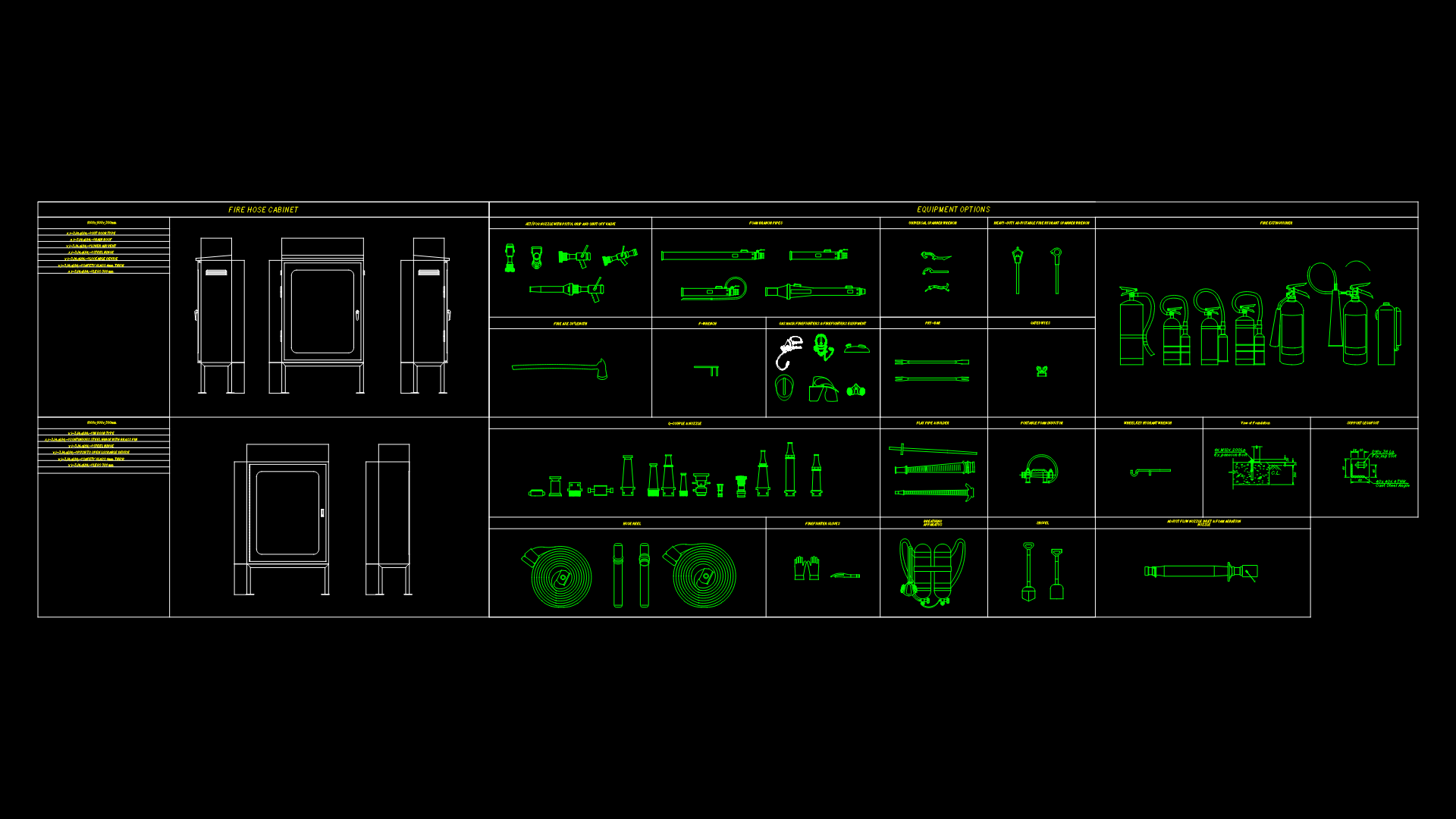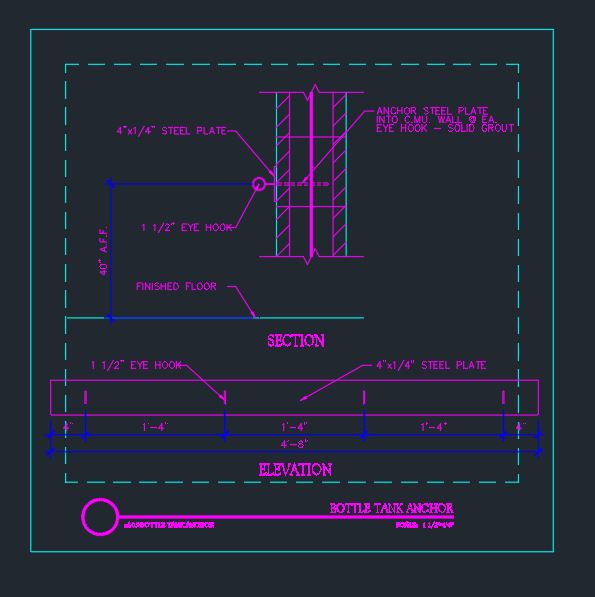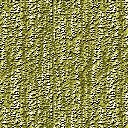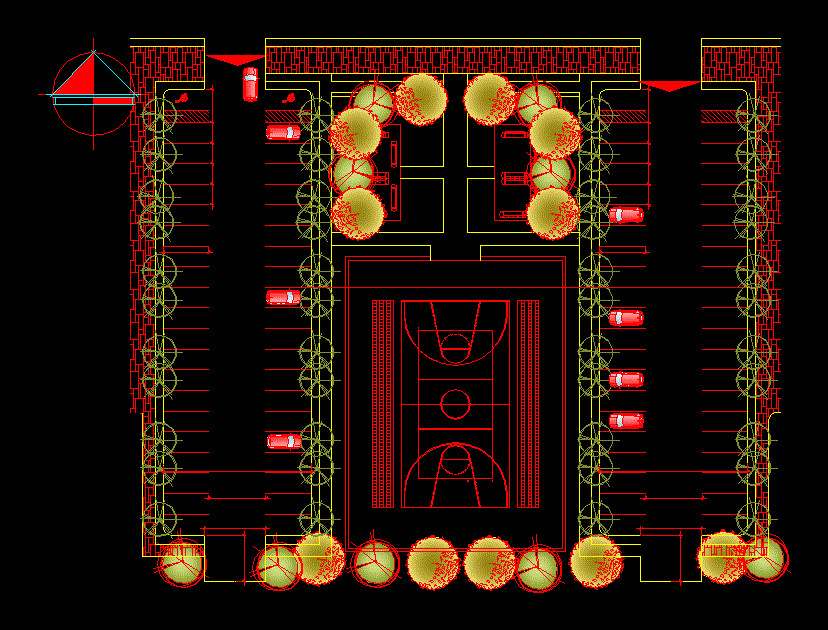Firefighters DWG Elevation for AutoCAD

Booth fire; a plant; cuts and elevation.
Drawing labels, details, and other text information extracted from the CAD file (Translated from Spanish):
npt:, polished concrete, bedroom males, polished concrete, ladies bedroom, polished concrete, dressing rooms, polished concrete, administration, ramp, paved, garage, paved, garage, architectonicaarquitectonica, polished concrete, warehouse, polished concrete, kitchen dining room, ceramic, ss.hh, ceramic, ss.hh, frontalfrontal, posteriorposterior, of wood, from super boadr, corrugated calamine, corrugated calamine, wood paneled door, description, vain box, kind, cant., alf, high, width, wooden frame with square iron, wooden frame with square iron, n.p.t. finished floor level., n.t.t. finished ceiling level., n.t.n. level of natural terrain., n.i.t. roof start level., legend of abbreviations, t.y.p. tarred painted., wood paneled door, wood paneled door, wood paneled door, metal ridge, Galvanized corrugated zinc channel coating, wooden wall, Right side, polished concrete, ladies bedroom, npt:, polished concrete, bedroom males, npt:, polished concrete, circulation, npt:
Raw text data extracted from CAD file:
| Language | Spanish |
| Drawing Type | Elevation |
| Category | Police, Fire & Ambulance |
| Additional Screenshots |
|
| File Type | dwg |
| Materials | Concrete, Wood |
| Measurement Units | |
| Footprint Area | |
| Building Features | Garage |
| Tags | autocad, booth, central police, cuts, DWG, elevation, feuerwehr hauptquartier, fire, fire department headquarters, fire station, firefighters, gefängnis, plant, police station, polizei, poste d, prison, substation, umspannwerke, zentrale polizei |








