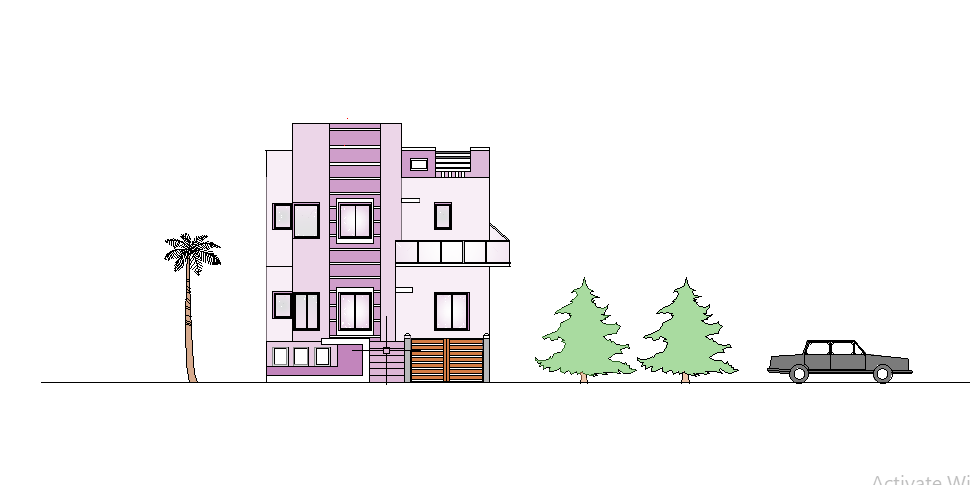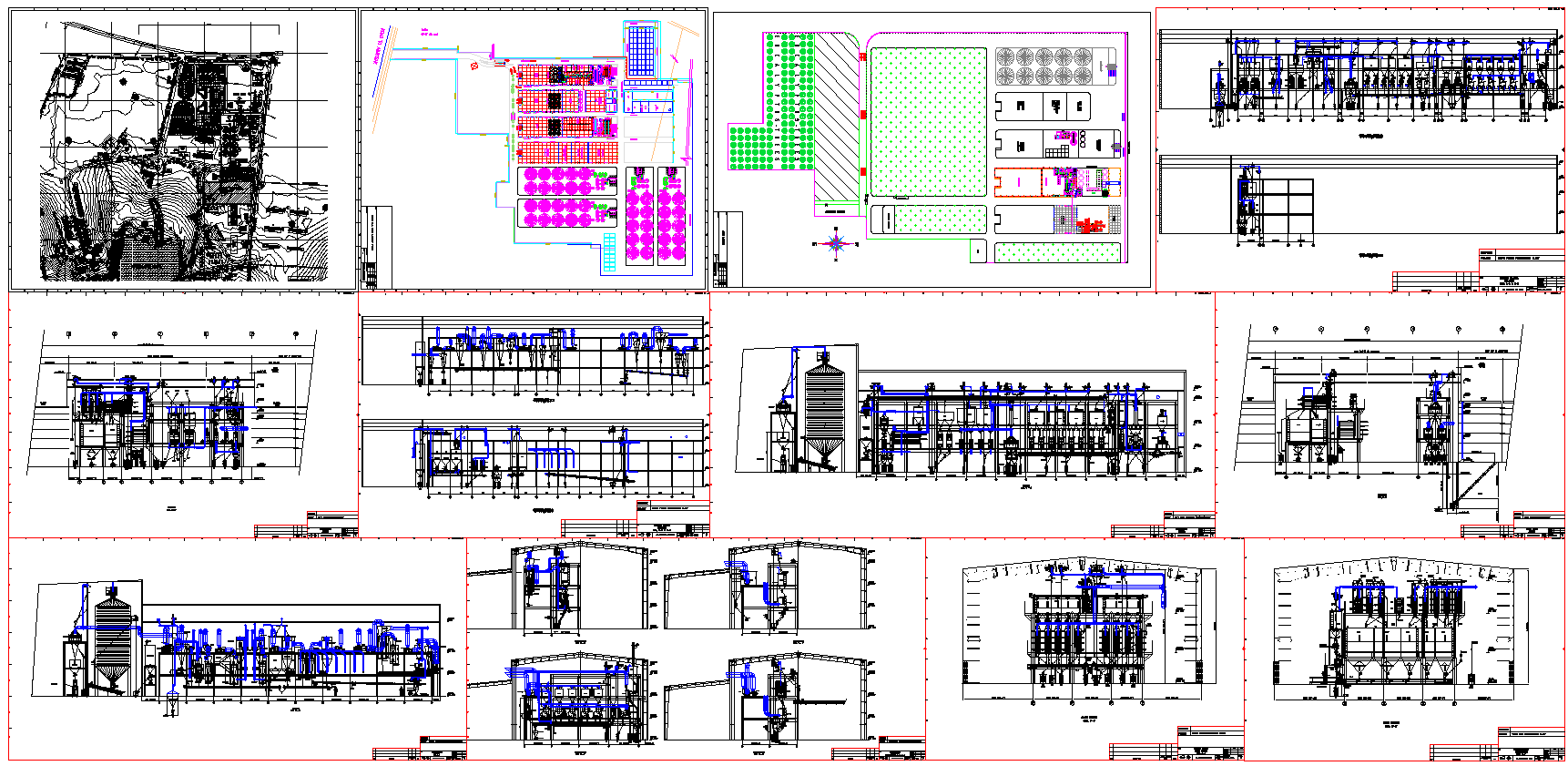Firefighting System AutoCAD drawing for Shop
ADVERTISEMENT

ADVERTISEMENT
Autocad drawings for well-designed HVAC and firefighting systems for a restaurant. These DWG drawings will help you in making shop drawing for HVAC and firefighting systems. This DWG file contains a restaurant project with concealed split air conditioning system including all working drawings for ductwork, refrigerant pipes, and insulation. Also includes the air outlets (diffusers and grilles)
Autocad 2004 version
| Language | English |
| Drawing Type | Full Project |
| Category | Drawing with Autocad |
| Additional Screenshots | |
| File Type | dwg, zip, Image file |
| Materials | N/A |
| Measurement Units | Metric |
| Footprint Area | N/A |
| Building Features | |
| Tags | Fire fighting Autocad Drawing, HVAC & Fire fighting drawing |







