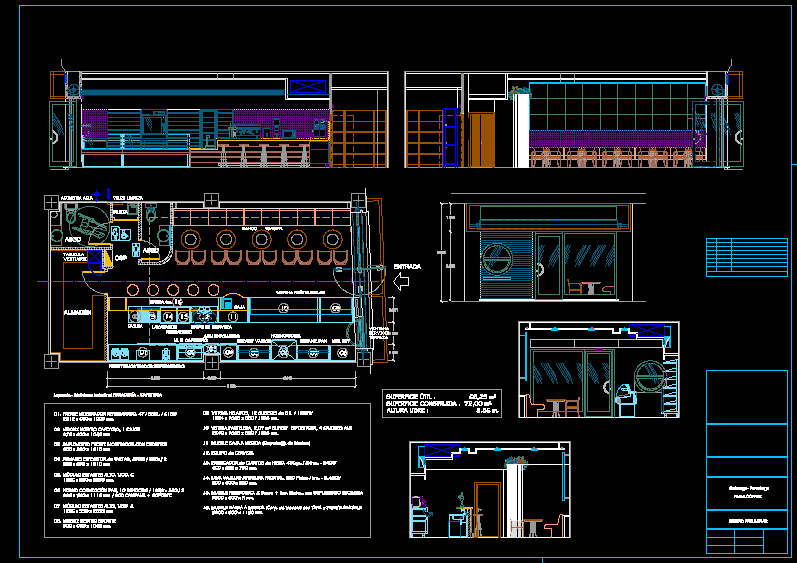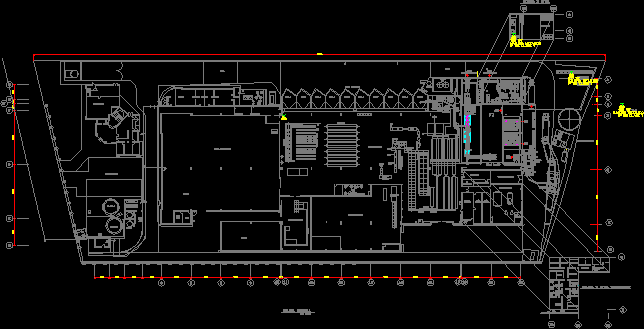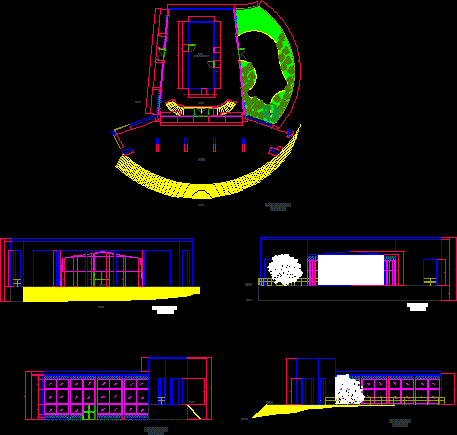Firefly Pub- Bar Nightclub, Ica, Peru DWG Plan for AutoCAD
ADVERTISEMENT

ADVERTISEMENT
Luciernaga pub – bar in Ica – Peru, was designed with an open floor plan with services and its facade.
Drawing labels, details, and other text information extracted from the CAD file (Translated from Spanish):
n.p.t., office, bar, vestibule, nucleus of bathrooms, wardrobe, mr. luis vizcondi, professional :, plane :, location :, design :, scale :, date :, v.j.d.y, owner :, arq.victor jesus de la cruz yataco
Raw text data extracted from CAD file:
| Language | Spanish |
| Drawing Type | Plan |
| Category | Hotel, Restaurants & Recreation |
| Additional Screenshots |
 |
| File Type | dwg |
| Materials | Other |
| Measurement Units | Metric |
| Footprint Area | |
| Building Features | |
| Tags | accommodation, autocad, BAR, casino, designed, DWG, floor, hostel, Hotel, ica, nightclub, open, PERU, plan, pub, Restaurant, restaurante, Services, spa |








