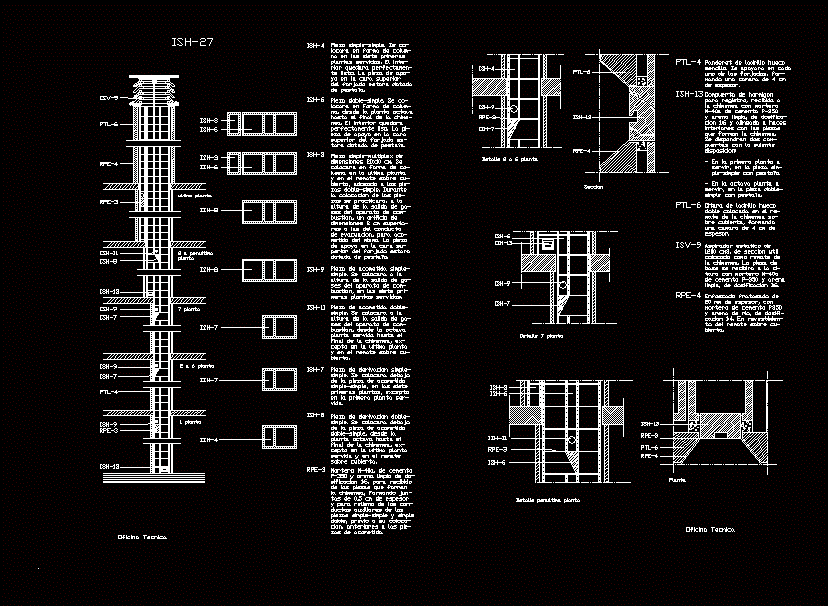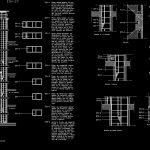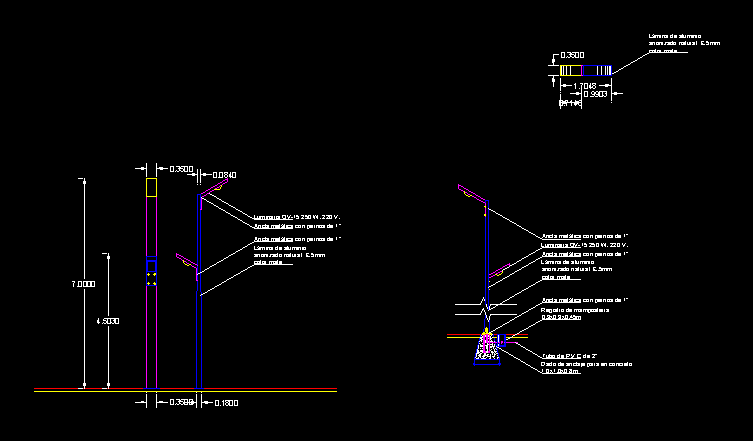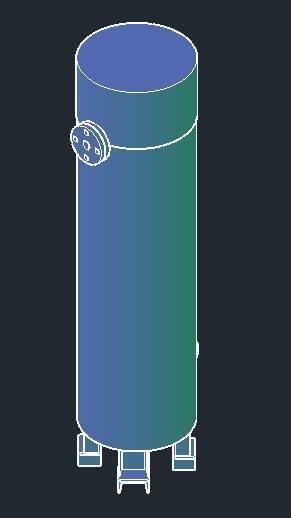Fireplace DWG Block for AutoCAD

Fireplace
Drawing labels, details, and other text information extracted from the CAD file (Translated from Spanish):
hollow brick panderet, simple. will rely on each, one of the, I send a camera of cm, of thickness., concrete damper, for received, the chimney with mortar, of cement, sand of, lined alignment, interiors with pieces, which form the chimney., there will be two, doors with the dirty, provision:, on the first floor, in the room, with, on the eighth floor, in the room, simple with, hollow brick, double placed in the, matte fireplace, forming, a camera of cm, thickness., static vacuum cleaner, of useful section, placed as a, Fireplace. the piece of, base you will receive the, tara with mortar, sand cement, of dosage, stoned, mm of with, cement mortar, sand of, cation in, of the auction on, open, plant, section, plant detail, detail penultima plant, technical office, piece, locara in the form of, na in the first seven, plants served. he, the remaining, I’m ready. the piece of, I in the upper face, of the forged will be endowed, piece, locara in the form of, from the eighth floor, until the end of, nea. the interior will remain, perfectly smooth. the, eza of support in the face, top of the floor, tare with, piece of, dimensions cm. HE, put in the form of, lumna on the last floor, in the auction on, terraced house, during, the placement of the, I love you, height of the exit, of the apparatus of, a hole in, dimensions cm, of the duct, from to, inserted therein. the piece, support in the face, top of the floor will be, endowed with, connecting piece, simple. the, height of the exit, of the apparatus of, at seven, mere plants served., connecting piece, simple. the, height of the exit, of the apparatus of, from the eighth, plant served to the, end of the, I’m on the last floor, in the auction on, open, bypass part, simple. will be placed underneath, of the connecting piece, at seven, first save, on the first floor, lifetime., bypass part, simple. will be placed underneath, of the connecting piece, from the, eighth floor to the, end of the, I’m on the last floor, served at auction, dust jacket., cement mortar, clean sand of, sification to received, of the pieces that form, forming, cm thicknesses, for filling the, ducts of the, single parts, prior to, previous ones, connection., last plant, penultimate, plant, technical office, hollow brick panderet, simple. will rely on each, one of the, I send a camera of cm, of thickness., concrete damper, for received, the chimney with mortar, of cement, sand of, lined alignment, interiors with pieces, which form the chimney., there will be two, doors with the dirty, provision:, on the first floor, in the room, with, on the eighth floor, in the room, simple with, hollow brick, double placed in the, matte fireplace, forming, a camera of cm, thickness., static vacuum cleaner, of useful section, placed as a, Fireplace. the piece of, base you will receive the, ta
Raw text data extracted from CAD file:
| Language | Spanish |
| Drawing Type | Block |
| Category | Construction Details & Systems |
| Additional Screenshots |
 |
| File Type | dwg |
| Materials | Concrete |
| Measurement Units | |
| Footprint Area | |
| Building Features | Fireplace |
| Tags | autocad, block, dach, dalle, DETAIL, DWG, escadas, escaliers, fireplace, lajes, mezanino, mezzanine, platte, reservoir, roof, slab, stair, telhado, toiture, treppe |








