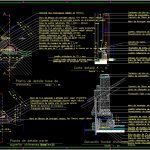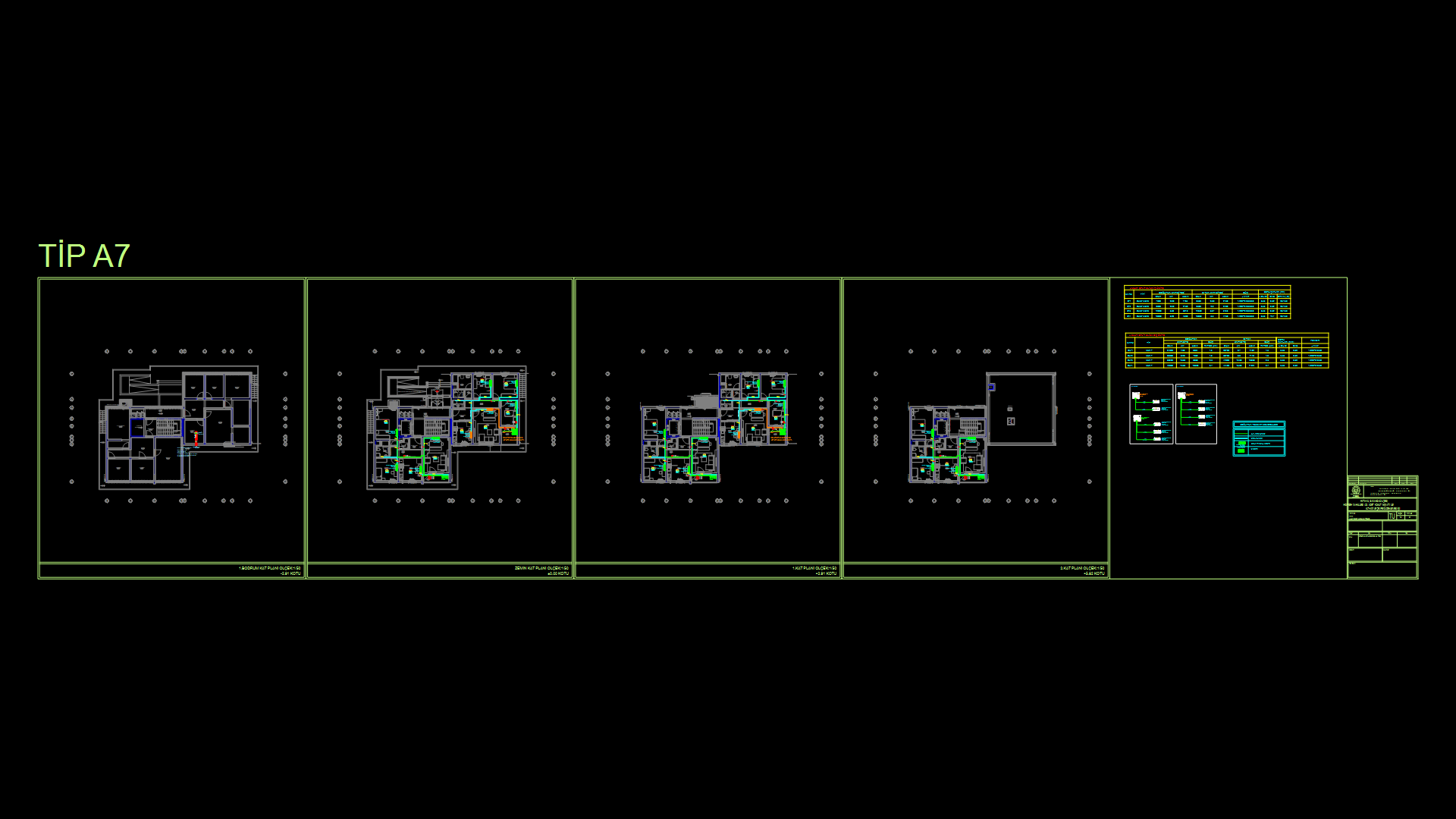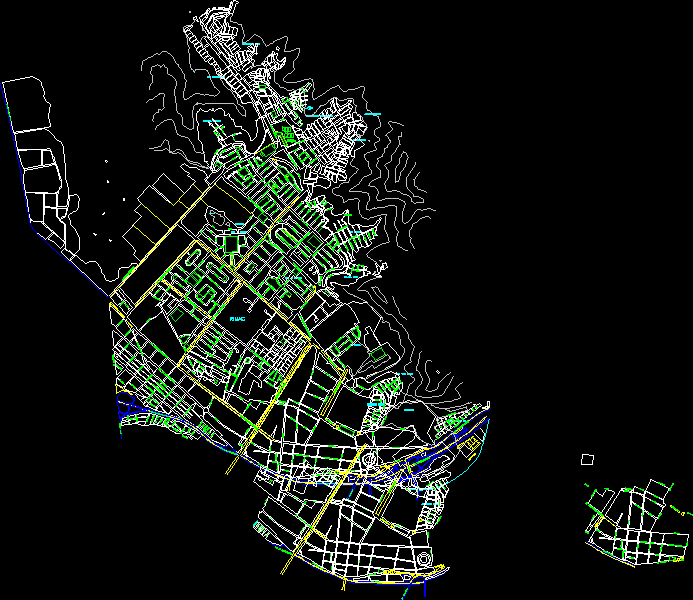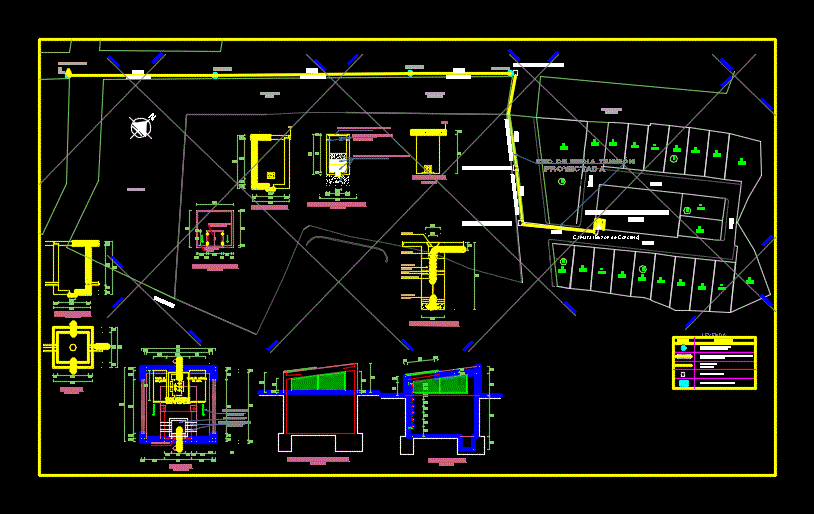Fireplace Stove – Chimney DWG Detail for AutoCAD

Chimney – Views – Details – Technical especifications
Drawing labels, details, and other text information extracted from the CAD file (Translated from Spanish):
Central of reinforced concrete according to calculation., Natural edge stone., Of concrete block type according to calculation, Oak wood in, Reflective mm, Reinforced concrete bell in stone veneer., Reinforced concrete bell., Travezaño of oak., Oak floor, At least at the top., Of painted color paint according to owner, Made oak., Reflactarian brick, Thermocouple type of, Fireplace base detail., Detail chimney top, Front fireplace., Detail a., Of dilation in expanded polystyrene., Of concrete block type according to calculation, Of painted color paint according to owner, Central of reinforced concrete according to calculation., Natural edge stone., Of expancion in bell., oak., Recessed section, At least on the upper face., Painted impression according to the tone of the interior of the house., Oak wood in, Reflective, Nailing of floor decking., Of cement, Of filling, Of gravel, Reflective, Of stucco color according to tone of the house., Of dilation in polystyrene according to calculation., Interior wing beams., Of tin in black color., Between beard., Natural edge stone., Of reinforced concrete according to calculation., Reflective, Of wood of wide., Section, Of tin in black color., Of stucco color according to tone of the house., Between beard., Of reinforced concrete according to calculation., Reflective, Natural edge stone., Section, Recessed section, Reflective, Of cement, Of filling, Nailing of floor decking., Of gravel, Reflective of mm., Painted impression according to the tone of the interior of the house., Of smoke., Valley of aconcagua huechuraba, Road sauzal whereabouts, sheet, Fireplace detail, House nogales, single family Home, edition, archive:, scale, role, date, Lot, Pier zecchetto brughera., commune, address, draft, Machali rancagua., Rancagua, owner, Hernan escobar c., designer, address, Phone, draft, Hernan escobar celery, Graphic computer services, Planimetry render edition
Raw text data extracted from CAD file:
| Language | Spanish |
| Drawing Type | Detail |
| Category | Climate Conditioning |
| Additional Screenshots |
 |
| File Type | dwg |
| Materials | Concrete, Wood |
| Measurement Units | |
| Footprint Area | |
| Building Features | Fireplace, Deck / Patio, Car Parking Lot |
| Tags | autocad, boiler, chaudière, chimney, DETAIL, details, DWG, fireplace, fireplace stoves, fireplaces, kamin ofen, kessel, open fire stove, stove, technical, views |








