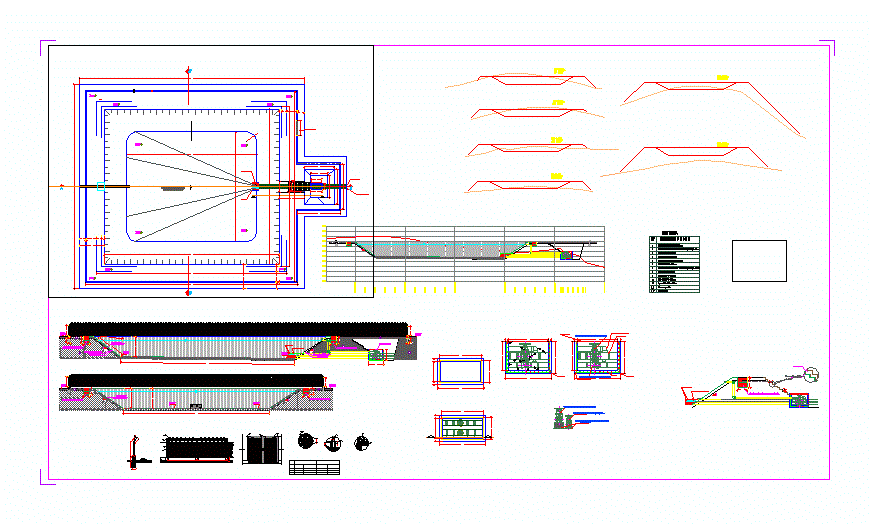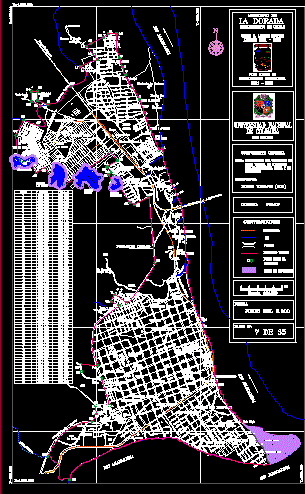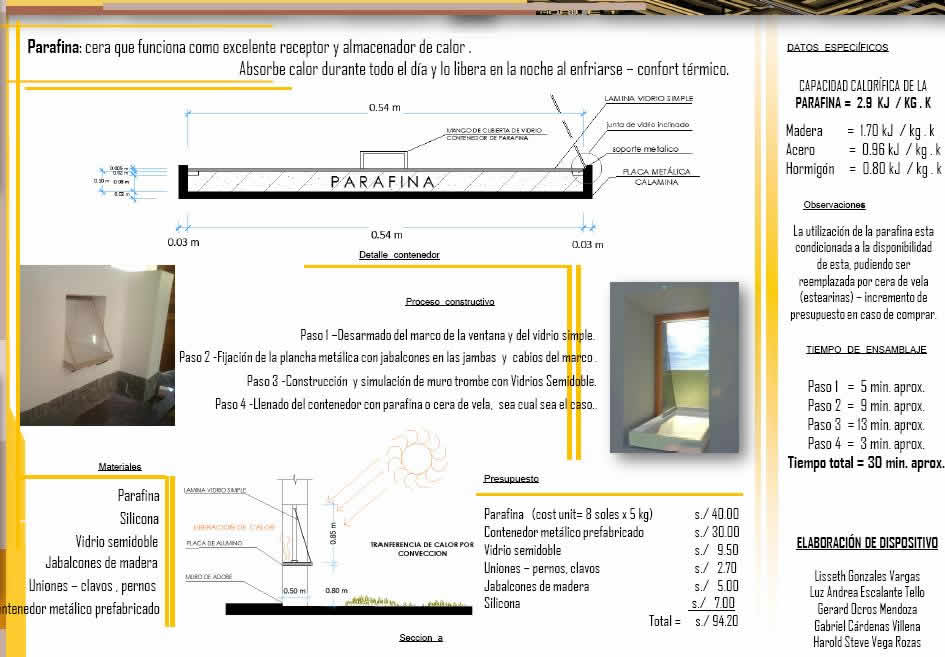Fireplace Stove Details DWG Section for AutoCAD
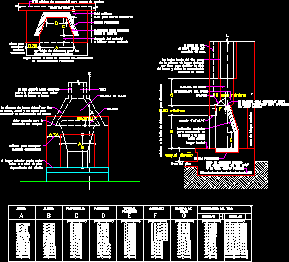
Fireplace stove details with measures topview – Section – Elevation
Drawing labels, details, and other text information extracted from the CAD file (Translated from Spanish):
Refer to the chimney table for dimensions, depth, height, width, Depending on the design, Above floor level, The outside home may be, combustible material, Minimum for any, camera of, Cms. both senses, With var., Reinforced concrete base, firebrick, smoke, later, throat, vertical, later, Firm of the floor, Front home, outside, The flame the heat, For driving, Posterior inclination, angle, modular, Shot dimensions, circular, Outer block wall, Home front material base, Not necessarily refractory, Minimum separation for wood walls, Recommended dimensions, See fireplace table for, Dilation of the damper, Make room for, Minimize ash accumulation, Behind the sides for, The smoke chamber should be smooth, Smoke, Over the chimney to avoid, The shot should be centered, Block wall, flammable, material, any, Limit to, threw, Damper, Smoke chamber, Intermittent smoke, Damper, Smoke chamber, Excessive ash, Smoke avoid accumulation, Be smooth to facilitate the solid, Of the smoke chamber should, The sides of both the shot and the, Shipped cms., The wall can be, Shooting level, Used as a finish, Depends on material, outward, Inclination for radiation, firebrick, For exterior walls, minimum, Of intense heat, The refractory brick to protect it, The damper should rest on, According to design, Cms minimum, minimum
Raw text data extracted from CAD file:
| Language | Spanish |
| Drawing Type | Section |
| Category | Climate Conditioning |
| Additional Screenshots |
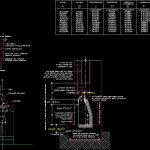 |
| File Type | dwg |
| Materials | Concrete, Wood |
| Measurement Units | |
| Footprint Area | |
| Building Features | Fireplace |
| Tags | autocad, boiler, chaudière, details, DWG, elevation, fireplace, fireplace stoves, fireplaces, kamin ofen, kessel, Measures, open fire stove, section, stove |


