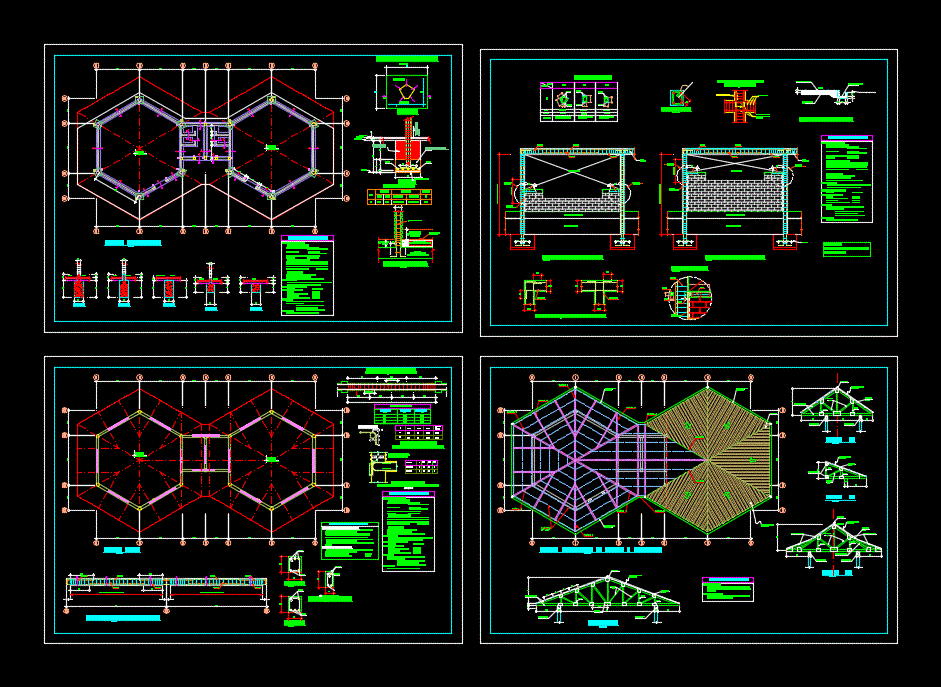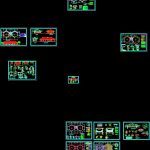First College DWG Plan for AutoCAD

Architectural plans; PLANNING STRUCTURES; ELECTRICAL INSTALLATIONS; HEALTH AND DETAILS
Drawing labels, details, and other text information extracted from the CAD file (Translated from Spanish):
bedroom, cement floor, burnished polished colored concrete floor, slate on the wooden frame wall, distribution – classrooms, sidewalk, floor polished burnished uncoloured, teaching desk, floor, lateral, front, protection rod, beam cº aº, tarrajeo , wooden frame, piece of wood, anchor to wall, typical cut windows, tetrapersonal folder for initial, tarrajeo rubbed latex paint, slate paint, window detail, smooth safety bar, quantity, width, type, alfeizer, high , box of bays, glazed – classrooms, observations, glazed – ss.hh., wooden with fº of security, diagonals, belts, ridge, beam hearth, cut aa, lateral elevation, rear elevation, cut bb, rodon, isometria, tetrapersonal folder, burnished polished cement floor, tub. overflow, cut aa septic tank, septic tank plant, bb cut log cap, wire handles, entry of, drain, tarrajeo polished, in interioress, plant cover registration, fº handle, registration lid, detail registration box , wall covering, concrete, technical specifications, cutting aa foundation structure, percolating chamber, effluent drain, exit from, both directions, ventilation pipe, ventilation pipe., see detail, coarse gravel, percolation ditch, seeded grass, bb cut, percolation trench, masonry wall, pvc, symbol, legend – sanitary, bronze threaded log on the floor, sink, log box, pluvial pvc-salt drain pipe, bronze gate valve , pvc-salt drain pipe, passage valve, tee, simple sanitary ee, pipe connection without connection, description, cold water pipe, technical specifications of the drain, – the pipes for ventilation will be pvc-salt med the pressure, – the sewer pipes will be of medium pressure salt type pvc, – the register boxes will be of tarred or polished concrete, with water after having plugged the low output, until its level, – the hydraulic test will be carried out which will consist of filling, groove and placed at finished floor level, frame and reinforced concrete cover., – the threaded registers will be of polished bronze with screw cap with, filling the section., – once the installation is finished and before cover it will be submitted, chlorine compound of known percentage and such concentration, all the chlorinated water filling the pipe again with dedicated water, hours operated valves to come into contact. will be discharged, – the disinfection will be done before putting into service the facilities, the air contained in the pipe and submit it to an internal pressure, to the hydraulic test that consists of filling with water eliminating, the pipes will be washed previously then a solution, – the ball and gate valves will be of kitz or similar type bronze, technical specifications for the water, frame and lid of fº., leaks by the unions or elements, to the consumption., income, concrete box, proyecc .step, variable, concrete base, f – f cut, exit, recess, nuts, welded, cement, polished, detail drain and gutter, fastening plate, pedestrian pass, fº grid, rain evacuation, cº gutter, grate detail fº, court xx, concrete sidewalk, fastening planchette, pvc pipe, rain evacuation, evacuation gutter, pluvial, ups tub. ventilation, sanitary installation, pluvial drain, gutter, septic well, wooden belt, beam, fastening., eternit cover, wooden screw frieze, platen support, detail of gutter, demand factor, calculation of the maximum demand, ci, md, general summary, total maximum demand, total installed load, fd, total, heavy, with terminal for grounding and three-phase distribution., resistant to moisture and fire retardant. the conductors will have a different color for each phase., grounding hole, diameters indicated in the diagrams, single-line diagrams, conductor, tests, installation, or similar, with anodized aluminum plates., to verify that there are no energy leaks., technical specifications, electrical installations, calculation of the installed load, materials :, s, a, of ticino roof type, aluminum plate with opening, rectangular for the installation, s, a, b, sc ,, stable phenolica., light, of thickness type, iron plate, boxes of passage with blind cover with measures, indicated in the technical specifications, automatic switches, thermomagnetic, of the technical file, cabinet with door and sheet, heavy, material , kxv x cosø, md, single line circuit diagram, ground well, ground hole detail, sifted and compacted farm ground, sifted earth mixed with sanick-gel or similar, lid detail, bronze connector, general board f galvanized iron, legend, height, galvanized iron distribution board, pass box, outlet for wall pass box, socket
Raw text data extracted from CAD file:
| Language | Spanish |
| Drawing Type | Plan |
| Category | Schools |
| Additional Screenshots |
 |
| File Type | dwg |
| Materials | Aluminum, Concrete, Masonry, Plastic, Wood, Other |
| Measurement Units | Metric |
| Footprint Area | |
| Building Features | |
| Tags | architectural, autocad, College, details, DWG, electrical, health, installations, kindergarten, library, plan, planning, plans, school, structures, university |








