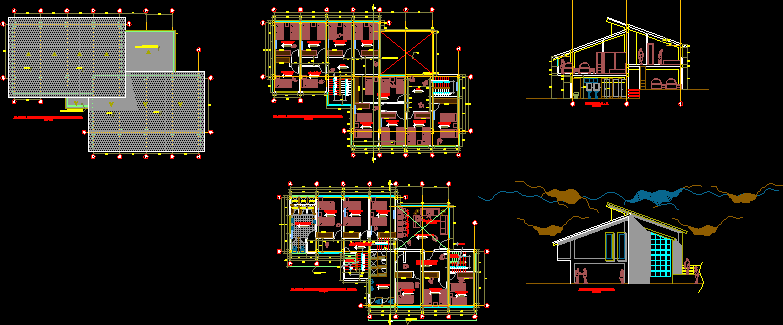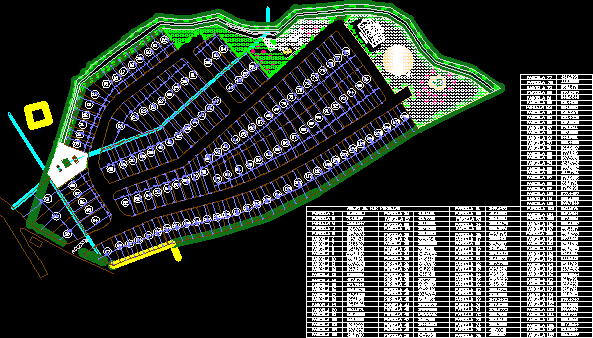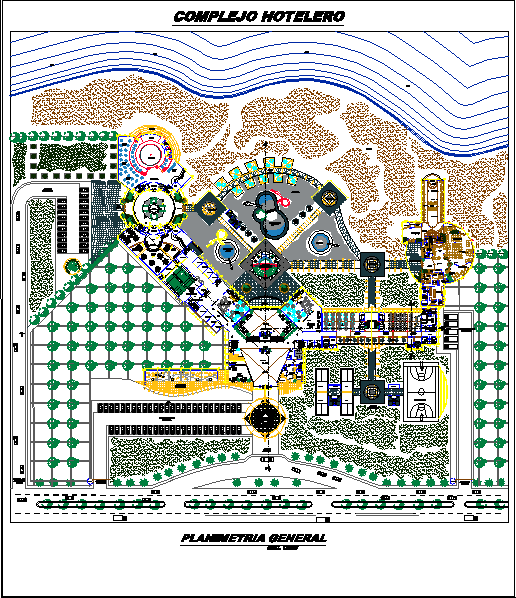Fish Farm, Pisiculture Facility DWG Plan for AutoCAD

Distribution plans, elevations and sections
Drawing labels, details, and other text information extracted from the CAD file (Translated from Spanish):
n.p.t., secretary waits, n.p.t., floor: huayacan parquet, leadership, n.p.t., floor: huayacan parquet, meeting room, n.p.t., floor: huayacan parquet, ss.hh., n.p.t., ceramic floor, projection line of the flyer, retaining wall, projection line of the flyer, perimeter path, rainwater evacuation gutter, ladder cp, ss.hh., n.p.t., ceramic floor, reception hall, n.p.t., vinyl floor, rest area meetings, research study area, hall of distribution bedrooms ladies, n.p.t., vinyl floor, double dormotorio, n.p.t., vinyl floor, double dormotorio, n.p.t., vinyl floor, double dormotorio, n.p.t., vinyl floor, ss.hh. ladies, n.p.t., ceramic floor, shower, dressing room, shower, dressing room, shower, dressing room, hall, n.p.t., vinyl floor, lookout, safety railing, double dormotorio, n.p.t., vinyl floor, double dormotorio, n.p.t., vinyl floor, double dormotorio, n.p.t., vinyl floor, double dormotorio, n.p.t., vinyl floor, triple dormotorio, n.p.t., vinyl floor, Hall of distribution male dormitories, n.p.t., vinyl floor, double dormotorio, n.p.t., vinyl floor, double dormotorio, n.p.t., vinyl floor, double dormotorio, n.p.t., vinyl floor, ss.hh. males, n.p.t., ceramic floor, shower, dressing room, shower, dressing room, shower, dressing room, double dormotorio, n.p.t., vinyl floor, double dormotorio, n.p.t., vinyl floor, double dormotorio, n.p.t., vinyl floor, double dormotorio, n.p.t., vinyl floor, simple dormotorio, n.p.t., vinyl floor, simple dormotorio, n.p.t., vinyl floor, hall, n.p.t., vinyl floor, lookout, safety railing, closet, projection of beams, closet, projection of beams, flight projection line, cleaning deposit, flight projection line, access, closet, of distribution first level, closet, projection of beams, empty, of second level distribution, of second level distribution, brick pastry, Coverage polyshade alveolar polycarbonate griss mm similar, principal
Raw text data extracted from CAD file:
| Language | Spanish |
| Drawing Type | Plan |
| Category | Misc Plans & Projects |
| Additional Screenshots |
 |
| File Type | dwg |
| Materials | |
| Measurement Units | |
| Footprint Area | |
| Building Features | |
| Tags | assorted, autocad, distribution, DWG, elevation, elevations, facade, facility, farm, fish, plan, plans, residence, sections |







