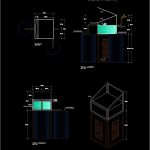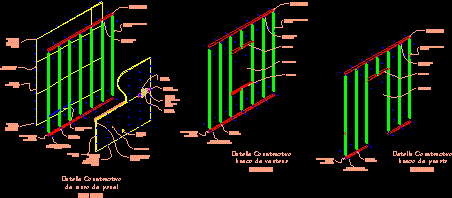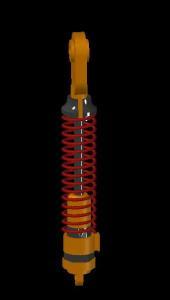Fishbowl DWG Elevation for AutoCAD
ADVERTISEMENT

ADVERTISEMENT
Drawings: plants; elevations and isometric view of a fish tank with filter system
Drawing labels, details, and other text information extracted from the CAD file (Translated from Spanish):
plant, esc., front view, esc., side view, esc., water outlet, water inlet, glass, aluminum profiles, steel base, stainless mirror, base furniture, wood, glass, isometric view, esc., top, container of, evaporated water, container of, evaporated water, amount of, Water, amount of, Water
Raw text data extracted from CAD file:
| Language | Spanish |
| Drawing Type | Elevation |
| Category | Construction Details & Systems |
| Additional Screenshots |
 |
| File Type | dwg |
| Materials | Aluminum, Glass, Steel, Wood |
| Measurement Units | |
| Footprint Area | |
| Building Features | |
| Tags | autocad, dach, dalle, drawings, DWG, elevation, elevations, escadas, escaliers, filter, filters, fish, isometric, lajes, mezanino, mezzanine, plants, platte, reservoir, roof, slab, stair, system, tank, telhado, toiture, treppe, View |








