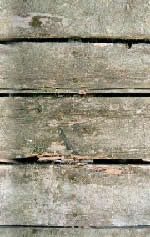Fisher House DWG Full Project for AutoCAD

The house designed by Louis Isadore Kahan for Norman Fisher; located in Hatboro Pennsylvania – USA; the file has a general plan for the location and the environment; plants project; courteous; and elevations
Drawing labels, details, and other text information extracted from the CAD file (Translated from Spanish):
fisher house louis khan, The house is built around the state of the United States. in a plot with slope that ends in a river. The house fisher is the simplest expression of the idea of kahn: two cubes. the outside is quite two volumes one of them located at an angle of degrees with respect to a tenuous connection between them that originates a dynamic configuration. for space, light was the same, a precise art., basement, second floor, roof plant, first floor, rear elevation, lat elevation. left, lat elevation. right, fisher house louis khan, front elevation, North elevation, raised east, alzado oeste, cut, raised, cut, raised
Raw text data extracted from CAD file:
| Language | Spanish |
| Drawing Type | Full Project |
| Category | Famous Engineering Projects |
| Additional Screenshots |
 |
| File Type | dwg |
| Materials | |
| Measurement Units | |
| Footprint Area | |
| Building Features | |
| Tags | 2d, autocad, berühmte werke, designed, DWG, elevations, famous projects, famous works, full, home, house, located, louis, obras famosas, ouvres célèbres, plants, Project, sections |







