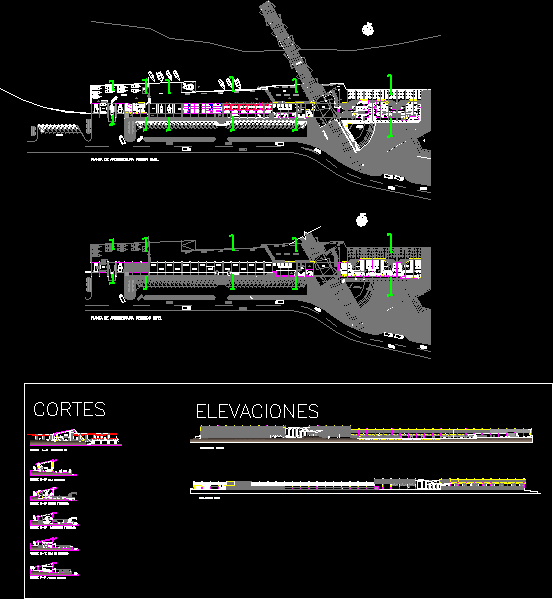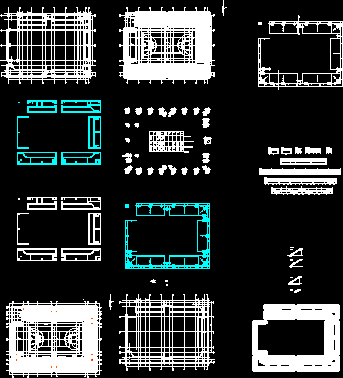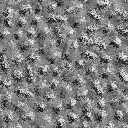Fishermen’s Cove DWG Elevation for AutoCAD

PLANT ARCHITECTURE; COURTS AND ELEVATIONS OF FISHERMEN’S COVE
Drawing labels, details, and other text information extracted from the CAD file (Translated from Spanish):
long vehicle, north, multipurpose room, lookout, platform, warehouse, sale, dining room, service, terrace, dock, access, beach, carpentry, union hall, mayor of the sea, mechanics, fishhooks, networks and, north elevation, elevations, cuts , south elevation, court bb ‘multipurpose room, court cc’ sales and lookout, court dd ‘carpentry and gazebo, court e-‘e union hall, court ff’ private access, pantry, dining room service, lockers, bathroom serv. m, bathroom serv. h, pub-restorant, dressing rooms, chambers, corridor service, cold, hallway, bathrooms h, bathrooms m, tools, delivery, banqueteria, dressing rooms h, dressing rooms m, cleaning, corridor, service area, rh, bathroom h, hot kitchen , service corridor, bathroom service, pastry, washing, amphitheater, washing area, chopping inn, packaging counter, cold kitchen, bathroom m, alacalde de mar, union room, cold, box, bicycles, nursing, hard square, hall, loading-unloading, garbage, boat parking, terraces, tourist dock, first level architecture plant, parking bay, second level architecture plant, fishing area lookout, workers parking, north, work area, boat ramp
Raw text data extracted from CAD file:
| Language | Spanish |
| Drawing Type | Elevation |
| Category | Transportation & Parking |
| Additional Screenshots |
 |
| File Type | dwg |
| Materials | Other |
| Measurement Units | Metric |
| Footprint Area | |
| Building Features | Garden / Park, Parking |
| Tags | architecture, autocad, court, courts, doca, dock, DWG, elevation, elevations, hafen, kai, plant, plants, port, porto de cais, quai, raised, seaport, spring, wharf |








