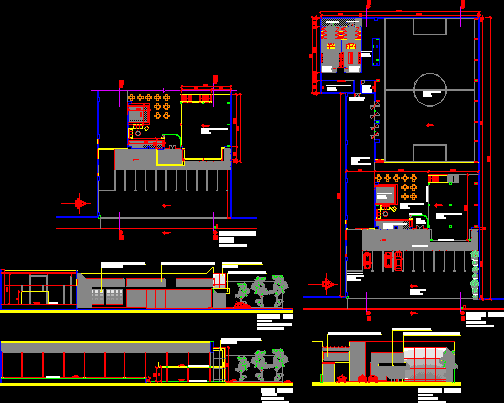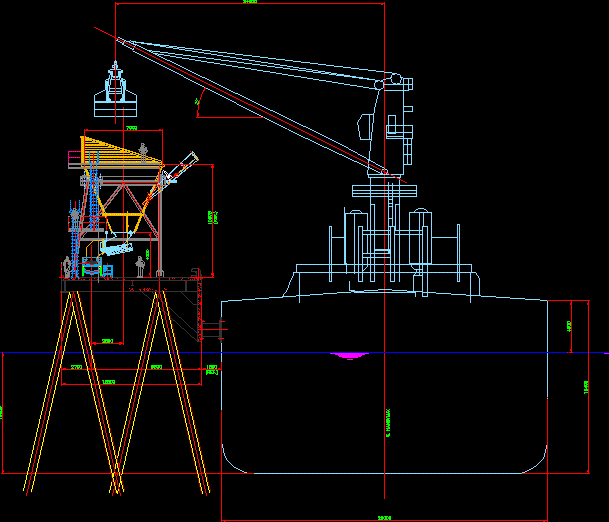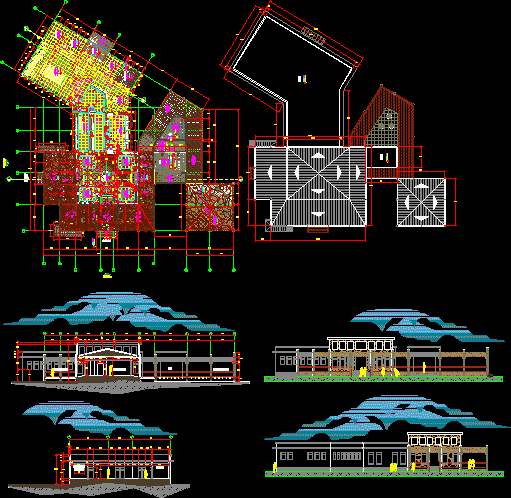Fitness Center – Gymn DWG Full Project for AutoCAD
ADVERTISEMENT

ADVERTISEMENT
– Plants – Sections – Views Project with plants – Elevations – Sections of a fitness center
Drawing labels, details, and other text information extracted from the CAD file (Translated from Portuguese):
proj. sup sunroom, proj. sup mezzanine, gym ground floor, gym area mezzanine, sports court, circulation, glass volume with mezzanine of the academy, metallic brises in the existing frames, large pivoting frames for natural ventilation, marquise in metal structure, glass bricks, secondary access emergency exit, fitness center
Raw text data extracted from CAD file:
| Language | Portuguese |
| Drawing Type | Full Project |
| Category | Entertainment, Leisure & Sports |
| Additional Screenshots |
 |
| File Type | dwg |
| Materials | Glass, Other |
| Measurement Units | Metric |
| Footprint Area | |
| Building Features | |
| Tags | autocad, center, DWG, elevations, fitness, full, gym, gymnasium project, gymnastique, plants, Project, projet de gymnase, projeto de ginásio, sections, turnen, turnhalle projekt, views |








