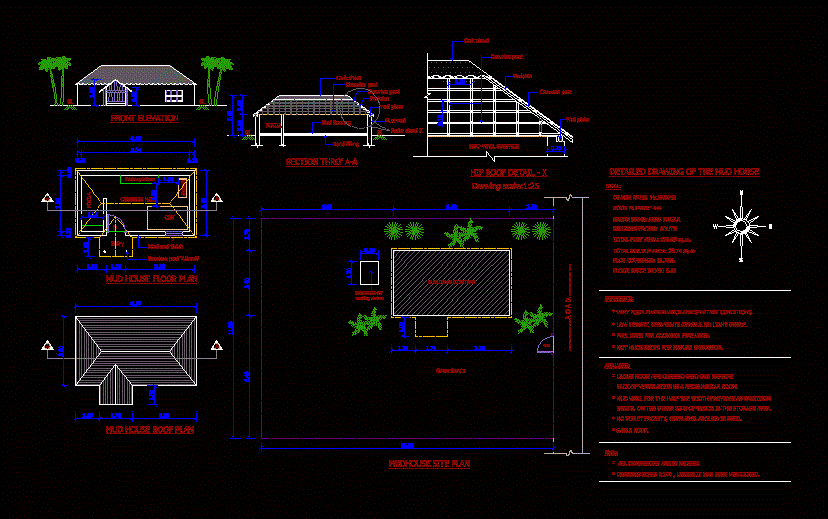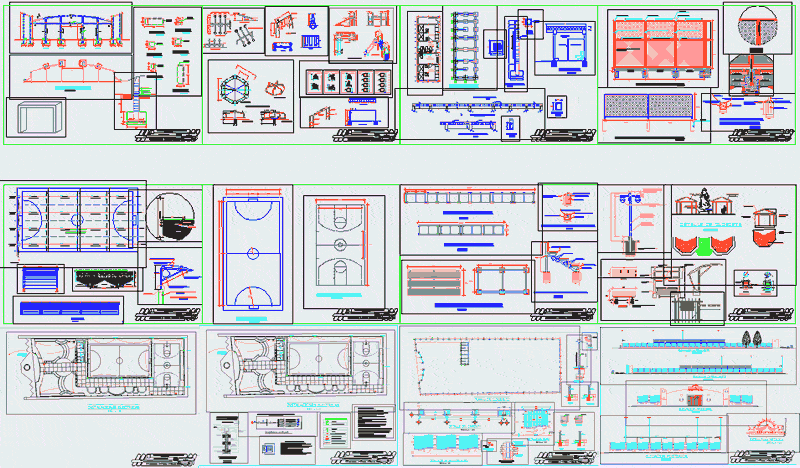Fitness DWG Block for AutoCAD

Gym – Plants – views
Drawing labels, details, and other text information extracted from the CAD file (Translated from Spanish):
bar, tables area, kitchen, pantry, dep. drinks, changing rooms ladies, rest room, massage room, camera, steam, v. dry, room, machines, super, heat, changing rooms, men, attention, wardrobe, reception sauna, reception, gym, multipurpose court, machine room and, weights, sshh public, sshh, public, ladies, karate room, be of, sportsman, warm-up room, locker room changing rooms, refereeing coaches, dance room, aerobics room, locker room changing rooms, men’s ladies, secretary, office hobby, planning. rr p p, file, adminis- tration, ofic. of, accounting, meeting room, reception hall, cafeteria, main hall of distribution, room of room, instructors instructors, ladies men, sport equipment deposit, e l e v a c i o n p r i n c a p a l, s e n g u n a l a n t a, p r i m e r a p a l a n a l, e l a l
Raw text data extracted from CAD file:
| Language | Spanish |
| Drawing Type | Block |
| Category | Entertainment, Leisure & Sports |
| Additional Screenshots |
 |
| File Type | dwg |
| Materials | Other |
| Measurement Units | Metric |
| Footprint Area | |
| Building Features | |
| Tags | autocad, block, DWG, fitness, gym, gymnasium project, gymnastique, plants, projet de gymnase, projeto de ginásio, turnen, turnhalle projekt, views |






