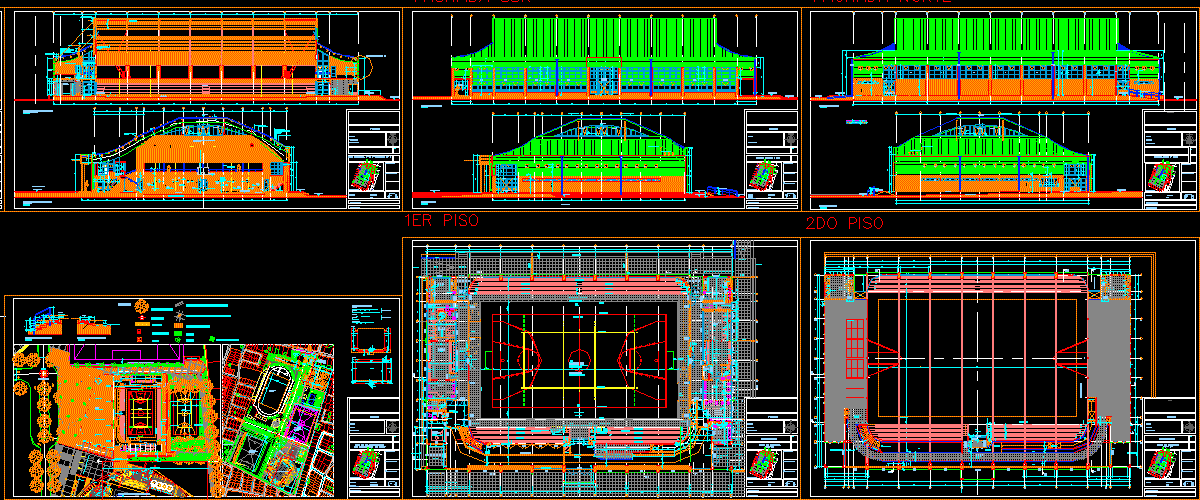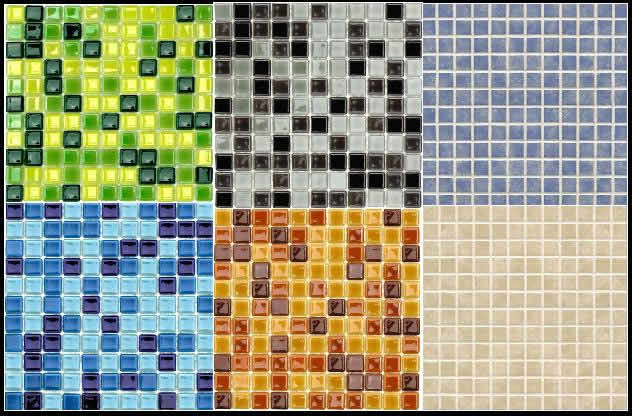Fitness DWG Detail for AutoCAD

Gym Municipal Courts elevations Plants Details
Drawing labels, details, and other text information extracted from the CAD file (Translated from Spanish):
current situation, cecilia voisenat, roses, hazel, o.roberto moreira, acorns, carob trees, colihues, corcolenes, torominos, new emerald, mañios, livio vellere, lourdes, chontas, sara jalilie, laurels , the boldos, the cohigues, arturo, cypresses, arrayanes, the apple tree, the kiwi, sgto. village, rengo, existing metal tribune, existing metal bleachers, municipal swimming pool, dressing rooms, access, hall, dressing rooms corridor, ticket office, emergency exit, living room, office adm., meeting room, bathroom, dressing rooms trainers, men bathroom, public bath, winery, women, bathroom women, camarin women, camarin men, men, access athletes, p. aid, limpiapies, water mirror, personal service access, administrative personnel access – trainers, shower, garbage, multi-court general plant, multi-court, basketball court mark, light green, yellow, side line, proy. calle juan pablo vi, pe, pa, loteo las vertientes, vii region, parral, longavi, viii region, vi region, pacific ocean, argentine republic, linares, colbun, san clemente, molina, curico, romeral, teno, rauco, hualane , curepto, licanten, vichuquen, clear river, pelarco, talca, maule, san javier, pencahue, constitution, cobblestone, chanco, pelluhue, cauquenes, retirement, san, yerbas, good, villa, alegre, sacred, family, rafael, facade north, east facade, south facade, west facade, north, project, rbd:, east and north facades, of, sheet, scales:, commune, region, date, owner, west and south facades, architect, collaborator, site plan gym, general master plan of the stadium, mirror between ceramics, luxalon panel, cabin, longitudinal c – c cut, cross d – d cut, linares, longitudinal cut c – c and d – d cross, showers, bathrooms, pas illo, bleachers, bench, impregnated wooden planks, public access, in showers – multi-court, lockers, metal framework, laminated wooden beam, roof structure, transverse beams, insulation, cylindrical stainless steel pillar, window, ventilation, lighting : tania, luminaire, recessed luminaire, secondary access, access training, public, ladies, discap., enter., males, reception, access spectators, ramp, mobile platform, official line according to topography, line closing projected court, terrace area, wall containment, gas ponds, escape outlet, flagpoles, atrium, service access, seating tier, future personal service access pool, lantern, parking, roof structure structure point, slope, gargoyle, metal profile, dust cover tile, heating fans, reception terrace, terrace, service road, table of surfaces, total area, Olympic pool project, vº bº direction of municipal works les, legal representative, in charge of the project:, seats, detail east tier, cement tier fined, bicelets angle, filler, luminaire court, ilum. low, work of art, zocalo cenento, toilet closet, barrier, first floor architecture plant, gym east, public, sshh, distribution, basketball, office, shdiscap., access lockers, ticket office, furniture storage, gutter, wooden bench, volleyball line, basketball line, pavement tiles, wet network, fire, wooden pavement, pine bars impreg., benches, pavement tiles, shower – sh, disabled, shower-camarin, coach, sh administ., shower training, pediente, shower – s.h.discap., electric board, ventilation, protection, ventilation, parquet flooring, lavatraperos, circulation, b.a.ll., arm. implem. sports, access graderias, multipurpose, room, weight room, architecture floor second floor, empty, walkway, double height access, floor: floating parquet, pavement tile, vent.sanit., ceramic floor, mobile platforms, shelves, cross section e – e, cut e – e transverse, wood cladding for acoustics, f – f longitudinal cut, polycarbonate, on gangway, longitudinal cut f – f, cortaol, window, exterior, cut to – to lengthunal, longitudinal cuts to – and transverse b -b, sound cabin, in reception – access hallway, cross b – b cut, fire extinguishers, electronic marker board, polycarbonate closure, retractable basketball board, hot air generator, reception atrium, planter, partition, luxalon cladding, cladding wood, disabled parking, detail harrow west, protection barrier, grid channel, tile, rauli wood, support plate, low bleachers bathrooms, dressing rooms, wineries, club tennis, coigues, lingues, laurels, cypresses, arrayanes, raulies, san arturo, velleres, bishop alberto moreira, coligues, maquis, pataguas, access service vehicles, ambulance parking, pedestrian path, official line of cie
Raw text data extracted from CAD file:
| Language | Spanish |
| Drawing Type | Detail |
| Category | Entertainment, Leisure & Sports |
| Additional Screenshots |
 |
| File Type | dwg |
| Materials | Steel, Wood, Other |
| Measurement Units | Metric |
| Footprint Area | |
| Building Features | Garden / Park, Pool, Parking |
| Tags | autocad, courts, DETAIL, details, DWG, elevations, fitness, gym, gymnasium project, gymnastique, municipal, plants, projet de gymnase, projeto de ginásio, turnen, turnhalle projekt |








